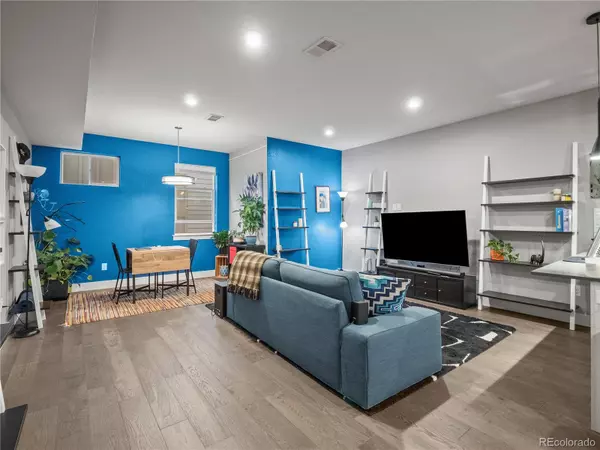$690,000
$700,000
1.4%For more information regarding the value of a property, please contact us for a free consultation.
2 Beds
4 Baths
1,452 SqFt
SOLD DATE : 09/28/2023
Key Details
Sold Price $690,000
Property Type Multi-Family
Sub Type Multi-Family
Listing Status Sold
Purchase Type For Sale
Square Footage 1,452 sqft
Price per Sqft $475
Subdivision West Colfax
MLS Listing ID 5456534
Sold Date 09/28/23
Bedrooms 2
Full Baths 2
Half Baths 2
HOA Y/N No
Abv Grd Liv Area 1,452
Originating Board recolorado
Year Built 2019
Annual Tax Amount $2,874
Tax Year 2022
Lot Size 871 Sqft
Acres 0.02
Property Description
Welcome home to West Colfax! Nestled in the heart of the city, this property presents an unrivaled opportunity to embrace modern urban living like never before. This exquisite residence offers a seamless fusion of style and convenience, inviting you to experience the best of Denver with ease. Step inside where contemporary design meets comfort. Enjoy ultimate convenience with easy access to public transport, putting downtown's vibrant energy and cultural gems just moments away, or for those yearning for mountain adventures, embrace a quick and easy commute to the breathtaking Rocky Mountains, where hiking trails, winter sports, and nature's tranquility are yours to savor. Indulge in luxury amenities, meticulously designed to elevate your living experience. Embrace the chic and contemporary ambiance that permeates every corner of this exquisite property. No need to choose, you can indulge in panoramic views of both the mountains and the dynamic city skyline, creating a captivating backdrop that will leave you in awe every day. Don't miss this rare opportunity to secure a slice of elevated urban living. Immerse yourself in captivating mountain and city views while enjoying the convenience of city life at your doorstep. Your dream lifestyle awaits—schedule your private tour today!
Location
State CO
County Denver
Zoning G-MU-3
Interior
Interior Features Five Piece Bath, Pantry, Primary Suite, Quartz Counters, Walk-In Closet(s)
Heating Forced Air, Natural Gas, Radiant Floor
Cooling Central Air
Flooring Carpet, Tile, Vinyl
Fireplace N
Appliance Dishwasher, Disposal, Dryer, Gas Water Heater, Microwave, Oven, Range, Refrigerator, Washer
Laundry In Unit, Laundry Closet
Exterior
Exterior Feature Fire Pit, Gas Valve, Lighting
Garage Dry Walled, Electric Vehicle Charging Station(s)
Garage Spaces 2.0
Utilities Available Cable Available, Electricity Connected, Internet Access (Wired), Natural Gas Connected
View City, Mountain(s)
Roof Type Fiberglass, Membrane
Total Parking Spaces 2
Garage Yes
Building
Lot Description Near Public Transit
Sewer Public Sewer
Water Public
Level or Stories Three Or More
Structure Type Brick, Frame
Schools
Elementary Schools Colfax
Middle Schools Strive Lake
High Schools North
School District Denver 1
Others
Senior Community No
Ownership Individual
Acceptable Financing Cash, Conventional, FHA, VA Loan
Listing Terms Cash, Conventional, FHA, VA Loan
Special Listing Condition None
Read Less Info
Want to know what your home might be worth? Contact us for a FREE valuation!

Our team is ready to help you sell your home for the highest possible price ASAP

© 2024 METROLIST, INC., DBA RECOLORADO® – All Rights Reserved
6455 S. Yosemite St., Suite 500 Greenwood Village, CO 80111 USA
Bought with NON MLS PARTICIPANT
GET MORE INFORMATION

Broker-Owner | Lic# 40035149
jenelle@supremerealtygroup.com
11786 Shaffer Place Unit S-201, Littleton, CO, 80127






