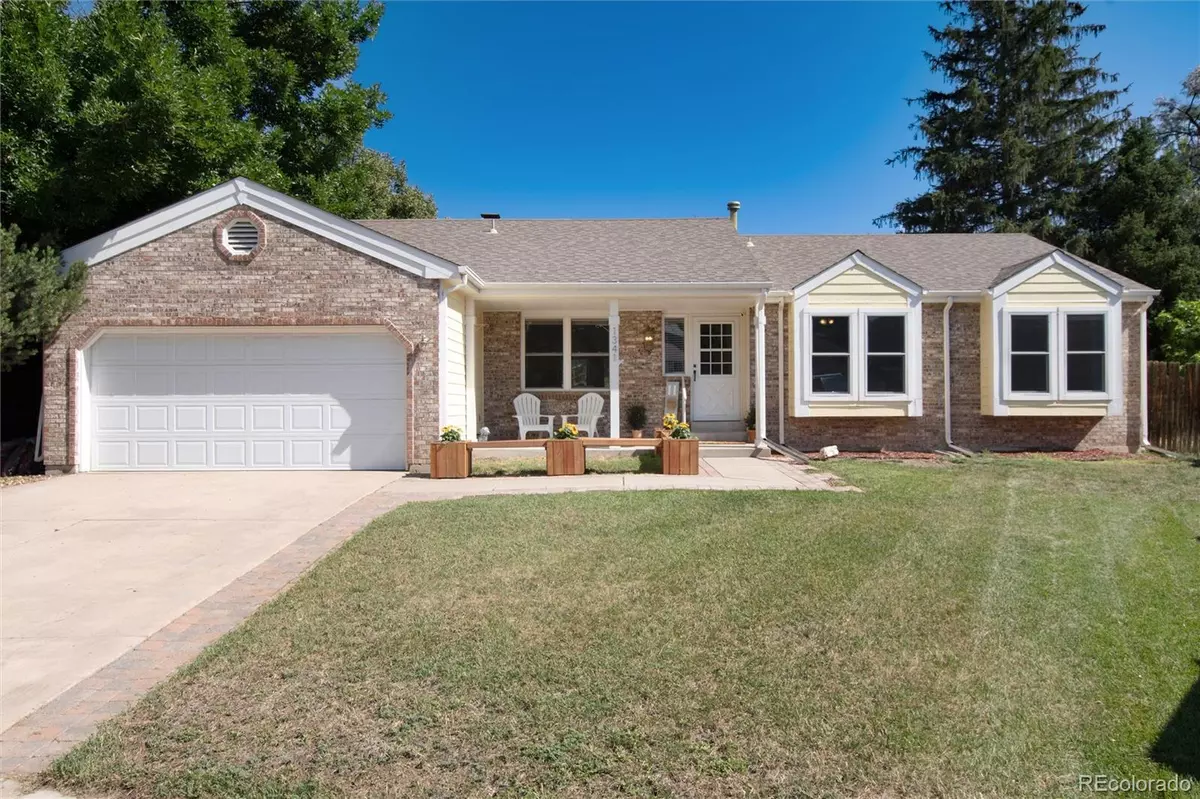$700,000
$715,000
2.1%For more information regarding the value of a property, please contact us for a free consultation.
5 Beds
3 Baths
2,470 SqFt
SOLD DATE : 09/25/2023
Key Details
Sold Price $700,000
Property Type Single Family Home
Sub Type Single Family Residence
Listing Status Sold
Purchase Type For Sale
Square Footage 2,470 sqft
Price per Sqft $283
Subdivision Woodridge
MLS Listing ID 4914749
Sold Date 09/25/23
Style Traditional
Bedrooms 5
Full Baths 1
Three Quarter Bath 2
HOA Y/N No
Originating Board recolorado
Year Built 1981
Annual Tax Amount $4,123
Tax Year 2022
Lot Size 0.380 Acres
Acres 0.38
Property Description
Captivating Sprawling Ranch with an Abundance of Space...Discover your dream home with this expansive and inviting ranch style charmer, nestled on a generous lot that boasts an oversized yard perfect for outdoor entertainment. The residence offers the epitome of comfortable living, blending convenience with modern luxury. Indulge your culinary senses in a kitchen that has been thoughtfully and exquisitely remodeled. Every detail has been carefully considered , from soft close doors and drawers in solid wood cabinets, cambria quartz counters, champion kitchen windows with lifetime warranty, to top-of-the-line appliances. The brick surround fireplace in the dining area off the kitchen is just another feature you cannot help but fall in love with....This space isn't just a kitchen; it's an experience. The family room is immersed in natural light as numerous windows bathe the interior with sunshine. The seamless connection between indoors and outdoors creates an airy ambiance that instantly welcomes you! The floor to ceiling brick surround fireplace with a custom wood mantel is another feature this family room has to offer. The home offers 4 bedrooms on the main which is extremely rare with a ranch style floorplan...The primary bedroom is tucked away down the hall and offers so much wonderful space, corner windows, walk in closet and a 3/4 bath....the secondary bedrooms are all nice size and also have a full bathroom. The basement is partially finished with another nice size bedroom with egress windows, a 3/4 bath and so much storage or room to grow which is nice to have!!! New windows in three bedrooms in 2022, lifetime warranty. Wired for ting internet..5 minute walk to park....
Location
State CO
County Arapahoe
Zoning AR3
Rooms
Basement Full, Interior Entry
Main Level Bedrooms 4
Interior
Interior Features Eat-in Kitchen, Open Floorplan, Primary Suite, Smoke Free, Vaulted Ceiling(s), Walk-In Closet(s), Wet Bar
Heating Forced Air, Natural Gas
Cooling Central Air
Flooring Carpet, Tile, Wood
Fireplaces Number 2
Fireplaces Type Family Room, Gas, Kitchen, Wood Burning
Fireplace Y
Appliance Dishwasher, Microwave, Oven, Refrigerator, Sump Pump
Laundry In Unit
Exterior
Exterior Feature Garden, Private Yard, Rain Gutters
Garage Asphalt, Finished, Oversized
Garage Spaces 2.0
Fence Full
Utilities Available Cable Available, Electricity Connected, Internet Access (Wired), Natural Gas Connected, Phone Available
Roof Type Composition
Total Parking Spaces 2
Garage Yes
Building
Lot Description Cul-De-Sac, Landscaped, Sprinklers In Front, Sprinklers In Rear
Story One
Foundation Concrete Perimeter
Sewer Public Sewer
Water Public
Level or Stories One
Structure Type Brick, Frame, Wood Siding
Schools
Elementary Schools Hopkins
Middle Schools Powell
High Schools Heritage
School District Littleton 6
Others
Senior Community No
Ownership Individual
Acceptable Financing 1031 Exchange, Cash, Conventional, FHA, Jumbo, VA Loan
Listing Terms 1031 Exchange, Cash, Conventional, FHA, Jumbo, VA Loan
Special Listing Condition None
Read Less Info
Want to know what your home might be worth? Contact us for a FREE valuation!

Our team is ready to help you sell your home for the highest possible price ASAP

© 2024 METROLIST, INC., DBA RECOLORADO® – All Rights Reserved
6455 S. Yosemite St., Suite 500 Greenwood Village, CO 80111 USA
Bought with Keller Williams Integrity Real Estate LLC
GET MORE INFORMATION

Broker-Owner | Lic# 40035149
jenelle@supremerealtygroup.com
11786 Shaffer Place Unit S-201, Littleton, CO, 80127






