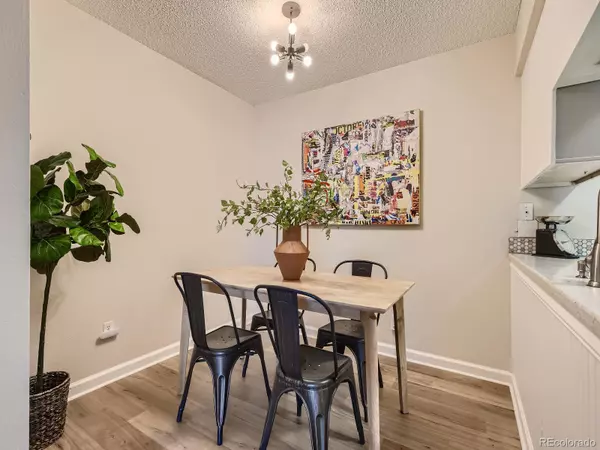$310,000
$315,000
1.6%For more information regarding the value of a property, please contact us for a free consultation.
2 Beds
2 Baths
914 SqFt
SOLD DATE : 09/20/2023
Key Details
Sold Price $310,000
Property Type Condo
Sub Type Condominium
Listing Status Sold
Purchase Type For Sale
Square Footage 914 sqft
Price per Sqft $339
Subdivision Shadow Wood
MLS Listing ID 5102521
Sold Date 09/20/23
Bedrooms 2
Full Baths 2
Condo Fees $380
HOA Fees $380/mo
HOA Y/N Yes
Originating Board recolorado
Year Built 1978
Annual Tax Amount $1,148
Tax Year 2022
Property Description
2 bedroom, 2 full bath condo in highly desirable Southeast Denver neighborhood. Convenient ground floor access includes two outdoor patio areas. Unit has wood burning fireplace for cozy autumn/winter nights, central AC for hot summer days controlled with a Nest thermostat. Ensuite primary bedroom with double closets and stacked front load washer/dryer. Spacious floor plan includes separate dining area adjacent to kitchen. Located next to beautiful Hutchinson Park with great walking trails, across the street from a strip mall including Target and Benihana Japanese Steakhouse. Unit is a quick drive to Whole Foods, King Soopers and multiple restaurants. Location is near Tamarac and Hampden which makes for easy and quick access to I-25. One reserved off street parking space provided. Separate storage space for bikes, toys, etc. Amenities include indoor and outdoor pools, workout room, racquetball court, clubhouse and tennis courts.
Location
State CO
County Denver
Zoning R-2-A
Rooms
Main Level Bedrooms 2
Interior
Interior Features Ceiling Fan(s), Smart Thermostat, Smoke Free
Heating Forced Air
Cooling Central Air
Flooring Laminate, Tile
Fireplaces Number 1
Fireplaces Type Family Room, Wood Burning
Fireplace Y
Appliance Dishwasher, Disposal, Dryer, Refrigerator, Self Cleaning Oven, Washer
Laundry In Unit, Laundry Closet
Exterior
Exterior Feature Tennis Court(s)
Garage Asphalt
Pool Indoor, Outdoor Pool, Private
Utilities Available Cable Available, Electricity Connected, Natural Gas Connected, Phone Available
Roof Type Fiberglass
Parking Type Asphalt
Total Parking Spaces 1
Garage No
Building
Story One
Sewer Public Sewer
Water Public
Level or Stories One
Structure Type Cement Siding
Schools
Elementary Schools Holm
Middle Schools Hamilton
High Schools Thomas Jefferson
School District Denver 1
Others
Senior Community No
Ownership Individual
Acceptable Financing 1031 Exchange, Cash, Conventional, FHA, VA Loan
Listing Terms 1031 Exchange, Cash, Conventional, FHA, VA Loan
Special Listing Condition None
Pets Description Cats OK, Dogs OK
Read Less Info
Want to know what your home might be worth? Contact us for a FREE valuation!

Our team is ready to help you sell your home for the highest possible price ASAP

© 2024 METROLIST, INC., DBA RECOLORADO® – All Rights Reserved
6455 S. Yosemite St., Suite 500 Greenwood Village, CO 80111 USA
Bought with Colorado Home Realty
GET MORE INFORMATION

Broker-Owner | Lic# 40035149
jenelle@supremerealtygroup.com
11786 Shaffer Place Unit S-201, Littleton, CO, 80127






