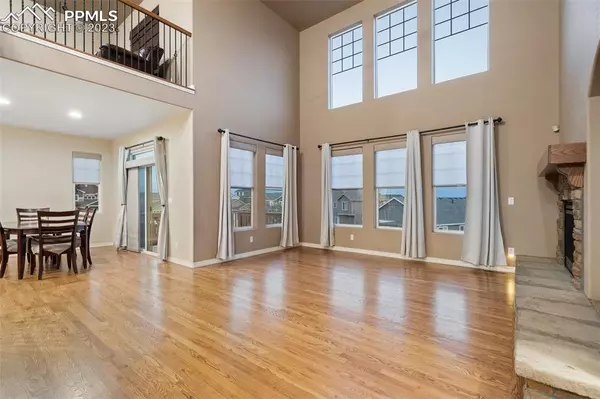$675,000
$675,000
For more information regarding the value of a property, please contact us for a free consultation.
6 Beds
4 Baths
4,593 SqFt
SOLD DATE : 09/20/2023
Key Details
Sold Price $675,000
Property Type Single Family Home
Sub Type Single Family
Listing Status Sold
Purchase Type For Sale
Square Footage 4,593 sqft
Price per Sqft $146
MLS Listing ID 5874492
Sold Date 09/20/23
Style 2 Story
Bedrooms 6
Full Baths 3
Half Baths 1
Construction Status Existing Home
HOA Fees $7/ann
HOA Y/N Yes
Year Built 2009
Annual Tax Amount $3,247
Tax Year 2022
Lot Size 0.289 Acres
Property Description
This stunning home with second to none curb appeal is situated in Culdesac, recently built in 2009, offers a spacious and comfortable living experience. With six bedrooms and four bathrooms spread across a generous 4,593 square feet, there is ample room for the entire family to enjoy. The three car garage is unique and totally functional!
As you step inside, you'll be greeted by an impressive great room featuring soaring 18-foot-plus ceilings, creating an open and airy atmosphere. The abundance of natural light fills the space, making it perfect for both relaxation and entertaining.
The backyard of this property is truly a retreat. You'll find a charming fire pit, providing a cozy ambiance for gathering with friends and family. Additionally, the backyard boasts stamped concrete, adding an elegant touch to the outdoor space.
Situated on approximately 0.29 acres, this home offers plenty of room for outdoor activities and potential landscaping projects. The well-maintained grounds create a beautiful backdrop for your daily enjoyment.
Another highlight of this property is its location within the Falcon 49 School District. Families with children will appreciate the convenience of residing in this sought-after district known for its excellent educational opportunities.
Furthermore, as part of the community's homeowners association (HOA), residents have access to a range of amenities. These include a clubhouse, playgrounds, a refreshing pool, a state-of-the-art fitness center, and a community center. These facilities provide opportunities for recreation, fitness, and socializing right at your doorstep.
Don't miss the chance to make this impressive property your new home. With its spacious layout, charming backyard, and access to fantastic amenities, it offers the perfect combination of comfort, convenience, and community.
Location
State CO
County El Paso
Area Meridian Ranch
Interior
Interior Features 5-Pc Bath, 9Ft + Ceilings, Great Room
Cooling Ceiling Fan(s), Central Air
Flooring Carpet, Luxury Vinyl
Fireplaces Number 1
Fireplaces Type Main, One
Exterior
Garage Attached
Garage Spaces 3.0
Fence Rear
Community Features Club House, Community Center, Fitness Center, Hiking or Biking Trails, Parks or Open Space, Playground Area, Pool
Utilities Available Cable, Electricity, Natural Gas, Telephone
Roof Type Composite Shingle
Building
Lot Description Cul-de-sac, Mountain View
Foundation Full Basement, Walk Out
Water Assoc/Distr
Level or Stories 2 Story
Finished Basement 95
Structure Type Framed on Lot
Construction Status Existing Home
Schools
School District Falcon-49
Others
Special Listing Condition Not Applicable
Read Less Info
Want to know what your home might be worth? Contact us for a FREE valuation!

Our team is ready to help you sell your home for the highest possible price ASAP

GET MORE INFORMATION

Broker-Owner | Lic# 40035149
jenelle@supremerealtygroup.com
11786 Shaffer Place Unit S-201, Littleton, CO, 80127






