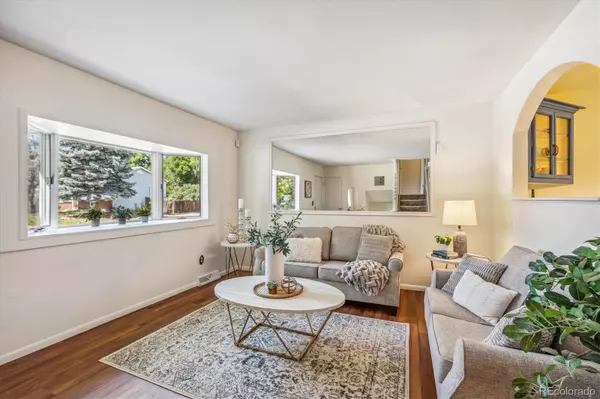$522,500
$515,000
1.5%For more information regarding the value of a property, please contact us for a free consultation.
3 Beds
2 Baths
1,335 SqFt
SOLD DATE : 09/14/2023
Key Details
Sold Price $522,500
Property Type Single Family Home
Sub Type Single Family Residence
Listing Status Sold
Purchase Type For Sale
Square Footage 1,335 sqft
Price per Sqft $391
Subdivision Walnut Grove
MLS Listing ID 8263611
Sold Date 09/14/23
Bedrooms 3
Full Baths 1
Three Quarter Bath 1
HOA Y/N No
Abv Grd Liv Area 1,335
Originating Board recolorado
Year Built 1976
Annual Tax Amount $1,166
Tax Year 2022
Lot Size 6,534 Sqft
Acres 0.15
Property Description
Inviting a 3-bedroom, 2-bathroom home located in the highly sought-after Countryside neighborhood is move-in ready. The home boasts tremendous curb appeal & is situated on a large private lot with wider streets & homes farther apart than others nearby. Beautiful full mountain views from the front of the home. There have only been 3 owners since the home was built. The exceptional quality of design, construction, & craftsmanship throughout this beautiful home is hard to find. The large living room boasts a huge picture window bringing in lots of natural light & gorgeous sunsets! The spacious kitchen has ample counter/cabinet space with room for entertaining a large crowd. The kitchen slider takes you onto a large, covered deck where you can entertain all year round! On the upper level of the home, you will find the primary bedroom, a second bedroom, both with incredible closet space & a full bath. The lower garden level features a spacious family room with windows throughout, perfect for a 3rd bedroom. This open area can also be a living room with a side office, & features a ¾ bathroom with shower, laundry, & tons of storage. The oversized 2-car garage conveniently located off the kitchen also boasts expansive overhead storage for skis, luggage racks, etc. The backyard shed has electricity & can be a fully operational workspace to store all your lawn needs, toys, & tools. This home is newly painted inside & out, a new furnace, AC & water heater were all replaced & newly installed in 2021. The sellers have invested in expensive systems & upgrades as the next homeowner’s benefit for many years to come! This superior location offers proximity to the Westminster Promenade, The Butterfly Pavilion, Stanley Lake, Flatiron's shopping & dining, an amazing dog park, walking & biking trails & only 10 minutes from the boulder turnpike. Don’t miss the opportunity to make this meticulously maintained house your new home!
Location
State CO
County Jefferson
Interior
Heating Forced Air
Cooling Central Air
Flooring Carpet, Wood
Fireplace N
Appliance Dishwasher, Disposal, Dryer, Oven, Range, Refrigerator, Self Cleaning Oven, Washer
Exterior
Exterior Feature Garden, Private Yard
Garage Spaces 2.0
View Mountain(s)
Roof Type Composition
Total Parking Spaces 2
Garage Yes
Building
Lot Description Level
Sewer Public Sewer
Level or Stories Multi/Split
Structure Type Brick, Vinyl Siding
Schools
Elementary Schools Lukas
Middle Schools Wayne Carle
High Schools Standley Lake
School District Jefferson County R-1
Others
Senior Community No
Ownership Individual
Acceptable Financing Cash, Conventional, VA Loan
Listing Terms Cash, Conventional, VA Loan
Special Listing Condition None
Read Less Info
Want to know what your home might be worth? Contact us for a FREE valuation!

Our team is ready to help you sell your home for the highest possible price ASAP

© 2024 METROLIST, INC., DBA RECOLORADO® – All Rights Reserved
6455 S. Yosemite St., Suite 500 Greenwood Village, CO 80111 USA
Bought with West and Main Homes Inc
GET MORE INFORMATION

Broker-Owner | Lic# 40035149
jenelle@supremerealtygroup.com
11786 Shaffer Place Unit S-201, Littleton, CO, 80127






