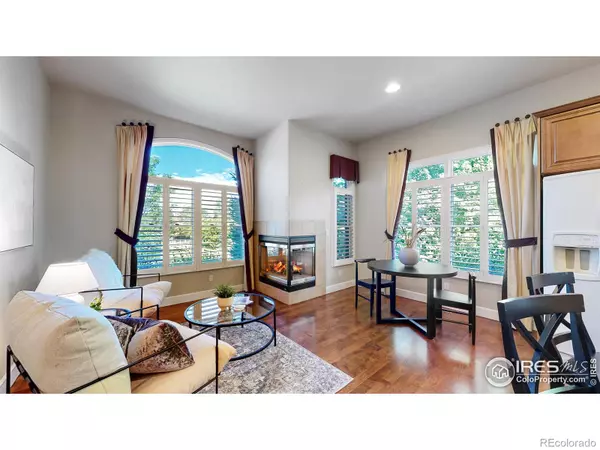$686,400
$675,000
1.7%For more information regarding the value of a property, please contact us for a free consultation.
3 Beds
3 Baths
3,261 SqFt
SOLD DATE : 09/12/2023
Key Details
Sold Price $686,400
Property Type Single Family Home
Sub Type Single Family Residence
Listing Status Sold
Purchase Type For Sale
Square Footage 3,261 sqft
Price per Sqft $210
Subdivision Highland Meadows
MLS Listing ID IR994664
Sold Date 09/12/23
Style Contemporary
Bedrooms 3
Full Baths 3
Condo Fees $550
HOA Fees $45/ann
HOA Y/N Yes
Abv Grd Liv Area 2,134
Originating Board recolorado
Year Built 2006
Annual Tax Amount $3,071
Tax Year 2023
Lot Size 4,356 Sqft
Acres 0.1
Property Description
Enjoy maintenance free ranch home style living in desirable Highland Meadows. This one owner very well maintained all brick patio home is in move in ready and perfect condition. Step inside to this large main level footprint, 10' ceilings, loads of natural light and double sided fireplace in the large living room/dining room area. Upper patio space off of great room to watch the morning sunrise. Upon entry you'll be delighted by the breakfast nook/hearth room for a cozy spot for morning coffee. Hearth room and kitchen feature beautiful Maple wood flooring throughout and plantation shutters. Large kitchen has center island, Maple cabinetry with roll outs in cabinets and higher end appliances. Spacious primary suite with beautifully updated 5 pc bath & walk-in closet with views to the open green space, so lovely to start your day with this view. Additional bedroom and separate generous office space on main level. Head on down to the awesome walk out basement with direct access to the extended patio space overlooking the beautiful open green space! Basement provides ample extra space with a great room, hobby room and spacious 3bd with full bathroom! Ample storage and crawl space in basement as well! Home is perfect for those that like to go south in the winter with great lock and leave capability or to enjoy year round with all the great neighborhood amenities! Amazing cul de sac location, 2 car garage and backing to amazing open space! One of the largest lots in the neighborhood with ample front and backyard space that is all maintained by the HOA. NEW roof will be installed prior to closing! Newer Trane furnace 2018 and A/C. NEW hot water heater. Home comes with a 1yr. home warranty for that additional piece of mind! Back lower patio may be fenced/enclosed but no fencing in the backyard. Can also add stairs on upper deck to lower patio. Spacious patio homes in this impeccable condition don't come on the market often so don't wait on this Highland Meadows GEM!
Location
State CO
County Larimer
Zoning RES
Rooms
Basement Crawl Space, Partial, Walk-Out Access
Main Level Bedrooms 2
Interior
Interior Features Eat-in Kitchen, Five Piece Bath, Kitchen Island, No Stairs, Open Floorplan, Radon Mitigation System, Smart Thermostat, Vaulted Ceiling(s), Walk-In Closet(s)
Heating Forced Air
Cooling Ceiling Fan(s), Central Air
Flooring Vinyl, Wood
Fireplaces Type Gas, Gas Log, Great Room, Kitchen, Other
Equipment Satellite Dish
Fireplace N
Appliance Dishwasher, Disposal, Microwave, Oven, Refrigerator
Laundry In Unit
Exterior
Garage Spaces 2.0
Utilities Available Cable Available, Electricity Available, Internet Access (Wired), Natural Gas Available
Roof Type Composition
Total Parking Spaces 2
Garage Yes
Building
Lot Description Cul-De-Sac, Level, Open Space, Sprinklers In Front
Sewer Public Sewer
Water Public
Level or Stories One
Structure Type Brick,Stucco
Schools
Elementary Schools Other
Middle Schools Other
High Schools Other
School District Poudre R-1
Others
Ownership Individual
Acceptable Financing Cash, Conventional, FHA, VA Loan
Listing Terms Cash, Conventional, FHA, VA Loan
Read Less Info
Want to know what your home might be worth? Contact us for a FREE valuation!

Our team is ready to help you sell your home for the highest possible price ASAP

© 2024 METROLIST, INC., DBA RECOLORADO® – All Rights Reserved
6455 S. Yosemite St., Suite 500 Greenwood Village, CO 80111 USA
Bought with Group Harmony
GET MORE INFORMATION

Broker-Owner | Lic# 40035149
jenelle@supremerealtygroup.com
11786 Shaffer Place Unit S-201, Littleton, CO, 80127






