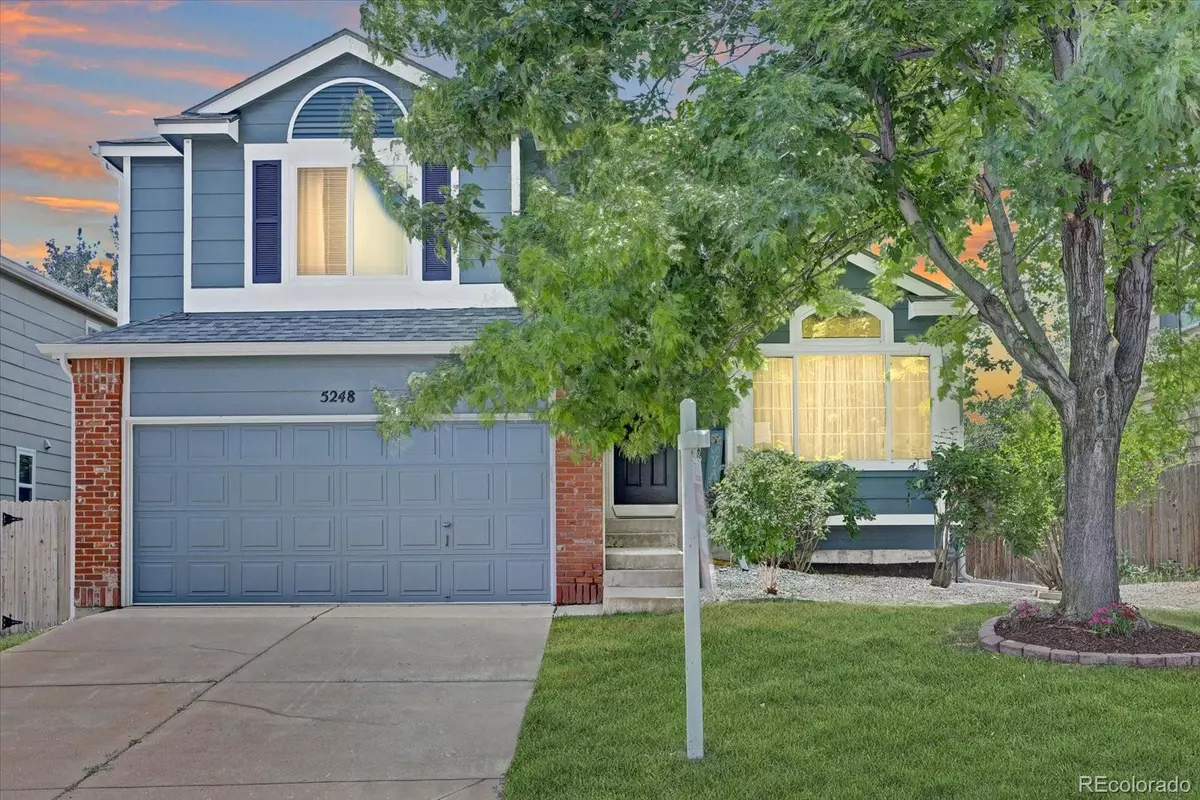$540,000
$549,500
1.7%For more information regarding the value of a property, please contact us for a free consultation.
4 Beds
3 Baths
1,940 SqFt
SOLD DATE : 09/11/2023
Key Details
Sold Price $540,000
Property Type Single Family Home
Sub Type Single Family Residence
Listing Status Sold
Purchase Type For Sale
Square Footage 1,940 sqft
Price per Sqft $278
Subdivision Founders Village
MLS Listing ID 5715595
Sold Date 09/11/23
Style Contemporary
Bedrooms 4
Full Baths 2
Half Baths 1
Condo Fees $50
HOA Fees $16/qua
HOA Y/N Yes
Originating Board recolorado
Year Built 1995
Annual Tax Amount $3,847
Tax Year 2022
Lot Size 4,791 Sqft
Acres 0.11
Property Description
Motivated Seller! Welcome to this well cared for home that features 4 bedrooms and 2 1/2 bathrooms. This home doesn’t need anything except your personal touches. You will love the openness of the main level that features a formal living room, dining room, kitchen with island and a comfortable family room. The three upstairs bedrooms include a spacious primary suite. The finished basement can be used as a bedroom, office, home gym, play room, theater room or whatever you can imagine. The backyard is ready for games and relaxation. Located on a quiet street in the desirable Founder’s Village, you are minutes away from all that Castle Rock offers—a quaint downtown with great restaurants and shopping, recreation and outdoor adventure. SmartAsset.com recently listed Castle Rock as the 10th safest suburb in the U.S. The roof is brand new—installed in July along with new exterior paint. The furnace and A/C were installed brand new in 2021. The solar energy system was installed in 2022. Energy bills are incredible! The last two months were $3.52 and -$16.38!
Location
State CO
County Douglas
Zoning CTY - Incorporated
Rooms
Basement Bath/Stubbed, Finished, Partial
Interior
Interior Features Ceiling Fan(s), Eat-in Kitchen, Kitchen Island, Primary Suite, Smart Thermostat, Walk-In Closet(s)
Heating Forced Air
Cooling Central Air
Flooring Carpet, Wood
Fireplace N
Appliance Dishwasher, Disposal, Gas Water Heater, Microwave, Oven, Refrigerator
Exterior
Exterior Feature Private Yard, Rain Gutters
Garage Spaces 2.0
Fence Full
Utilities Available Cable Available, Electricity Connected, Natural Gas Connected
Roof Type Architecural Shingle
Total Parking Spaces 2
Garage Yes
Building
Lot Description Irrigated, Sprinklers In Front
Story Two
Foundation Concrete Perimeter
Sewer Public Sewer
Level or Stories Two
Structure Type Brick, Wood Siding
Schools
Elementary Schools Rock Ridge
Middle Schools Mesa
High Schools Douglas County
School District Douglas Re-1
Others
Senior Community No
Ownership Individual
Acceptable Financing Cash, Conventional, FHA, VA Loan
Listing Terms Cash, Conventional, FHA, VA Loan
Special Listing Condition None
Pets Description Yes
Read Less Info
Want to know what your home might be worth? Contact us for a FREE valuation!

Our team is ready to help you sell your home for the highest possible price ASAP

© 2024 METROLIST, INC., DBA RECOLORADO® – All Rights Reserved
6455 S. Yosemite St., Suite 500 Greenwood Village, CO 80111 USA
Bought with Berkshire Hathaway HomeServices Colorado, LLC - Highlands Ranch Real Estate
GET MORE INFORMATION

Broker-Owner | Lic# 40035149
jenelle@supremerealtygroup.com
11786 Shaffer Place Unit S-201, Littleton, CO, 80127






