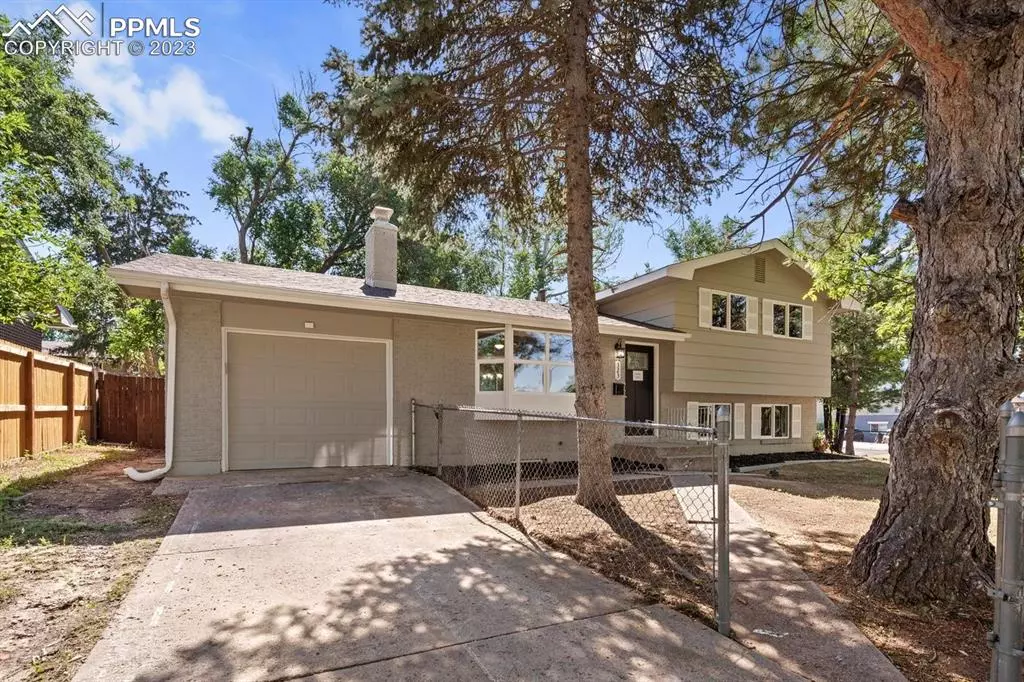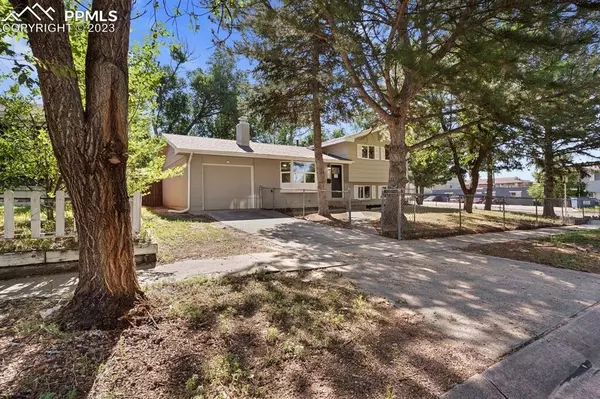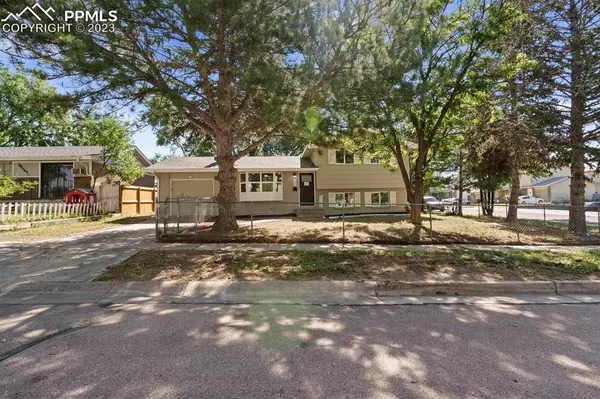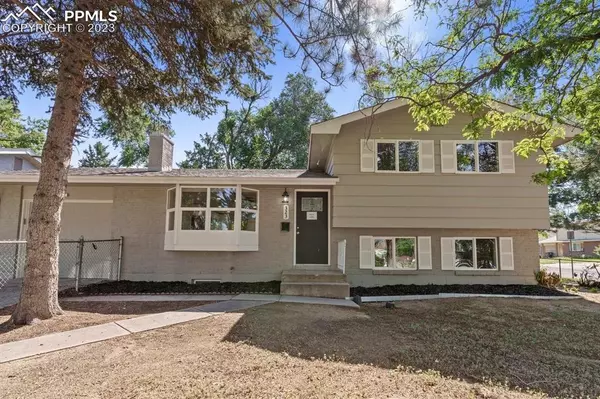$395,000
$399,900
1.2%For more information regarding the value of a property, please contact us for a free consultation.
4 Beds
2 Baths
1,918 SqFt
SOLD DATE : 09/08/2023
Key Details
Sold Price $395,000
Property Type Single Family Home
Sub Type Single Family
Listing Status Sold
Purchase Type For Sale
Square Footage 1,918 sqft
Price per Sqft $205
MLS Listing ID 6879449
Sold Date 09/08/23
Style Tri-Level
Bedrooms 4
Full Baths 1
Three Quarter Bath 1
Construction Status Existing Home
HOA Y/N No
Year Built 1964
Annual Tax Amount $996
Tax Year 2022
Lot Size 7,525 Sqft
Property Description
Fall in love with this fully remodeled multi-level home in the Park Hill neighborhood! Located on a large corner lot this home has a fully fenced in yard for privacy, mature trees for shade and xeriscaping to make this yard easy to maintain. When first entering the home, you will notice the large bay window with the wonderful seating area in the living room. The kitchen has brand-new stainless-steel appliances with plenty of beautiful cabinets for the chef in the family! The sleek new LVP flooring ties the kitchen, separate dining room and living room all together creating a great large open concept floor plan on the main level. This is awesome for entertaining large groups of people with the walk out from the kitchen/dining area to the very large back yard. The back yard is huge, and level equipped with a large concrete patio 11’ X 13’ perfect for a barbeque grill, patio furniture and fire pit! Head upstairs and you will find 2 generously sized bedrooms with new carpet, paint, and lighting. There is a full-sized bathroom/shower combo that has been completely remodeled with gorgeous tilework and new vanity and lighting. Heading to the lower level you will find two more generously sized bedrooms that have brand new carpet, paint, and lighting. On the lower level there is a beautifully remodeled ¾ bathroom with a walk-in shower. Now head to the large basement area that has been finished with brand new carpet, recessed lighting, new paint, and a freshly painted woodburning fireplace! This area will be a great place to hang out, have a game room, movie room, play area, etc. Also, the utility room has been finished with new laminate flooring, recessed lighting, fresh paint, washer/dryer hook ups and easy access to your furnace and water heater. Includes New GE water filtration system. This home has so much to offer, there is a large one car attached garage, available RV parking, a storage shed in the backyard and best of all no HOA!
Location
State CO
County El Paso
Area Park Hill
Interior
Interior Features Great Room, Other, See Prop Desc Remarks
Cooling Ceiling Fan(s), None
Flooring Carpet, Ceramic Tile, Luxury Vinyl, Vinyl/Linoleum
Fireplaces Number 1
Fireplaces Type Basement, Masonry, Wood
Laundry Basement, Electric Hook-up, Gas Hook-up
Exterior
Garage Attached
Garage Spaces 1.0
Fence All
Utilities Available Cable, Electricity, Natural Gas, Telephone
Roof Type Composite Shingle
Building
Lot Description 360-degree View, City View, Corner, Level, Mountain View, View of Pikes Peak
Foundation Full Basement
Water Municipal
Level or Stories Tri-Level
Finished Basement 100
Structure Type Concrete,Framed on Lot,Wood Frame
Construction Status Existing Home
Schools
Middle Schools Swigert
High Schools Mitchell
School District Colorado Springs 11
Others
Special Listing Condition Lead Base Paint Discl Req
Read Less Info
Want to know what your home might be worth? Contact us for a FREE valuation!

Our team is ready to help you sell your home for the highest possible price ASAP

GET MORE INFORMATION

Broker-Owner | Lic# 40035149
jenelle@supremerealtygroup.com
11786 Shaffer Place Unit S-201, Littleton, CO, 80127






