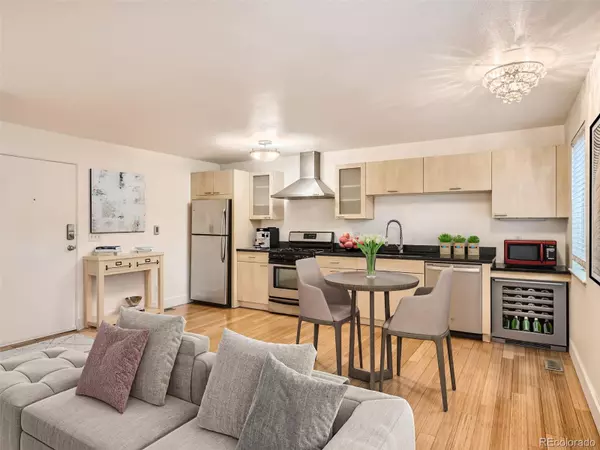$351,000
$349,999
0.3%For more information regarding the value of a property, please contact us for a free consultation.
1 Bed
1 Bath
527 SqFt
SOLD DATE : 09/01/2023
Key Details
Sold Price $351,000
Property Type Multi-Family
Sub Type Multi-Family
Listing Status Sold
Purchase Type For Sale
Square Footage 527 sqft
Price per Sqft $666
Subdivision Highlands
MLS Listing ID 9862439
Sold Date 09/01/23
Style Contemporary
Bedrooms 1
Full Baths 1
Condo Fees $183
HOA Fees $183/mo
HOA Y/N Yes
Abv Grd Liv Area 527
Originating Board recolorado
Year Built 1953
Annual Tax Amount $1,591
Tax Year 2022
Lot Size 435 Sqft
Acres 0.01
Property Description
NEW PRICE! Act now before it’s off the market as a rental. Welcome to your urban Tennyson oasis in the heart of one of Denver's most vibrant neighborhoods! This hip and remodeled townhome combines modern style with the charm of city living, offering an unparalleled living experience for those seeking the perfect blend of comfort and convenience. Upon entering this thoughtfully designed unit, you'll be pleased by the contemporary finishes – including bamboo flooring, stainless steel appliances, maple cabinetry and slab granite countertops. The open concept layout seamlessly connects the living, dining and kitchen areas, creating a spacious and inviting atmosphere for entertaining friends or relaxing by yourself after a long day. The bedroom is a peaceful retreat, featuring a generous walk-in closet and fully renovated bathroom, creating a quiet ambiance that will wash away any stresses from the day. Located in the heart of the Highlands, you'll find yourself within walking distance of numerous boutiques, popular restaurants and local hotspots. Enjoy a leisurely stroll through the nearby parks or explore the vibrant arts and cultural scene that this area is renowned for. Don't miss this opportunity to own a tastefully remodeled and low maintenance living space in one of Denver's most sought-after locations. Other features include: portable AC unit; in-unit washer & dryer; dedicated rear parking spot; the option to short-term rent your unit (as long as it's your primary residence) or long-term rent; this home will pay for itself with the right rental/investment strategy. Schedule a showing today and experience the epitome of contemporary urban living in Denver's Highlands neighborhood! LAST CHANCE TO OWN BEFORE SOMEONE RENTS IT.
Location
State CO
County Denver
Zoning U-SU-B
Rooms
Basement Crawl Space
Main Level Bedrooms 1
Interior
Interior Features Built-in Features, Ceiling Fan(s), Eat-in Kitchen, Entrance Foyer, Granite Counters, No Stairs, Open Floorplan, Primary Suite, Smoke Free, Walk-In Closet(s)
Heating Forced Air, Natural Gas
Cooling Air Conditioning-Room
Flooring Carpet, Tile, Wood
Fireplace N
Appliance Dishwasher, Disposal, Dryer, Microwave, Oven, Refrigerator, Washer
Laundry In Unit
Exterior
Utilities Available Cable Available, Electricity Available, Internet Access (Wired), Natural Gas Available, Phone Available
Roof Type Composition
Total Parking Spaces 1
Garage No
Building
Lot Description Historical District, Landscaped, Near Public Transit
Sewer Public Sewer
Level or Stories One
Structure Type Block, Brick
Schools
Elementary Schools Edison
Middle Schools Skinner
High Schools North
School District Denver 1
Others
Senior Community No
Ownership Individual
Acceptable Financing Cash, Conventional, FHA, VA Loan
Listing Terms Cash, Conventional, FHA, VA Loan
Special Listing Condition None
Pets Description Number Limit, Size Limit, Yes
Read Less Info
Want to know what your home might be worth? Contact us for a FREE valuation!

Our team is ready to help you sell your home for the highest possible price ASAP

© 2024 METROLIST, INC., DBA RECOLORADO® – All Rights Reserved
6455 S. Yosemite St., Suite 500 Greenwood Village, CO 80111 USA
Bought with Compass - Denver
GET MORE INFORMATION

Broker-Owner | Lic# 40035149
jenelle@supremerealtygroup.com
11786 Shaffer Place Unit S-201, Littleton, CO, 80127






