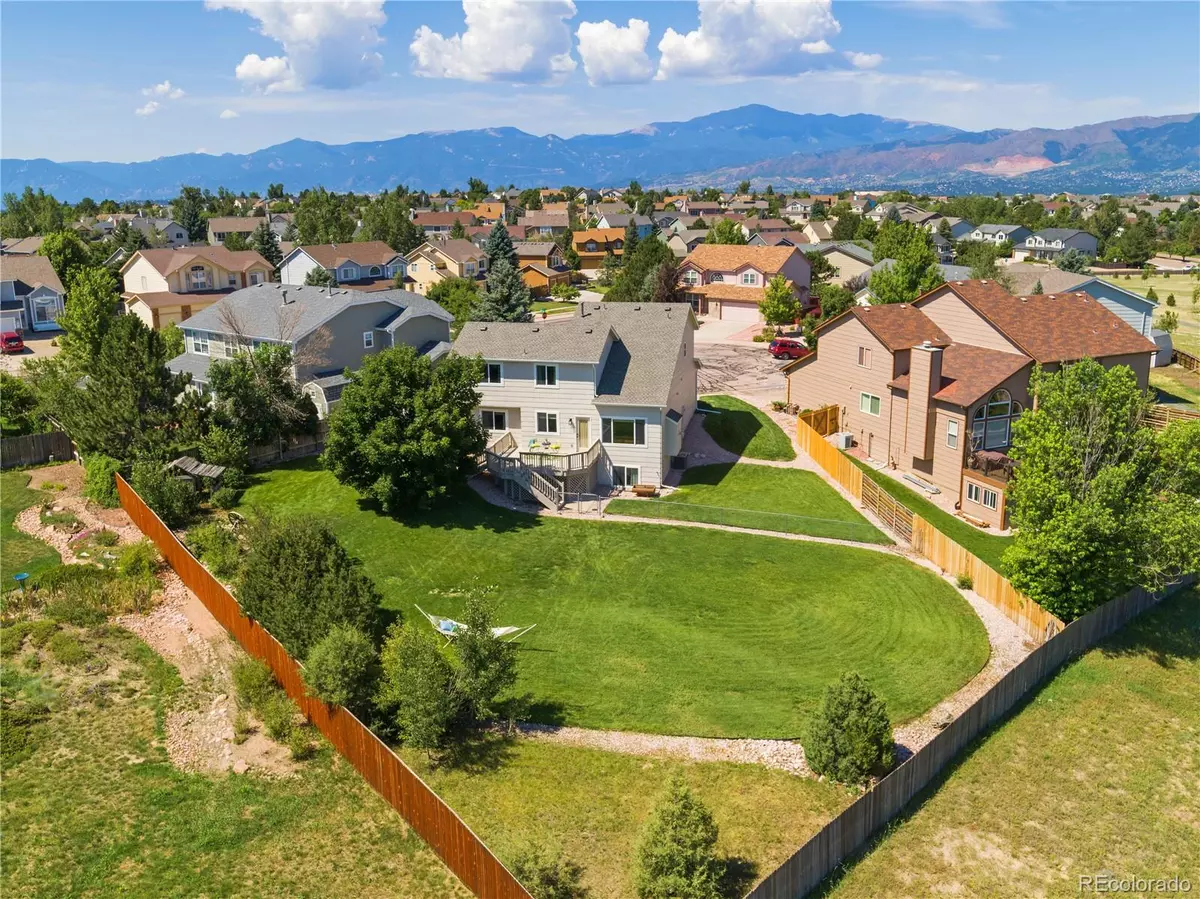$570,840
$545,000
4.7%For more information regarding the value of a property, please contact us for a free consultation.
4 Beds
4 Baths
1,911 SqFt
SOLD DATE : 08/31/2023
Key Details
Sold Price $570,840
Property Type Single Family Home
Sub Type Single Family Residence
Listing Status Sold
Purchase Type For Sale
Square Footage 1,911 sqft
Price per Sqft $298
Subdivision Gatehouse Village At Briargate
MLS Listing ID 7716965
Sold Date 08/31/23
Style Traditional
Bedrooms 4
Full Baths 3
Half Baths 1
HOA Y/N No
Abv Grd Liv Area 1,911
Originating Board recolorado
Year Built 1997
Annual Tax Amount $1,911
Tax Year 2022
Lot Size 0.340 Acres
Acres 0.34
Property Description
Build a lifetime of memories in this charming 4 bed/4 bath Gatehouse Village home situated on a gorgeous, emerald-green 1/3 acre lot adjacent to the Briargate YMCA and John Stone Park. Recently updated, it sports a brand new roof, new gutters, new exterior paint, new interior paint on main and upper levels, new exterior lighting and a freshly painted deck. Ideal cul-de-sac location within walking distance to Explorer Elementary. Hardwood floors extend throughout the living room, dining room and kitchen. New carpet in family room and all upstairs bedrooms. Updated kitchen with granite countertops and island, maple cabinetry, pantry, plus all stainless appliances. The kitchen has great sightlines right into the family room with a gas fireplace, ceiling fan and large picture window overlooking the impressive backyard. Walkout access to a beautiful, private deck perfect for entertaining family and friends with views of the park and a large, lovely Maple tree. The fully fenced yard is ideal for kiddos and pups with a huge storage shed, rustic kid's cabin and gate access to the park and playground. The primary suite features Pikes Peak views, double vanity, tub/shower combination and walk-in closet. Two additional, generous-sized bedrooms with a full bath and double vanity as well as a convenient laundry room with new LVP flooring complete the upper level. The finished basement includes another full-size bathroom, wet bar, a second family room and a spacious bedroom with french doors, large walk-in closet and a garden-level window currently staged as a home office. Custom window treatments and blinds included. Original owners have truly enjoyed raising their children in this well-established community. What you'll love about living here -- award-winning D20 schools, easy access to the YMCA park, King Soopers, Starbucks, Children's and Memorial North Hospitals, John Venezia Park as well as a convenient commute to I-25, the Air Force Academy and Powers corridor.
Location
State CO
County El Paso
Zoning R1-6
Rooms
Basement Finished, Full
Interior
Interior Features Ceiling Fan(s), Eat-in Kitchen, Granite Counters, High Ceilings, Kitchen Island, Smoke Free, Sound System, Vaulted Ceiling(s), Walk-In Closet(s), Wet Bar
Heating Forced Air, Natural Gas
Cooling Central Air
Fireplaces Number 1
Fireplaces Type Family Room, Gas
Fireplace Y
Appliance Cooktop, Dishwasher, Disposal, Gas Water Heater, Microwave, Oven, Refrigerator, Self Cleaning Oven
Exterior
Exterior Feature Private Yard, Rain Gutters
Garage Concrete
Garage Spaces 2.0
Fence Partial
Utilities Available Electricity Available, Natural Gas Available
View Mountain(s)
Roof Type Architecural Shingle
Total Parking Spaces 2
Garage Yes
Building
Lot Description Cul-De-Sac, Landscaped, Many Trees, Master Planned, Sprinklers In Front, Sprinklers In Rear
Sewer Public Sewer
Water Public
Level or Stories Two
Structure Type Frame
Schools
Elementary Schools Explorer
Middle Schools Timberview
High Schools Liberty
School District Academy 20
Others
Senior Community No
Ownership Individual
Acceptable Financing Cash, Conventional, VA Loan
Listing Terms Cash, Conventional, VA Loan
Special Listing Condition None
Read Less Info
Want to know what your home might be worth? Contact us for a FREE valuation!

Our team is ready to help you sell your home for the highest possible price ASAP

© 2024 METROLIST, INC., DBA RECOLORADO® – All Rights Reserved
6455 S. Yosemite St., Suite 500 Greenwood Village, CO 80111 USA
Bought with The Warner Group
GET MORE INFORMATION

Broker-Owner | Lic# 40035149
jenelle@supremerealtygroup.com
11786 Shaffer Place Unit S-201, Littleton, CO, 80127






