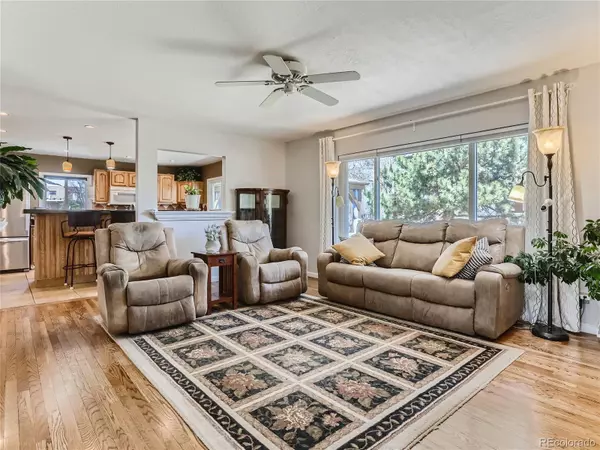$750,000
$764,000
1.8%For more information regarding the value of a property, please contact us for a free consultation.
4 Beds
3 Baths
2,575 SqFt
SOLD DATE : 08/30/2023
Key Details
Sold Price $750,000
Property Type Single Family Home
Sub Type Single Family Residence
Listing Status Sold
Purchase Type For Sale
Square Footage 2,575 sqft
Price per Sqft $291
Subdivision Hutchinson Hills
MLS Listing ID 2124373
Sold Date 08/30/23
Style Contemporary
Bedrooms 4
Full Baths 2
Three Quarter Bath 1
HOA Y/N No
Originating Board recolorado
Year Built 1967
Annual Tax Amount $2,943
Tax Year 2022
Lot Size 0.340 Acres
Acres 0.34
Property Description
Welcome to this stunning property located in the highly desirable neighborhood of Hutchinson Hills. This beautiful home backs to James A Bible park and boasts a spacious and inviting floor plan with four bedrooms, three bathrooms, and a generous living space that is perfect for entertaining guests or relaxing with family. The hardwood floors throughout the main level give the home a warm and inviting feel. The open-concept kitchen and dining area are perfect for hosting dinner parties or family gatherings. The kitchen features granite countertops, stainless steel appliances, and ample storage space. The primary suite is a luxurious retreat, complete with a large walk-in closet and primary bathroom. The additional bedrooms are all generously sized and perfect for kiddos or guests. The finished basement provides additional living space, perfect for a game room, home theater, or gym. It also includes mother in law suite with a full kitchen and separate entrance/exit - huge rental potential! The exterior of the property is equally impressive, with a beautifully landscaped backyard complete with Chicken Coop and Green House for gardening with space that is perfect for outdoor activities and gatherings. The covered patio provides a great space for outdoor dining and relaxing. The home also features a two-car garage, providing plenty of space for parking and storage. Hutchinson Hills is known for its excellent schools, community parks, and easy access to shopping, dining, and entertainment. The convenient location provides easy access to I-25 and I-225, making it easy to get to downtown Denver, DIA, and beyond. Don't miss your opportunity to own this exceptional property in one of Denver's most desirable neighborhoods. Contact me today to schedule a private showing.
Location
State CO
County Denver
Zoning S-SU-F
Rooms
Basement Finished, Partial
Main Level Bedrooms 2
Interior
Interior Features Ceiling Fan(s), Granite Counters, In-Law Floor Plan, Kitchen Island, Open Floorplan, Primary Suite
Heating Forced Air
Cooling Evaporative Cooling
Flooring Carpet, Wood
Fireplaces Number 1
Fireplaces Type Dining Room
Fireplace Y
Appliance Dishwasher, Disposal, Dryer, Freezer, Microwave, Oven, Range, Refrigerator, Washer
Exterior
Exterior Feature Private Yard, Rain Gutters
Garage Concrete
Garage Spaces 2.0
Fence Full
Utilities Available Cable Available, Electricity Connected, Internet Access (Wired), Natural Gas Connected, Phone Available
Roof Type Architecural Shingle
Total Parking Spaces 2
Garage Yes
Building
Lot Description Borders Public Land, Level
Story One
Foundation Structural
Sewer Public Sewer
Water Public
Level or Stories One
Structure Type Brick, Frame
Schools
Elementary Schools Samuels
Middle Schools Hamilton
High Schools Thomas Jefferson
School District Denver 1
Others
Senior Community No
Ownership Individual
Acceptable Financing Cash, Conventional, FHA, VA Loan
Listing Terms Cash, Conventional, FHA, VA Loan
Special Listing Condition None
Read Less Info
Want to know what your home might be worth? Contact us for a FREE valuation!

Our team is ready to help you sell your home for the highest possible price ASAP

© 2024 METROLIST, INC., DBA RECOLORADO® – All Rights Reserved
6455 S. Yosemite St., Suite 500 Greenwood Village, CO 80111 USA
Bought with The Agency - Denver
GET MORE INFORMATION

Broker-Owner | Lic# 40035149
jenelle@supremerealtygroup.com
11786 Shaffer Place Unit S-201, Littleton, CO, 80127






