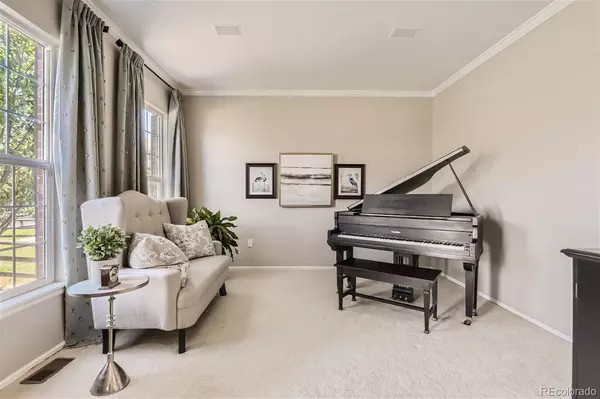$775,000
$769,900
0.7%For more information regarding the value of a property, please contact us for a free consultation.
5 Beds
4 Baths
4,180 SqFt
SOLD DATE : 08/30/2023
Key Details
Sold Price $775,000
Property Type Single Family Home
Sub Type Single Family Residence
Listing Status Sold
Purchase Type For Sale
Square Footage 4,180 sqft
Price per Sqft $185
Subdivision Founders Village
MLS Listing ID 7251477
Sold Date 08/30/23
Bedrooms 5
Full Baths 3
Three Quarter Bath 1
Condo Fees $50
HOA Fees $16/qua
HOA Y/N Yes
Originating Board recolorado
Year Built 2000
Annual Tax Amount $5,855
Tax Year 2022
Lot Size 10,018 Sqft
Acres 0.23
Property Description
Live Big in charming Castle Rock! This stately brick-front, 2-story home with a walk-out basement boasts approx 4000sq' of finished living space. With 5bd, 4ba +office, it's perfect for multi-gen living and those who just need more elbow room. Featuring a floor-plan that offers the best of both worlds, you'll find semi-private living and dining rooms and separate office, as well as an open-concept 2-story great room + an eat-in, professional kitchen. A chef's dream, this kitchen sparkles with gorgeous quartzite stone counters, large island, and a full suite of JennAir Rise professional appliances, including a 48" range, highlighted by an elegant range hood/vent and pot-filler. The 48" counter-depth refrigerator/freezer shows off a moody obsidian interior and LED lighting.
All the main bedrooms and laundry are found on the 2nd floor--lovely for privacy & convenience. The grand primary retreat boasts double doors, a vaulted ceiling, media built-ins, en-suite 5-piece bath and large walk-in closet. Looking for an entertainment zone? You'll find it in the fully finished basement with a media/game space, fireplace, kitchenette with all the fun stuff (kegerator, wine cooler, mini fridge, sink, microwave & dishwasher), and even a private home gym/studio. You'll also find abundant storage available, as well as a guest room and bathroom. Could also potentially be utilized as a rental accommodation with private entry.
Those who enjoy an indoor/outdoor lifestyle will be delighted by the generous Trex-style deck (accessed from the kitchen) that offers both covered and open areas for seating, sunning, and dining. Includes water-misting line & retractable sun shade. Below the deck, you'll enjoy a covered patio connected to the walk-out basement family room, that serves as an excellent grilling & chilling spot. The lush landscape features mature trees and areas for a fire pit and terraced gardening. An outdoor shed handles the out-of-season equipment to keep the garage free!
Location
State CO
County Douglas
Rooms
Basement Finished, Full, Sump Pump, Walk-Out Access
Interior
Interior Features Ceiling Fan(s), Eat-in Kitchen, Entrance Foyer, High Ceilings, High Speed Internet, Kitchen Island, Pantry, Primary Suite, Smart Thermostat, Smoke Free, Sound System, Stone Counters, Vaulted Ceiling(s), Walk-In Closet(s), Wet Bar, Wired for Data
Heating Forced Air
Cooling Central Air
Flooring Carpet, Laminate, Tile, Wood
Fireplaces Number 2
Fireplaces Type Basement, Gas Log, Great Room
Fireplace Y
Appliance Bar Fridge, Convection Oven, Dishwasher, Disposal, Double Oven, Dryer, Gas Water Heater, Microwave, Range, Range Hood, Refrigerator, Smart Appliances, Washer, Wine Cooler
Exterior
Garage 220 Volts, Concrete, Insulated Garage, Lighted
Garage Spaces 3.0
Fence Full
Roof Type Composition
Total Parking Spaces 3
Garage Yes
Building
Lot Description Greenbelt, Irrigated, Landscaped, Sprinklers In Front, Sprinklers In Rear
Story Two
Foundation Structural
Sewer Public Sewer
Water Public
Level or Stories Two
Structure Type Brick, Cement Siding
Schools
Elementary Schools Rock Ridge
Middle Schools Mesa
High Schools Douglas County
School District Douglas Re-1
Others
Senior Community No
Ownership Agent Owner
Acceptable Financing Cash, Conventional, FHA, VA Loan
Listing Terms Cash, Conventional, FHA, VA Loan
Special Listing Condition None
Read Less Info
Want to know what your home might be worth? Contact us for a FREE valuation!

Our team is ready to help you sell your home for the highest possible price ASAP

© 2024 METROLIST, INC., DBA RECOLORADO® – All Rights Reserved
6455 S. Yosemite St., Suite 500 Greenwood Village, CO 80111 USA
Bought with Compass - Denver
GET MORE INFORMATION

Broker-Owner | Lic# 40035149
jenelle@supremerealtygroup.com
11786 Shaffer Place Unit S-201, Littleton, CO, 80127






