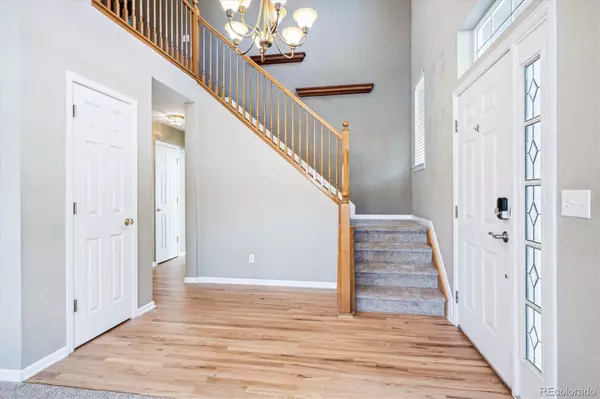$466,500
$460,000
1.4%For more information regarding the value of a property, please contact us for a free consultation.
3 Beds
4 Baths
2,201 SqFt
SOLD DATE : 08/25/2023
Key Details
Sold Price $466,500
Property Type Multi-Family
Sub Type Multi-Family
Listing Status Sold
Purchase Type For Sale
Square Footage 2,201 sqft
Price per Sqft $211
Subdivision Brookside At Willowridge
MLS Listing ID 2130254
Sold Date 08/25/23
Style Contemporary
Bedrooms 3
Full Baths 2
Half Baths 1
Three Quarter Bath 1
Condo Fees $345
HOA Fees $345/mo
HOA Y/N Yes
Originating Board recolorado
Year Built 1996
Annual Tax Amount $1,827
Tax Year 2022
Property Description
Beautifully updated townhome with main floor primary suite in Brookside! A total of 3 bedrooms, a large loft, 3.5 baths, and a finished basement. Updated with brand new carpet and refinished hardwood flooring. Professionally cleaned, bright, open, and spacious.
Features include a 2nd-floor suite (optional primary bedroom) with attached bathroom and walk-in closet, recessed lighting throughout, 3 ceiling fans, deep stainless sink, vaulted ceilings (living room, primary bedroom, dining room), gas fireplace, spacious patio (private 14X10), basement egress windows (2), 5 piece primary bathroom w/ walk-in closet, laundry/mud room, 2 car garage, central AC, and multiple storage rooms in basement for storage.
HOA includes pool access, tennis courts, ground maintenance, trash, snow removal, clubhouse, and exterior maintenance. Convenient to golf, restaurants, shopping, DTC, and all that Denver Metro has to offer!
Location
State CO
County Arapahoe
Rooms
Basement Finished
Main Level Bedrooms 1
Interior
Interior Features Ceiling Fan(s), Five Piece Bath, High Ceilings, High Speed Internet, Laminate Counters, Open Floorplan, Primary Suite, Smart Thermostat, Smoke Free, Vaulted Ceiling(s), Walk-In Closet(s)
Heating Forced Air
Cooling Central Air
Flooring Carpet, Tile, Wood
Fireplaces Number 1
Fireplaces Type Living Room
Fireplace Y
Appliance Dishwasher, Disposal, Dryer, Gas Water Heater, Microwave, Oven, Range, Refrigerator, Washer
Exterior
Garage Dry Walled
Garage Spaces 2.0
Utilities Available Electricity Connected, Natural Gas Connected
Roof Type Composition
Total Parking Spaces 2
Garage Yes
Building
Story Two
Foundation Slab
Sewer Public Sewer
Water Public
Level or Stories Two
Structure Type Brick, Frame
Schools
Elementary Schools Ponderosa
Middle Schools Prairie
High Schools Overland
School District Cherry Creek 5
Others
Senior Community No
Ownership Individual
Acceptable Financing Cash, Conventional, FHA, VA Loan
Listing Terms Cash, Conventional, FHA, VA Loan
Special Listing Condition None
Pets Description Cats OK, Dogs OK
Read Less Info
Want to know what your home might be worth? Contact us for a FREE valuation!

Our team is ready to help you sell your home for the highest possible price ASAP

© 2024 METROLIST, INC., DBA RECOLORADO® – All Rights Reserved
6455 S. Yosemite St., Suite 500 Greenwood Village, CO 80111 USA
Bought with LESA ENTERPRISES
GET MORE INFORMATION

Broker-Owner | Lic# 40035149
jenelle@supremerealtygroup.com
11786 Shaffer Place Unit S-201, Littleton, CO, 80127






