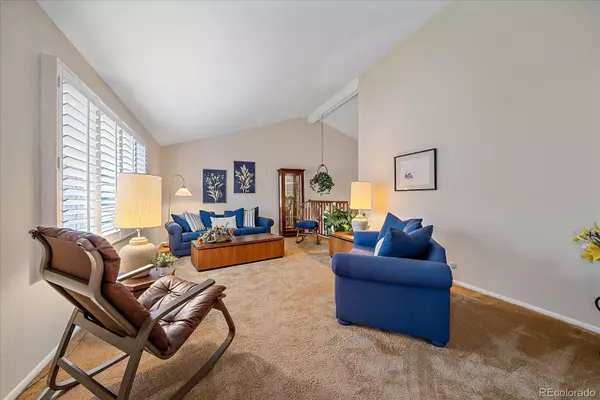$675,500
$675,000
0.1%For more information regarding the value of a property, please contact us for a free consultation.
3 Beds
3 Baths
1,994 SqFt
SOLD DATE : 08/29/2023
Key Details
Sold Price $675,500
Property Type Single Family Home
Sub Type Single Family Residence
Listing Status Sold
Purchase Type For Sale
Square Footage 1,994 sqft
Price per Sqft $338
Subdivision Homestead In The Willows
MLS Listing ID 9296773
Sold Date 08/29/23
Style Traditional
Bedrooms 3
Full Baths 1
Half Baths 1
Three Quarter Bath 1
Condo Fees $1,411
HOA Fees $117/ann
HOA Y/N Yes
Abv Grd Liv Area 1,994
Originating Board recolorado
Year Built 1975
Annual Tax Amount $3,224
Tax Year 2022
Lot Size 7,840 Sqft
Acres 0.18
Property Description
Mc2 Properties // Compass is delighted to offer 7083 S Oneida Circle in the highly sought after Homestead neighborhood; one of Centennial’s most prestigious and family friendly neighborhoods. This charming tri-level property has 1994 sq/ft of living space, 3 bedrooms, 3 bathrooms, and an expansive backyard.
This beauty offers a refreshingly unique design. The bright main level living room greets all who enter and provides a great space for entertaining, while the heart of the home lies on the lower level featuring a large eat in kitchen, a rare 2 story formal dining room, and a spacious living room…providing a comfortable and functional gathering space for the entire family.
Upstairs, you'll find the serene sleeping quarters. The master suite is a private retreat with a dual closets and an en-suite bathroom. Two additional well-appointed bedrooms and a full bathroom complete this level, providing ample space for your family and guests.
Outside, the private backyard with colossal trees beckons you to unwind and revel in the great outdoors. Host memorable gatherings on the patio or create your oasis with a garden and play area for kids/pets.
Other notable features of this residence include a two-car garage and an unfinished basement with ample storage that could be finished for a home office or a workout area.
Conveniently located near excellent schools, parks, shopping, and dining options, this home is an opportunity not to be missed. Come and experience the unmatched charm and versatility of this property and make it your forever home today!
Location
State CO
County Arapahoe
Rooms
Basement Unfinished
Interior
Heating Forced Air
Cooling Attic Fan, Central Air
Flooring Carpet, Tile, Wood
Fireplaces Number 1
Fireplaces Type Family Room
Fireplace Y
Appliance Dishwasher, Disposal, Microwave, Oven, Refrigerator
Exterior
Exterior Feature Lighting, Private Yard, Rain Gutters
Garage Concrete
Garage Spaces 2.0
Fence Full
Roof Type Composition
Total Parking Spaces 2
Garage Yes
Building
Lot Description Landscaped, Many Trees, Sprinklers In Front, Sprinklers In Rear
Sewer Public Sewer
Water Public
Level or Stories Tri-Level
Structure Type Brick, Frame
Schools
Elementary Schools Homestead
Middle Schools West
High Schools Cherry Creek
School District Cherry Creek 5
Others
Senior Community No
Ownership Individual
Acceptable Financing Cash, Conventional, FHA, Jumbo, VA Loan
Listing Terms Cash, Conventional, FHA, Jumbo, VA Loan
Special Listing Condition None
Read Less Info
Want to know what your home might be worth? Contact us for a FREE valuation!

Our team is ready to help you sell your home for the highest possible price ASAP

© 2024 METROLIST, INC., DBA RECOLORADO® – All Rights Reserved
6455 S. Yosemite St., Suite 500 Greenwood Village, CO 80111 USA
Bought with Realty One Group Premier Colorado
GET MORE INFORMATION

Broker-Owner | Lic# 40035149
jenelle@supremerealtygroup.com
11786 Shaffer Place Unit S-201, Littleton, CO, 80127






