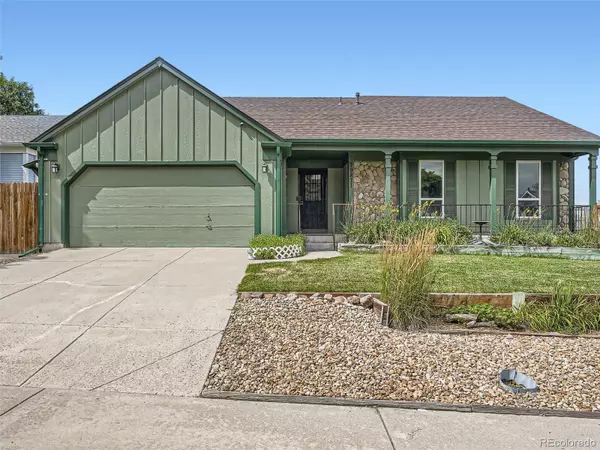$522,000
$499,000
4.6%For more information regarding the value of a property, please contact us for a free consultation.
4 Beds
3 Baths
1,479 SqFt
SOLD DATE : 08/28/2023
Key Details
Sold Price $522,000
Property Type Single Family Home
Sub Type Single Family Residence
Listing Status Sold
Purchase Type For Sale
Square Footage 1,479 sqft
Price per Sqft $352
Subdivision Smoky Ridge
MLS Listing ID 8629344
Sold Date 08/28/23
Style Traditional
Bedrooms 4
Full Baths 3
HOA Y/N No
Abv Grd Liv Area 1,479
Originating Board recolorado
Year Built 1985
Annual Tax Amount $1,922
Tax Year 2022
Lot Size 7,405 Sqft
Acres 0.17
Property Description
Welcome to a delightful 4 bedroom / 3 Bathroom home nestled in the heart of Centennial. This charming residence offers a blend of comfort and convenience, boasting an array of recent upgrades that make it a truly exceptional find.
Newer Central Air installed in 2019. Whole house fan installed in 2023. Water heater installed in 2019. New furnace replaced in 2023. Slylights with automated blinds installed in 2022.
The updated kitchen features newer stainless steel appliances that make cooking a pleasure. (Dishwasher & Refrigerator new in 2023.) The stone fireplace adds a touch of elegance and warmth to the living area.
A brand new roof will be installed before closing with class 4 hail resistent shingles and will provide peace of mind and added protection for your investment. Exterior maintenance is a breeze with the recent paint job in 2021.
The backyard is an absolute oasis, exuding tranquility and beauty. The well-maintained landscaping and gorgeous greenery create a picturesque backdrop for outdoor activities and relaxation.
Located in a sought-after neighborhood, this Centennial gem offers proximity to schools, parks, shopping centers, and various entertainment options. Commuting is a breeze, with easy access to major highways and public transportation.
Don't miss this opportunity to make 19871 E Prentice Ln your new address. This meticulously cared-for home with its updated amenities and charming backyard is ready to welcome you. Schedule a viewing today and embrace the chance to own this exceptional piece of real estate in Centennial, CO.
Click the Virtual Tour link to view the 3D walkthrough.
Location
State CO
County Arapahoe
Rooms
Basement Partial
Main Level Bedrooms 3
Interior
Interior Features Ceiling Fan(s), Corian Counters
Heating Forced Air
Cooling Central Air
Flooring Carpet, Tile
Fireplaces Number 1
Fireplaces Type Living Room
Fireplace Y
Exterior
Exterior Feature Private Yard, Rain Gutters
Garage Concrete
Garage Spaces 2.0
Utilities Available Electricity Available, Internet Access (Wired), Phone Available
Roof Type Architecural Shingle
Total Parking Spaces 2
Garage Yes
Building
Foundation Slab
Sewer Public Sewer
Level or Stories One
Structure Type Stone, Wood Siding
Schools
Elementary Schools Peakview
Middle Schools Thunder Ridge
High Schools Eaglecrest
School District Cherry Creek 5
Others
Senior Community No
Ownership Individual
Acceptable Financing Cash, Conventional, FHA, VA Loan
Listing Terms Cash, Conventional, FHA, VA Loan
Special Listing Condition None
Read Less Info
Want to know what your home might be worth? Contact us for a FREE valuation!

Our team is ready to help you sell your home for the highest possible price ASAP

© 2024 METROLIST, INC., DBA RECOLORADO® – All Rights Reserved
6455 S. Yosemite St., Suite 500 Greenwood Village, CO 80111 USA
Bought with Colorado Home Road
GET MORE INFORMATION

Broker-Owner | Lic# 40035149
jenelle@supremerealtygroup.com
11786 Shaffer Place Unit S-201, Littleton, CO, 80127






