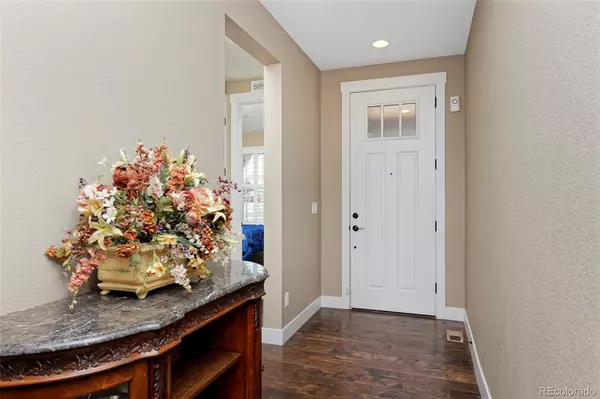$693,000
$699,900
1.0%For more information regarding the value of a property, please contact us for a free consultation.
3 Beds
3 Baths
3,250 SqFt
SOLD DATE : 08/25/2023
Key Details
Sold Price $693,000
Property Type Single Family Home
Sub Type Single Family Residence
Listing Status Sold
Purchase Type For Sale
Square Footage 3,250 sqft
Price per Sqft $213
Subdivision Trailside Village
MLS Listing ID 5832544
Sold Date 08/25/23
Bedrooms 3
Full Baths 1
Three Quarter Bath 2
Condo Fees $100
HOA Fees $100/mo
HOA Y/N Yes
Abv Grd Liv Area 1,910
Originating Board recolorado
Year Built 2016
Annual Tax Amount $7,279
Tax Year 2022
Lot Size 6,969 Sqft
Acres 0.16
Property Description
Opportunity knocks with amazing price! Great home, open floor plan with top of the line finishes! Stunning Patio Home backing to the greenbelt, enjoy Ranch-style living and a finished basement that's sure to impress. This home features 9ft ceilings, hand scraped engineered wood floors, an indoor/outdoor fireplace, 8 ft paneled doors throughout the home, a great room floorplan, and elegant Plantation shutters. The high-end lighting fixtures add a touch of luxury to every room.
Step inside and be greeted by a private office with beautiful french doors, perfect for remote work or a quiet retreat. The great room is an entertainer's dream. Gormet kitchen with a large granite island, additional quartz countertops, 42' custom soft-close cabinets, double oven, and under-cabinet lighting. The gas stove and stainless steel appliances make cooking a breeze, and the huge walk-in pantry provides loads of storage space.
The main floor owner's suite is a sanctuary with a spacious master bath and a walk-in closet. The basement professionally finished by the builder and features 9 ft ceilings, a large family room with space for a pool table, a kitchen/bar area with a wine fridge, full bath, and a guest bedroom. The entire home is wired for sound, with Klipsch surround speakers included.
Step outside to relax on your covered composite deck with a gas fireplace and a convenient gas line for your grill, making it a perfect space for outdoor entertaining year-round. The location is ideal backing to the greenbelt and across from open space to the front. This home gives you easy highway access and a fast drive to Denver International Airport, shopping, and restaurants.
Don't miss this opportunity to own a truly exceptional home with all the bells and whistles. The front yard is maintained by the HOA for truly low maintenance living. Better than new with solid construction and features like concrete window wells, the difference can be seen in every corner of this gorgeous home!
Location
State CO
County Adams
Zoning Res
Rooms
Basement Finished
Main Level Bedrooms 2
Interior
Interior Features Audio/Video Controls, Ceiling Fan(s), Eat-in Kitchen, Entrance Foyer, Granite Counters, High Ceilings, High Speed Internet, Kitchen Island, Open Floorplan, Pantry, Primary Suite, Quartz Counters, Smoke Free, Utility Sink, Walk-In Closet(s), Wet Bar
Heating Forced Air
Cooling Central Air
Flooring Carpet, Tile, Wood
Fireplaces Number 1
Fireplaces Type Family Room
Fireplace Y
Appliance Dishwasher, Disposal, Double Oven, Dryer, Gas Water Heater, Microwave, Range, Refrigerator, Washer, Wine Cooler
Exterior
Exterior Feature Gas Valve, Private Yard
Parking Features Oversized, Oversized Door
Garage Spaces 2.0
Fence Full
Roof Type Composition
Total Parking Spaces 2
Garage Yes
Building
Lot Description Greenbelt, Irrigated, Landscaped, Sprinklers In Front, Sprinklers In Rear
Foundation Slab
Sewer Public Sewer
Water Public
Level or Stories One
Structure Type Frame
Schools
Elementary Schools Silver Creek
Middle Schools Rocky Top
High Schools Mountain Range
School District Adams 12 5 Star Schl
Others
Senior Community No
Ownership Individual
Acceptable Financing Cash, Conventional, FHA, VA Loan
Listing Terms Cash, Conventional, FHA, VA Loan
Special Listing Condition None
Read Less Info
Want to know what your home might be worth? Contact us for a FREE valuation!

Our team is ready to help you sell your home for the highest possible price ASAP

© 2025 METROLIST, INC., DBA RECOLORADO® – All Rights Reserved
6455 S. Yosemite St., Suite 500 Greenwood Village, CO 80111 USA
Bought with NAV Real Estate
GET MORE INFORMATION
Broker-Owner | Lic# 40035149
jenelle@supremerealtygroup.com
11786 Shaffer Place Unit S-201, Littleton, CO, 80127






