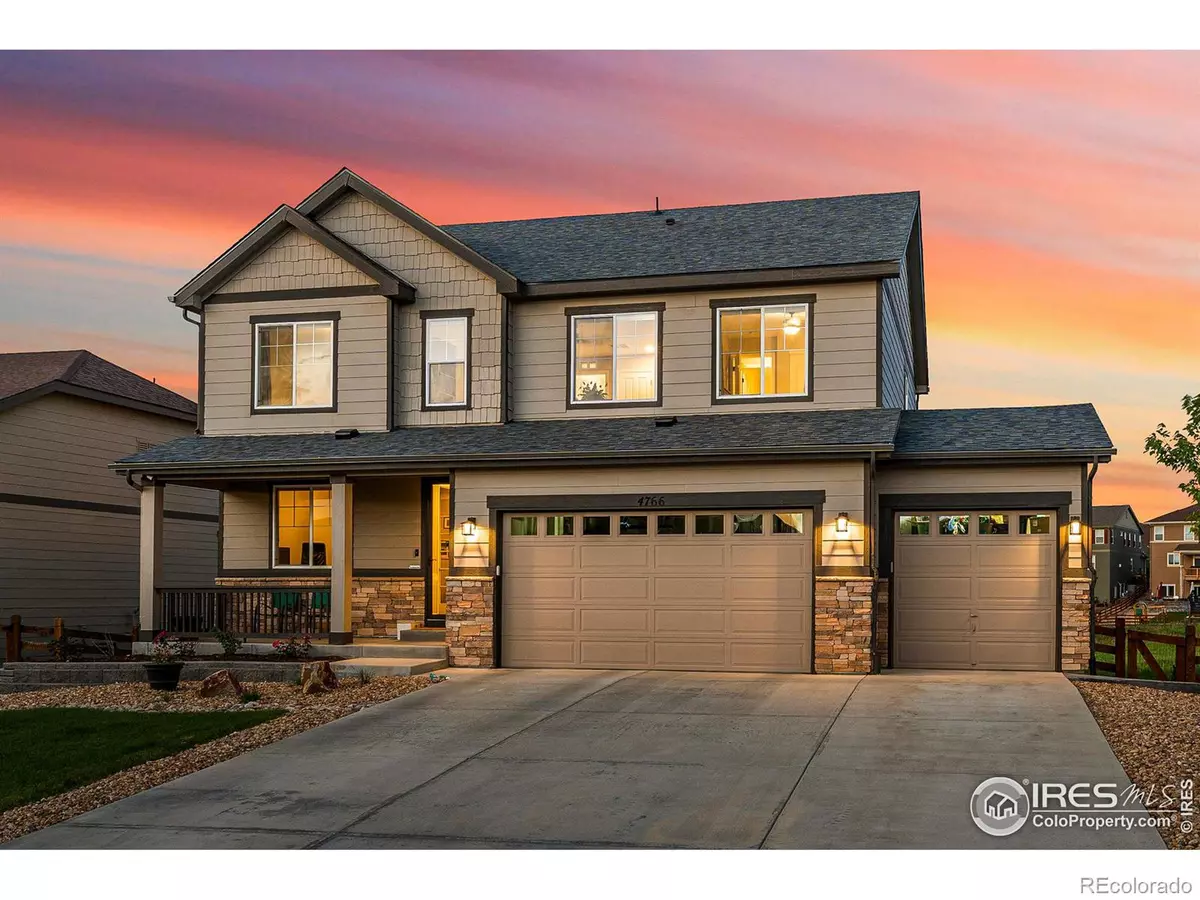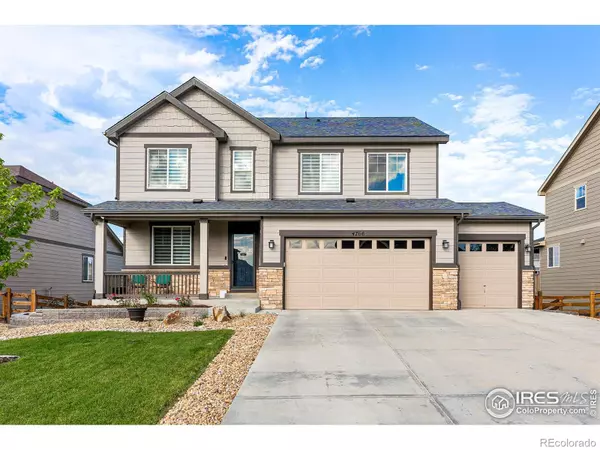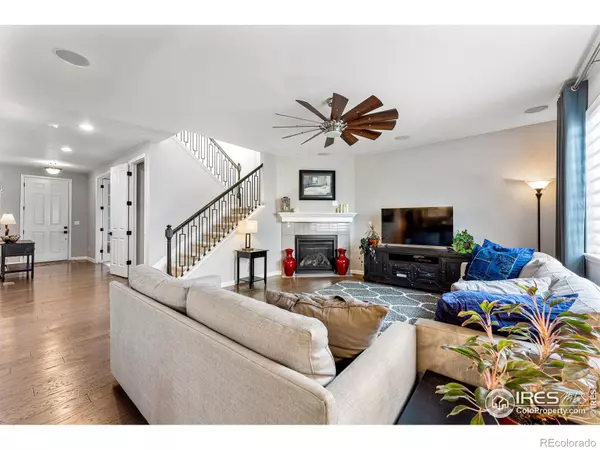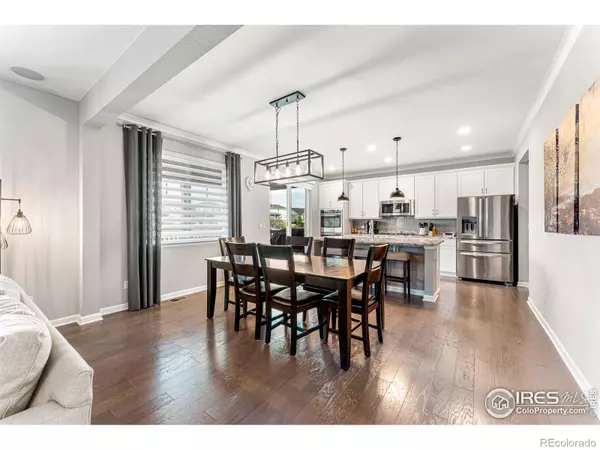$767,600
$770,000
0.3%For more information regarding the value of a property, please contact us for a free consultation.
5 Beds
4 Baths
3,649 SqFt
SOLD DATE : 08/16/2023
Key Details
Sold Price $767,600
Property Type Single Family Home
Sub Type Single Family Residence
Listing Status Sold
Purchase Type For Sale
Square Footage 3,649 sqft
Price per Sqft $210
Subdivision Copperleaf
MLS Listing ID IR992208
Sold Date 08/16/23
Bedrooms 5
Full Baths 2
Half Baths 1
Three Quarter Bath 1
Condo Fees $64
HOA Fees $64/mo
HOA Y/N Yes
Originating Board recolorado
Year Built 2016
Annual Tax Amount $5,293
Tax Year 2022
Lot Size 10,454 Sqft
Acres 0.24
Property Description
Welcome to this stunning home located in the ever-popular Copperleaf neighborhood. Boasting a modern design palate and a multitude of upgrades, this home offers an exceptional living experience. Situated on a spacious 10,000++ square foot lot, the home backs to lush green space, providing a serene and picturesque setting. Step inside and be captivated by the inviting and open layout, with beautiful hardwood floors throughout adding a touch of elegance. The chef's kitchen is a culinary enthusiast's dream, equipped with top-of-the-line appliances and stylish finishes. Additionally, a dedicated office on the main floor offers a private and productive workspace.Whether you're hosting gatherings or enjoying a cozy movie night, the finished basement is the perfect space for entertainment. Complete with a stylish wet bar, a bathroom, rec room, and 5th non-conforming bedroom, it caters to all your leisure needs.Immerse yourself in Colorado's outdoor lifestyle with decks accessible from both the kitchen and the walk-out basement. Delight in the upgraded professional landscaping and take in the beauty of the expansive yard overlooking the serene green space.
Location
State CO
County Arapahoe
Zoning RES
Rooms
Basement Full
Interior
Interior Features Five Piece Bath, Kitchen Island, Open Floorplan, Pantry, Walk-In Closet(s)
Heating Forced Air
Cooling Central Air
Flooring Tile, Wood
Fireplaces Type Living Room
Fireplace N
Appliance Dishwasher, Microwave, Oven, Refrigerator
Exterior
Garage Spaces 3.0
Utilities Available Electricity Available
Roof Type Composition
Total Parking Spaces 3
Garage Yes
Building
Lot Description Open Space, Sprinklers In Front
Story Two
Water Public
Level or Stories Two
Structure Type Stone,Wood Frame
Schools
Elementary Schools Mountain Vista
Middle Schools Sky Vista
High Schools Eaglecrest
School District Cherry Creek 5
Others
Ownership Individual
Acceptable Financing Cash, Conventional, VA Loan
Listing Terms Cash, Conventional, VA Loan
Read Less Info
Want to know what your home might be worth? Contact us for a FREE valuation!

Our team is ready to help you sell your home for the highest possible price ASAP

© 2024 METROLIST, INC., DBA RECOLORADO® – All Rights Reserved
6455 S. Yosemite St., Suite 500 Greenwood Village, CO 80111 USA
Bought with EXIT Realty DTC, Cherry Creek, Pikes Peak.
GET MORE INFORMATION

Broker-Owner | Lic# 40035149
jenelle@supremerealtygroup.com
11786 Shaffer Place Unit S-201, Littleton, CO, 80127






