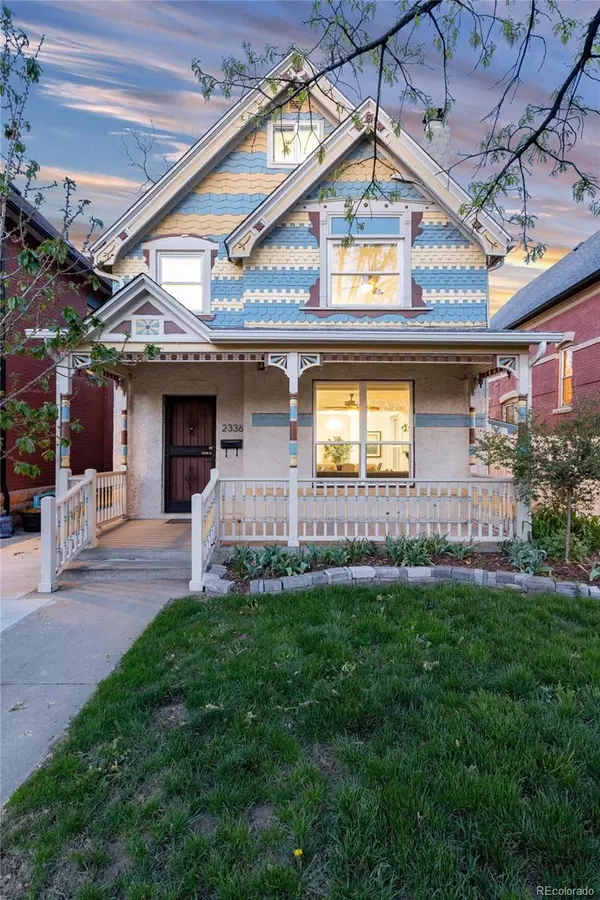$830,000
$835,000
0.6%For more information regarding the value of a property, please contact us for a free consultation.
4 Beds
3 Baths
1,895 SqFt
SOLD DATE : 08/11/2023
Key Details
Sold Price $830,000
Property Type Single Family Home
Sub Type Single Family Residence
Listing Status Sold
Purchase Type For Sale
Square Footage 1,895 sqft
Price per Sqft $437
Subdivision Whittier
MLS Listing ID 2422164
Sold Date 08/11/23
Style Victorian
Bedrooms 4
Full Baths 3
HOA Y/N No
Originating Board recolorado
Year Built 1890
Annual Tax Amount $3,346
Tax Year 2022
Lot Size 4,356 Sqft
Acres 0.1
Property Description
Offering a 2-1 Interest Rate Buydown. Save approximately 16k on your mortgage payments over the next 2 years. Welcome home to this classic three story Victorian on a beautiful tree lined block in Whittier. You're in the heart of it all just blocks from City Park with the revamped golf course, the Denver Zoo, DMNS, festivals, lake and new playgrounds plus it's less than 2 miles from RiNo, or the heart of Downtown. Chat with the neighbors on your sweet front porch overlooking perennial garden beds and a "Little Library." Cozy up in the living room with picture window, beautifully refinished hardwood floors, and charming decorative original fireplace details. Updated kitchen has new quartz counters, decorative tile backsplash and new stainless steel appliances. Main floor bedroom makes the perfect office or flex space. Head up to the second floor with two spacious secondary bedrooms, a full bath, laundry and a bonus loft flex space, perfect for your Peloton or an additional work station. The entire third floor is the primary suite with two closets, en suite full bathroom and it's own ductless mini split system to keep it nice and cool in the summer. Storage is abundant with two main floor walk in closets, plus the entire unfinished basement. Worried about parking? Don't be! There's a detached fully finished two car garage with it's own mini split HVAC, plus a fully enclosed carport for a small car, bikes, or whatever toys you might have! Zoned U-SU-B1, which allows for ADUs and turn this home into an amazing investment. Bring Your Offer!
Location
State CO
County Denver
Zoning U-SU-B1
Rooms
Basement Cellar, Unfinished
Main Level Bedrooms 1
Interior
Interior Features Ceiling Fan(s), Entrance Foyer, Primary Suite, Quartz Counters, Radon Mitigation System, Smoke Free, Walk-In Closet(s)
Heating Forced Air
Cooling Central Air, Other
Flooring Carpet, Tile, Wood
Fireplaces Number 1
Fireplaces Type Living Room
Fireplace Y
Appliance Convection Oven, Dishwasher, Disposal, Dryer, Gas Water Heater, Microwave, Oven, Range, Refrigerator, Self Cleaning Oven, Washer
Laundry In Unit
Exterior
Exterior Feature Private Yard
Garage Dry Walled, Exterior Access Door, Finished, Floor Coating, Heated Garage, Lighted
Garage Spaces 3.0
Fence Full
Utilities Available Cable Available, Electricity Connected, Internet Access (Wired), Natural Gas Connected, Phone Available
Roof Type Composition
Total Parking Spaces 3
Garage No
Building
Lot Description Level, Sprinklers In Front, Sprinklers In Rear
Story Three Or More
Foundation Block
Sewer Public Sewer
Water Public
Level or Stories Three Or More
Structure Type Brick, Stucco
Schools
Elementary Schools Whittier E-8
Middle Schools Whittier E-8
High Schools East
School District Denver 1
Others
Senior Community No
Ownership Individual
Acceptable Financing Cash, Conventional, Jumbo
Listing Terms Cash, Conventional, Jumbo
Special Listing Condition None
Read Less Info
Want to know what your home might be worth? Contact us for a FREE valuation!

Our team is ready to help you sell your home for the highest possible price ASAP

© 2024 METROLIST, INC., DBA RECOLORADO® – All Rights Reserved
6455 S. Yosemite St., Suite 500 Greenwood Village, CO 80111 USA
Bought with Compass - Denver
GET MORE INFORMATION

Broker-Owner | Lic# 40035149
jenelle@supremerealtygroup.com
11786 Shaffer Place Unit S-201, Littleton, CO, 80127






