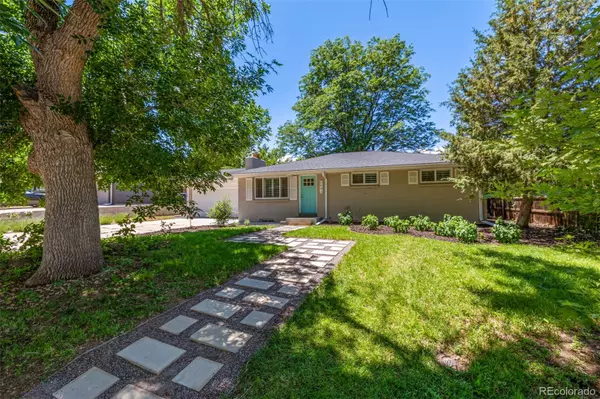$625,000
$640,000
2.3%For more information regarding the value of a property, please contact us for a free consultation.
4 Beds
3 Baths
2,400 SqFt
SOLD DATE : 08/11/2023
Key Details
Sold Price $625,000
Property Type Single Family Home
Sub Type Single Family Residence
Listing Status Sold
Purchase Type For Sale
Square Footage 2,400 sqft
Price per Sqft $260
Subdivision Littleton Park
MLS Listing ID 8677615
Sold Date 08/11/23
Style Traditional
Bedrooms 4
Full Baths 1
Half Baths 1
Three Quarter Bath 1
HOA Y/N No
Abv Grd Liv Area 1,200
Originating Board recolorado
Year Built 1959
Annual Tax Amount $3,762
Tax Year 2022
Lot Size 0.260 Acres
Acres 0.26
Property Description
Welcome to 6643 S Lakeview Rd, a charming and beautifully updated home nestled in the desirable city of Littleton, Colorado. This inviting residence offers a seamless blend of comfort, style, and functionality, perfect for modern living. With its open floor plan, expansive yard, and meticulous landscaping, this property is a true gem with brand new A/C.
Step inside and be greeted by the spacious and airy open floor plan, designed to enhance both everyday living and entertaining. The well-appointed living room provides the ideal space to relax and unwind, while the adjacent dining area is perfect for hosting memorable gatherings.
The recently updated kitchen is a chef's delight, boasting modern finishes and top-of-the-line appliances. The sleek countertops, ample cabinetry, and open to your living and dining room. Whether you're cooking for your loved ones or experimenting with new recipes, this kitchen is sure to inspire your culinary creations.
The primary suite is a private retreat, offering a peaceful haven to escape to at the end of the day. With its generous size, it accommodates your furnishings with ease. The ensuite bathroom features contemporary fixtures, creating a spa-like ambiance for your relaxation and rejuvenation with separate exit to your backyard.
The finished basement is an entertainers dream with additional bedroom, half bath, laundry and large family room. This wonderful home extends its charm to the outdoors with its large yard, meticulously maintained garden, and thoughtfully designed landscaping. Enjoy the serenity of nature, create your own outdoor oasis, or host unforgettable summer barbecues in this expansive space.
Explore the nearby parks and trails, providing ample opportunities for outdoor activities and recreation. Take advantage of the proximity to shopping centers, dining options, and entertainment venues, ensuring you're never far from the conveniences of city life.
Location
State CO
County Arapahoe
Rooms
Basement Daylight, Finished, Full, Interior Entry
Main Level Bedrooms 3
Interior
Interior Features Breakfast Nook, Built-in Features, Eat-in Kitchen, Granite Counters, Open Floorplan, Smoke Free
Heating Forced Air
Cooling Central Air
Flooring Carpet, Tile, Wood
Fireplaces Number 1
Fireplaces Type Living Room, Wood Burning, Wood Burning Stove
Fireplace Y
Appliance Dishwasher, Disposal, Dryer, Oven, Washer
Laundry In Unit
Exterior
Exterior Feature Garden, Private Yard
Garage Concrete, Oversized
Garage Spaces 2.0
Fence Full
Utilities Available Cable Available, Electricity Available, Electricity Connected, Phone Connected
Roof Type Composition
Total Parking Spaces 2
Garage Yes
Building
Lot Description Cul-De-Sac, Greenbelt, Open Space
Sewer Public Sewer
Water Public
Level or Stories One
Structure Type Brick
Schools
Elementary Schools Moody
Middle Schools Euclid
High Schools Heritage
School District Littleton 6
Others
Senior Community No
Ownership Individual
Acceptable Financing Cash, Conventional, FHA, VA Loan
Listing Terms Cash, Conventional, FHA, VA Loan
Special Listing Condition None
Read Less Info
Want to know what your home might be worth? Contact us for a FREE valuation!

Our team is ready to help you sell your home for the highest possible price ASAP

© 2024 METROLIST, INC., DBA RECOLORADO® – All Rights Reserved
6455 S. Yosemite St., Suite 500 Greenwood Village, CO 80111 USA
Bought with SYNERGY ASSOCIATES INC
GET MORE INFORMATION

Broker-Owner | Lic# 40035149
jenelle@supremerealtygroup.com
11786 Shaffer Place Unit S-201, Littleton, CO, 80127






