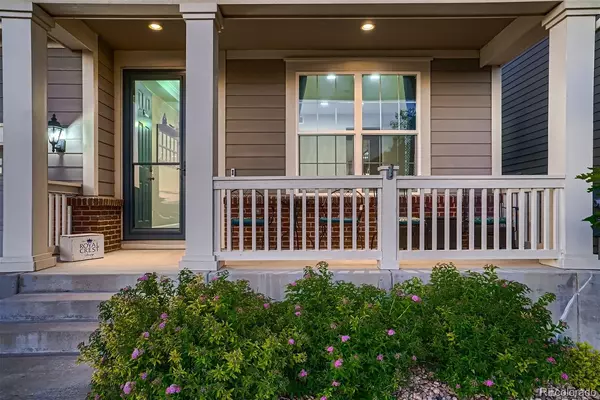$710,000
$700,000
1.4%For more information regarding the value of a property, please contact us for a free consultation.
4 Beds
4 Baths
3,020 SqFt
SOLD DATE : 08/08/2023
Key Details
Sold Price $710,000
Property Type Single Family Home
Sub Type Single Family Residence
Listing Status Sold
Purchase Type For Sale
Square Footage 3,020 sqft
Price per Sqft $235
Subdivision Copperleaf
MLS Listing ID 6778237
Sold Date 08/08/23
Style Contemporary
Bedrooms 4
Full Baths 4
Condo Fees $438
HOA Fees $36
HOA Y/N Yes
Originating Board recolorado
Year Built 2014
Annual Tax Amount $4,639
Tax Year 2022
Lot Size 5,227 Sqft
Acres 0.12
Property Description
Welcome to 4862 S Versailles Ct, Aurora, CO 80015! This is a dream come true for those seeking luxurious comfort and modern conveniences. Situated at the end of a peaceful cul-de-sac, this property offers an abundance of features that will surely impress.
Step inside this stunning home and be greeted by spacious living areas adorned with high-end finishes. The bedrooms are a haven of relaxation, as each one boasts its own walk-in closet, providing ample storage space and a touch of elegance.
The kitchen is a chef's delight, featuring a convenient walk-in pantry that offers easy access to all your culinary essentials. Additionally, this home is equipped with solar panels, helping you save on energy costs while embracing eco-friendly living.
The backyard is a true oasis, complete with raised planters and an efficient irrigation system, ensuring your plants and flowers thrive year-round. Picture yourself enjoying the outdoors on the newly built covered patio, which is equipped with electrical outlets, lights, a fan, and even a designated spot for a TV. Whether you're hosting a summer barbecue or simply unwinding after a long day, this space is perfect for all your entertaining needs.
Not only does this home offer exceptional style and functionality, but it also prioritizes safety and security. The impact-resistant shingles provide added protection against the elements, giving you peace of mind in any weather condition. The smart security system adds an extra layer of safety, allowing you to monitor your home remotely and keep your loved ones secure.
Don't miss out on the opportunity to make this stunning property yours. Schedule a showing today and experience the epitome of modern living in a desirable location.
Location
State CO
County Arapahoe
Rooms
Basement Bath/Stubbed, Unfinished
Interior
Interior Features Granite Counters, High Ceilings, High Speed Internet, Kitchen Island, Open Floorplan, Smoke Free, Walk-In Closet(s)
Heating Active Solar, Electric, Forced Air
Cooling Central Air
Fireplaces Number 1
Fireplaces Type Family Room
Fireplace Y
Appliance Dishwasher, Microwave, Oven, Refrigerator
Exterior
Exterior Feature Private Yard
Garage Concrete, Exterior Access Door, Finished
Garage Spaces 2.0
Fence Full
Utilities Available Cable Available, Electricity Connected, Internet Access (Wired)
Roof Type Composition
Total Parking Spaces 2
Garage Yes
Building
Lot Description Cul-De-Sac, Sprinklers In Front, Sprinklers In Rear
Story Two
Foundation Slab
Sewer Public Sewer
Water Public
Level or Stories Two
Structure Type Cement Siding, Frame
Schools
Elementary Schools Mountain Vista
Middle Schools Sky Vista
High Schools Eaglecrest
School District Cherry Creek 5
Others
Senior Community No
Ownership Individual
Acceptable Financing Cash, Conventional, FHA, VA Loan
Listing Terms Cash, Conventional, FHA, VA Loan
Special Listing Condition None
Read Less Info
Want to know what your home might be worth? Contact us for a FREE valuation!

Our team is ready to help you sell your home for the highest possible price ASAP

© 2024 METROLIST, INC., DBA RECOLORADO® – All Rights Reserved
6455 S. Yosemite St., Suite 500 Greenwood Village, CO 80111 USA
Bought with eXp Realty, LLC
GET MORE INFORMATION

Broker-Owner | Lic# 40035149
jenelle@supremerealtygroup.com
11786 Shaffer Place Unit S-201, Littleton, CO, 80127






