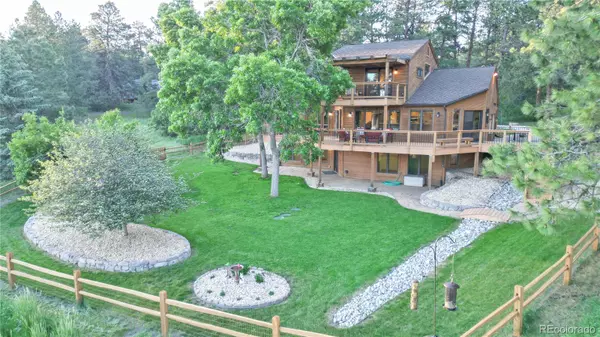$1,175,000
$1,190,000
1.3%For more information regarding the value of a property, please contact us for a free consultation.
5 Beds
4 Baths
4,236 SqFt
SOLD DATE : 08/07/2023
Key Details
Sold Price $1,175,000
Property Type Single Family Home
Sub Type Single Family Residence
Listing Status Sold
Purchase Type For Sale
Square Footage 4,236 sqft
Price per Sqft $277
Subdivision Deerfield
MLS Listing ID 8278553
Sold Date 08/07/23
Bedrooms 5
Full Baths 1
Half Baths 1
Three Quarter Bath 2
Condo Fees $300
HOA Fees $25/ann
HOA Y/N Yes
Originating Board recolorado
Year Built 1986
Annual Tax Amount $4,585
Tax Year 2022
Lot Size 5.030 Acres
Acres 5.03
Property Description
As you arrive at 10473 Pine Valley Dr, on the newly paved private driveway, you will be greeted by a stunning custom-built home nestled amongst towering pines and native grasses. This luxurious 5-bedroom, 4-bathroom home sits on a sprawling 5 acres, engulfing you in a tranquil oasis that seamlessly melds with the natural beauty of the surrounding landscape.
Upon entering this professionally remodeled home, you will be met with an open-concept design featuring soaring ceilings and an abundance of natural light. The chef's kitchen is complete with rich granite countertops, beautiful custom cabinetry, stainless steel appliances, and a large center island – perfect for entertaining guests. The cozy living room boasts a natural stone fireplace and large windows to take in the awe-inspiring views.
The opulent primary suite is the epitome of serenity - featuring a private outdoor patio, walk-in closet, and a luxurious 5-piece spa-like bathroom, ensuring ultimate relaxation. The lower level accommodates an expansive recreation room, perfect for unwinding or hosting game nights.
Outdoor living at 10473 Pine Valley Dr is simply breathtaking. Enjoy uninterrupted views from the expansive wrap-around deck, and outdoor firepit.
** Open House Saturday July 1. 10AM-1PM **
Location
State CO
County Douglas
Zoning RR
Rooms
Basement Finished, Full, Walk-Out Access
Main Level Bedrooms 2
Interior
Heating Forced Air
Cooling Central Air
Fireplace N
Appliance Cooktop, Dishwasher, Disposal, Double Oven, Microwave, Refrigerator
Exterior
Exterior Feature Balcony, Fire Pit, Garden, Private Yard, Rain Gutters
Garage Asphalt, Circular Driveway
Garage Spaces 2.0
Utilities Available Cable Available, Electricity Available, Internet Access (Wired), Phone Available
View Mountain(s)
Roof Type Composition
Total Parking Spaces 2
Garage Yes
Building
Lot Description Greenbelt, Landscaped, Many Trees, Open Space, Secluded, Sprinklers In Front, Sprinklers In Rear
Story Two
Sewer Septic Tank
Water Well
Level or Stories Two
Structure Type Stone, Wood Siding
Schools
Elementary Schools Franktown
Middle Schools Sagewood
High Schools Ponderosa
School District Douglas Re-1
Others
Senior Community No
Ownership Individual
Acceptable Financing 1031 Exchange, Cash, Conventional, FHA, Jumbo, VA Loan
Listing Terms 1031 Exchange, Cash, Conventional, FHA, Jumbo, VA Loan
Special Listing Condition None
Read Less Info
Want to know what your home might be worth? Contact us for a FREE valuation!

Our team is ready to help you sell your home for the highest possible price ASAP

© 2024 METROLIST, INC., DBA RECOLORADO® – All Rights Reserved
6455 S. Yosemite St., Suite 500 Greenwood Village, CO 80111 USA
Bought with Coldwell Banker Beyond
GET MORE INFORMATION

Broker-Owner | Lic# 40035149
jenelle@supremerealtygroup.com
11786 Shaffer Place Unit S-201, Littleton, CO, 80127






