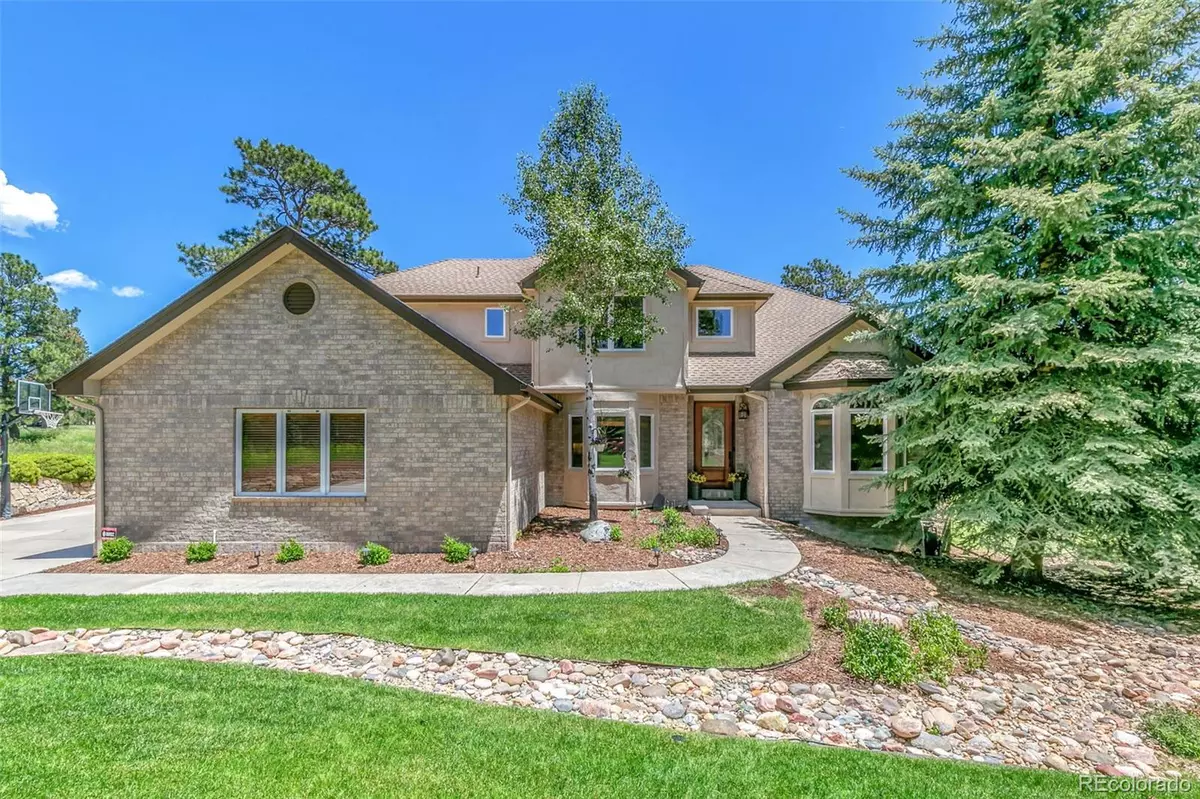$1,149,000
$1,159,000
0.9%For more information regarding the value of a property, please contact us for a free consultation.
5 Beds
5 Baths
4,755 SqFt
SOLD DATE : 08/04/2023
Key Details
Sold Price $1,149,000
Property Type Single Family Home
Sub Type Single Family Residence
Listing Status Sold
Purchase Type For Sale
Square Footage 4,755 sqft
Price per Sqft $241
Subdivision Timbers At The Pinery
MLS Listing ID 4274154
Sold Date 08/04/23
Style Traditional
Bedrooms 5
Full Baths 3
Half Baths 1
Three Quarter Bath 1
Condo Fees $348
HOA Fees $29/ann
HOA Y/N Yes
Originating Board recolorado
Year Built 1997
Annual Tax Amount $5,629
Tax Year 2021
Lot Size 0.560 Acres
Acres 0.56
Property Description
Welcome to 5464 Soapweed Circle, a stunning two-story home with a beautiful brick and stucco exterior, situated on a wooded half-acre lot at the end of a private cul-de-sac that backs to a gorgeous greenbelt and open space. Located in the highly sought-after neighborhood, The Timbers at the Pinery, this property has every convenience you could want and more.
As you step inside, you are greeted with high ceilings and an open concept design that creates a bright and airy atmosphere. The living room is the perfect place to unwind, with tons of natural lighting and a custom stone fireplace. The kitchen is a chef's dream with quartz counters, pendant lighting, gas range, and a spacious island. The kitchen leads to the expansive deck, offering additional room for outdoor entertainment and incredible views of the surrounding area. The main floor also boasts an office space with a gorgeous bay window, a powder room, and convenient main-floor laundry.
The upper-level primary bedroom features a luxurious ensuite bath with his and hers walk-in closets. There are three additional bedrooms and two updated full baths, one of which is a jack-and-jill style with a dual vanity. The basement is an entertainer's paradise, with a large great room and walk-out access to a garden-level patio. It includes a fourth bedroom with a full bathroom, perfect for guests or as a private retreat.
The property includes smart features such as Lutron lighting and an ecobee smart thermostat that you can control from your remote device. The oversized 3-car garage allows ample room for parking as well as space for your golf cart.
Enjoy year-round recreation being within walking distance to Bingham Lake, the local dog park, and the many manicured trails. Commuting is a breeze with just a 20-minute drive to DTC and a 35-minute drive to DIA. Don't miss out on this incredible opportunity to own a truly magnificent home in one of the most desirable neighborhoods in the area.
Location
State CO
County Douglas
Zoning PDU
Rooms
Basement Bath/Stubbed, Daylight, Exterior Entry, Finished, Walk-Out Access
Interior
Interior Features Breakfast Nook, Ceiling Fan(s), Eat-in Kitchen, Entrance Foyer, Five Piece Bath, High Ceilings, Jack & Jill Bathroom, Jet Action Tub, Kitchen Island, Open Floorplan, Pantry, Primary Suite, Quartz Counters, Smoke Free, Utility Sink, Vaulted Ceiling(s), Walk-In Closet(s)
Heating Forced Air
Cooling Central Air
Flooring Carpet, Tile, Wood
Fireplaces Number 1
Fireplaces Type Family Room
Fireplace Y
Appliance Cooktop, Dishwasher, Disposal, Dryer, Microwave, Oven, Refrigerator, Self Cleaning Oven, Washer, Wine Cooler
Exterior
Exterior Feature Balcony, Lighting, Private Yard
Garage Concrete, Floor Coating, Oversized, Tandem
Garage Spaces 3.0
Fence Partial
View Mountain(s)
Roof Type Composition
Parking Type Concrete, Floor Coating, Oversized, Tandem
Total Parking Spaces 3
Garage No
Building
Lot Description Cul-De-Sac, Greenbelt, Landscaped, Many Trees, Master Planned, Mountainous, Secluded, Sprinklers In Front, Sprinklers In Rear
Story Two
Foundation Slab
Sewer Public Sewer
Water Public
Level or Stories Two
Structure Type Brick, Stucco
Schools
Elementary Schools Mountain View
Middle Schools Sagewood
High Schools Ponderosa
School District Douglas Re-1
Others
Senior Community No
Ownership Individual
Acceptable Financing Cash, Conventional, VA Loan
Listing Terms Cash, Conventional, VA Loan
Special Listing Condition None
Read Less Info
Want to know what your home might be worth? Contact us for a FREE valuation!

Our team is ready to help you sell your home for the highest possible price ASAP

© 2024 METROLIST, INC., DBA RECOLORADO® – All Rights Reserved
6455 S. Yosemite St., Suite 500 Greenwood Village, CO 80111 USA
Bought with LIV Sotheby's International Realty
GET MORE INFORMATION

Broker-Owner | Lic# 40035149
jenelle@supremerealtygroup.com
11786 Shaffer Place Unit S-201, Littleton, CO, 80127

