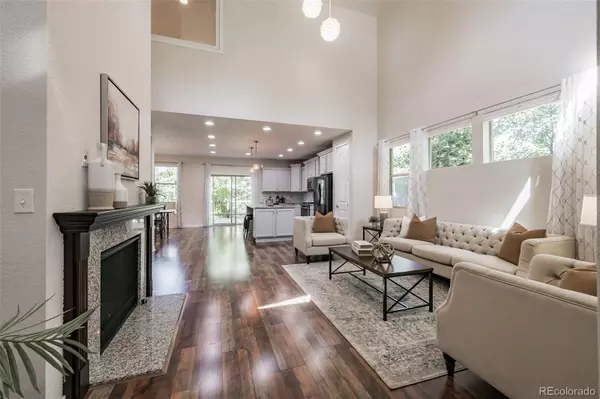$875,000
$839,000
4.3%For more information regarding the value of a property, please contact us for a free consultation.
3 Beds
3 Baths
2,324 SqFt
SOLD DATE : 08/01/2023
Key Details
Sold Price $875,000
Property Type Single Family Home
Sub Type Single Family Residence
Listing Status Sold
Purchase Type For Sale
Square Footage 2,324 sqft
Price per Sqft $376
Subdivision Woodfork Flg 1
MLS Listing ID 4294514
Sold Date 08/01/23
Style Contemporary, Traditional
Bedrooms 3
Full Baths 2
Half Baths 1
Condo Fees $100
HOA Fees $100/mo
HOA Y/N Yes
Abv Grd Liv Area 2,324
Originating Board recolorado
Year Built 2013
Annual Tax Amount $3,970
Tax Year 2022
Lot Size 0.300 Acres
Acres 0.3
Property Description
LOCATION! Walk to Olde Town Arvada! Your future home is carpet-free, and offers 3 Bedrooms and an enclosed landing with barn doors which can be a 4th bd or Bonus Room! Enter on the main level, where you’ll enjoy a bright open layout between the Living Room, dining area, and the spacious eat-in Kitchen. The Living Room boasts a 2-story vaulted ceiling, and the Kitchen features beautiful granite-slab countertops with decorative tile backsplash, new stainless-steel appliances, and a center island with additional seating and storage. Conduct work from the dedicated in-home office, with double french doors for maximum privacy (1G Fiber Internet)! The Primary Bedroom features a sliding barn door to your private 5-piece bathroom with dual sinks, oversized shower and deep tub. Personalize the unfinished basement (with rough-in plumbing) with your creative touch to meet your family’s needs! Relax on the incredible 0.3 acre lot, with Mature Fruit Trees and Custom Landscaping! There is a 7-zone sprinkler system with Smart controller, Organic Raised Garden Beds, Walk-in Tool Shed, and Custom 8 x 10 Hobby Shed with operational windows and skylight! Set up your favorite grill on the large back deck, and entertain under the custom Pergola! Oversized 3-car garage features 220v/50amp outlet for EV, and custom overhead storage. New 9.8KW Tesla Solar Panel System offsets much of your electric usage! (Fully paid for, retails for 30k). Arctic Spas Salt Water Luxury Hot Tub is negotiable! Walk to restaurants, boutiques, & farmers market. Enjoy The Second Saturday Summer Concert series without driving! Walk to G Line Station for transit downtown and DIA. Prime location for runners, bikers, and walkers with miles of dedicated creek-side trails (Ralston Creek Trail System and Greenbelt is right outside your door! Easy access to I-70 for great access to downtown and the mountains. Call now for this RARE opportunity to live in a small enclave of newer homes near Olde Town Arvada.
Location
State CO
County Jefferson
Rooms
Basement Full, Unfinished
Interior
Interior Features Eat-in Kitchen, Five Piece Bath, Granite Counters, High Ceilings, Kitchen Island, Primary Suite, Walk-In Closet(s)
Heating Forced Air
Cooling Central Air
Flooring Laminate
Fireplaces Number 1
Fireplaces Type Living Room
Fireplace Y
Appliance Dishwasher, Disposal, Dryer, Microwave, Oven, Refrigerator, Self Cleaning Oven, Washer
Exterior
Exterior Feature Garden, Private Yard
Garage Spaces 3.0
Fence Partial
Utilities Available Electricity Available, Electricity Connected, Natural Gas Available
Roof Type Composition
Total Parking Spaces 5
Garage Yes
Building
Lot Description Landscaped, Level, Many Trees
Sewer Public Sewer
Water Public
Level or Stories Two
Structure Type Frame, Stone, Wood Siding
Schools
Elementary Schools Secrest
Middle Schools North Arvada
High Schools Arvada
School District Jefferson County R-1
Others
Senior Community No
Ownership Individual
Acceptable Financing Cash, Conventional, FHA, VA Loan
Listing Terms Cash, Conventional, FHA, VA Loan
Special Listing Condition None
Read Less Info
Want to know what your home might be worth? Contact us for a FREE valuation!

Our team is ready to help you sell your home for the highest possible price ASAP

© 2024 METROLIST, INC., DBA RECOLORADO® – All Rights Reserved
6455 S. Yosemite St., Suite 500 Greenwood Village, CO 80111 USA
Bought with NAV Real Estate
GET MORE INFORMATION

Broker-Owner | Lic# 40035149
jenelle@supremerealtygroup.com
11786 Shaffer Place Unit S-201, Littleton, CO, 80127






