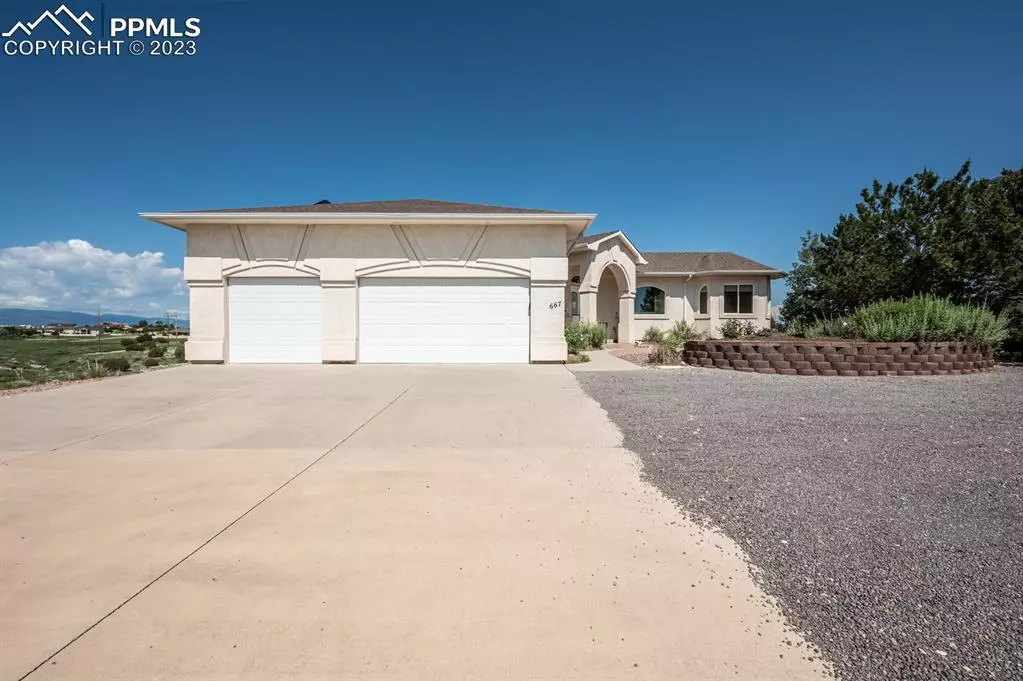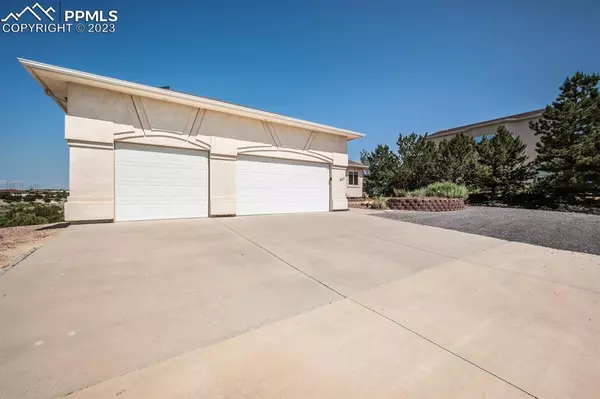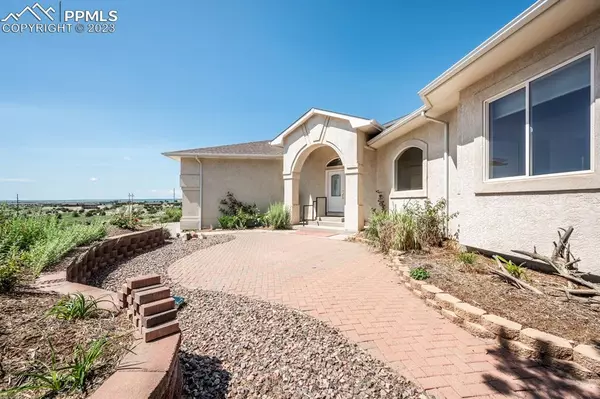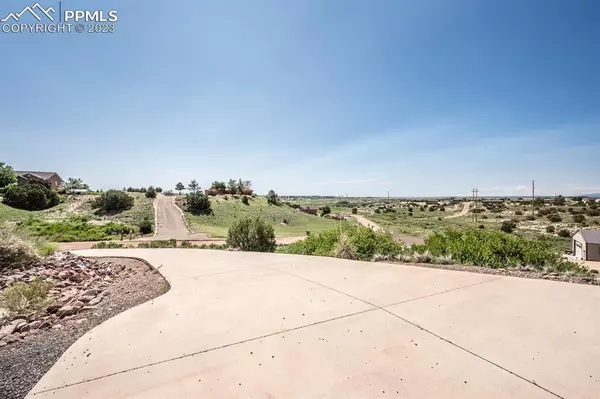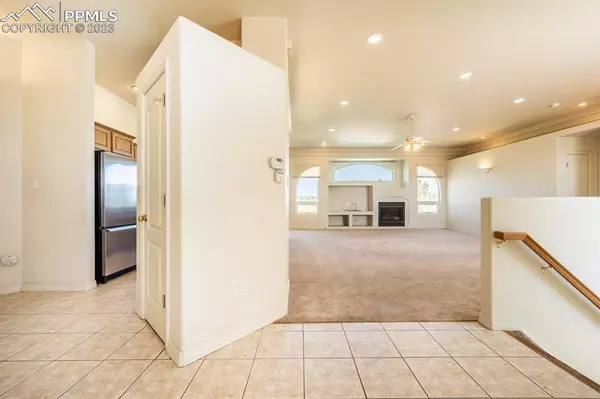$472,000
$475,000
0.6%For more information regarding the value of a property, please contact us for a free consultation.
3 Beds
2 Baths
3,687 SqFt
SOLD DATE : 07/27/2023
Key Details
Sold Price $472,000
Property Type Single Family Home
Sub Type Single Family
Listing Status Sold
Purchase Type For Sale
Square Footage 3,687 sqft
Price per Sqft $128
MLS Listing ID 4268841
Sold Date 07/27/23
Style Ranch
Bedrooms 3
Full Baths 2
Construction Status Existing Home
HOA Y/N No
Year Built 2001
Annual Tax Amount $1,594
Tax Year 2022
Lot Size 1.790 Acres
Property Description
Welcome to this charming Pueblo West home! This home offers a spacious layout, featuring 3 bedrooms, 2 bathrooms, and a 3-car garage. The main level encompasses 1889 square feet, with an additional 1798 square feet available in the unfinished basement. Upon entering, you'll be greeted by tile flooring that extends from the entryway throughout the kitchen and dining room. The kitchen is a highlight of the home, boasting a generous size and stainless steel appliances, including a gas range oven. Open to the large living room with gas fireplace and large windows for gathering and relaxing. The primary suite is a true retreat, offering a large walk-in shower, dual sinks, and walk-in closet. It also provides access to a covered balcony, where you can soak in the breathtaking views from the elevated bluff site. The home is designed with beautiful windows that maximize natural light and showcase the fabulous surroundings. High ceilings can be found throughout the home, including in the 3-car garage, adding to the sense of spaciousness and elegance. The unfinished basement offers a walk-out option, and is ready for your own personal finishes. The front yard is designed for low maintenance, while the rear of the property features a well-maintained lawn, trees, as well as an automatic sprinkler. To top it all off, this property is equipped with solar panels, providing energy efficiency and potential cost savings. Don't miss the opportunity to own this lovely home.
Location
State CO
County Pueblo
Area Pueblo West
Interior
Interior Features Vaulted Ceilings
Cooling Ceiling Fan(s), Central Air
Flooring Carpet, Tile, Wood
Fireplaces Number 2
Fireplaces Type One
Laundry Main
Exterior
Garage Attached
Garage Spaces 3.0
Utilities Available Electricity, Natural Gas
Roof Type Composite Shingle
Building
Lot Description Mountain View
Foundation Full Basement, Walk Out
Water Municipal
Level or Stories Ranch
Structure Type Wood Frame
Construction Status Existing Home
Schools
School District Pueblo-70
Others
Special Listing Condition Not Applicable
Read Less Info
Want to know what your home might be worth? Contact us for a FREE valuation!

Our team is ready to help you sell your home for the highest possible price ASAP

GET MORE INFORMATION

Broker-Owner | Lic# 40035149
jenelle@supremerealtygroup.com
11786 Shaffer Place Unit S-201, Littleton, CO, 80127

