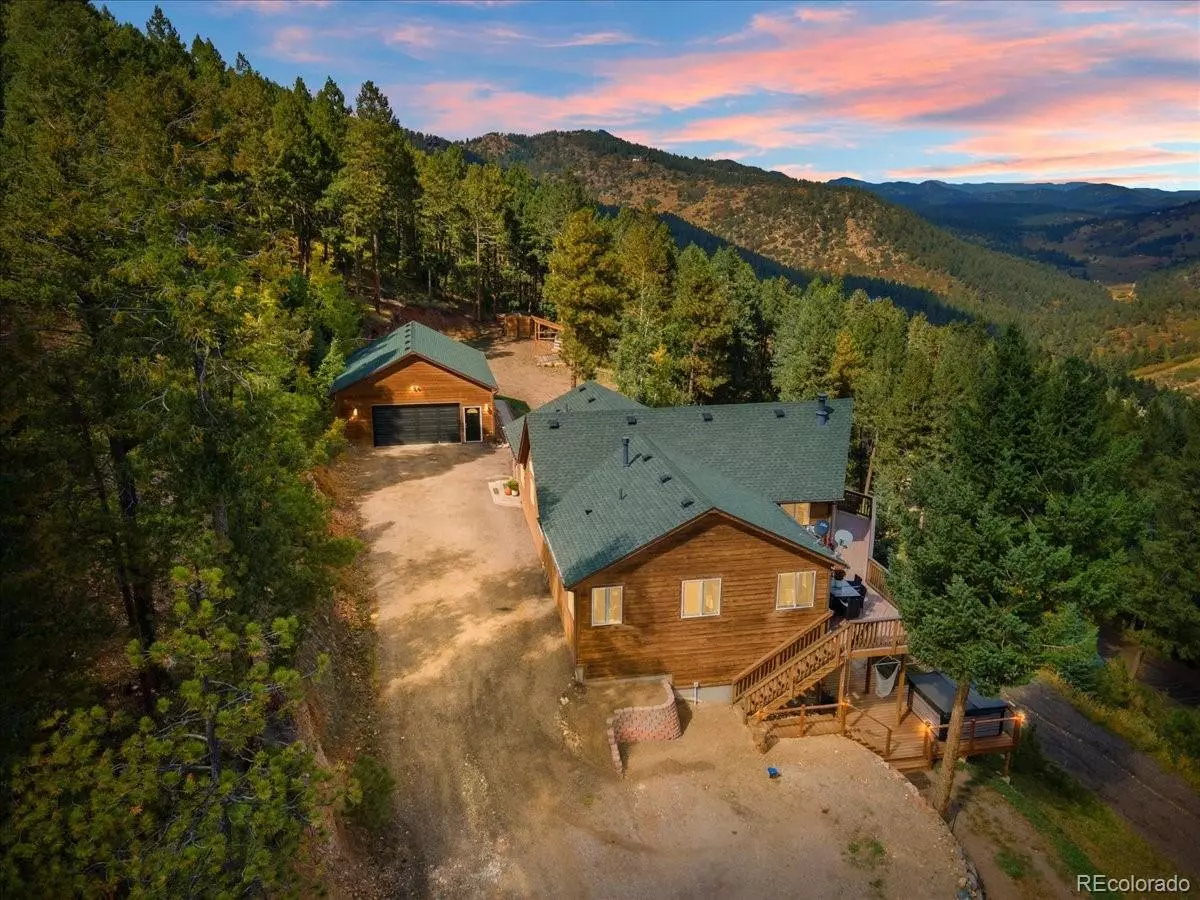$975,000
$975,000
For more information regarding the value of a property, please contact us for a free consultation.
5 Beds
3 Baths
3,500 SqFt
SOLD DATE : 07/31/2023
Key Details
Sold Price $975,000
Property Type Single Family Home
Sub Type Single Family Residence
Listing Status Sold
Purchase Type For Sale
Square Footage 3,500 sqft
Price per Sqft $278
Subdivision Mckinney Ranch
MLS Listing ID 2552139
Sold Date 07/31/23
Style Mountain Contemporary
Bedrooms 5
Full Baths 3
Condo Fees $500
HOA Fees $41/ann
HOA Y/N Yes
Abv Grd Liv Area 1,810
Originating Board recolorado
Year Built 2000
Annual Tax Amount $3,950
Tax Year 2022
Lot Size 1.450 Acres
Acres 1.45
Property Description
Ready to escape the hustle and bustle of city living? This must see stunning, custom built mountain home sits on a private 1.45 acre lot surrounded by gorgeous mountainous trees. This updated home features a great room with vaulted ceilings and wood burning fireplace plus amazing views and a stunning sunrise you'll get to enjoy day after day. The open concept main level features luxury vinyl plank flooring throughout with the adjoining kitchen, dining area and great room for ideal entertaining. The kitchen features trending white cabinetry with high-end stainless steel appliances and a functional island to cook, eat and entertain. The huge master suite features its own access to the deck expanding the length of the home and an en-suite, luxury master bathroom and large walk-in closet. The main floor finishes out with two additional bedrooms, a full bathroom and laundry/mudroom. Head down stairs to the recently finished walk-out basement where you'll find a large family room with adjacent kitchenette, two oversized bedrooms and a large full bathroom. From the stained concrete floors, to the stunning shower tile, no detail was overlooked in designing this basement. Garage owners dream with this 1,120 SQ ft 4 car garage with garage doors on both ends. The home features a new well system and roof in 2019. Only 20 minutes to C-470 with numerous trails and parks nearby. Plus only 15 minutes to the South Valley Park and trailheads. Too many features to list; must come see! Visit www.10441hondahdr.com for even more pictures.
Location
State CO
County Jefferson
Zoning MR-1
Rooms
Basement Bath/Stubbed, Exterior Entry, Finished, Full, Walk-Out Access
Main Level Bedrooms 3
Interior
Interior Features Ceiling Fan(s), Eat-in Kitchen, Five Piece Bath, Granite Counters, High Ceilings, Kitchen Island, Open Floorplan, Primary Suite, Utility Sink, Vaulted Ceiling(s), Walk-In Closet(s)
Heating Forced Air
Cooling None
Flooring Concrete, Tile, Vinyl
Fireplaces Number 2
Fireplaces Type Great Room, Pellet Stove, Wood Burning Stove
Fireplace Y
Appliance Dishwasher, Disposal, Microwave, Refrigerator, Self Cleaning Oven
Exterior
Exterior Feature Balcony, Dog Run, Garden, Spa/Hot Tub
Garage 220 Volts, Driveway-Dirt, Dry Walled, Exterior Access Door, Insulated Garage, Oversized
Garage Spaces 4.0
Fence None
Utilities Available Cable Available, Electricity Connected, Internet Access (Wired), Propane
View Mountain(s)
Roof Type Composition
Total Parking Spaces 4
Garage No
Building
Lot Description Many Trees, Mountainous
Sewer Septic Tank
Water Well
Level or Stories One
Structure Type Cedar, Frame
Schools
Elementary Schools West Jefferson
Middle Schools West Jefferson
High Schools Conifer
School District Jefferson County R-1
Others
Senior Community No
Ownership Individual
Acceptable Financing Cash, Conventional, FHA, Jumbo, VA Loan
Listing Terms Cash, Conventional, FHA, Jumbo, VA Loan
Special Listing Condition None
Read Less Info
Want to know what your home might be worth? Contact us for a FREE valuation!

Our team is ready to help you sell your home for the highest possible price ASAP

© 2024 METROLIST, INC., DBA RECOLORADO® – All Rights Reserved
6455 S. Yosemite St., Suite 500 Greenwood Village, CO 80111 USA
Bought with Kentwood Real Estate Cherry Creek
GET MORE INFORMATION

Broker-Owner | Lic# 40035149
jenelle@supremerealtygroup.com
11786 Shaffer Place Unit S-201, Littleton, CO, 80127






