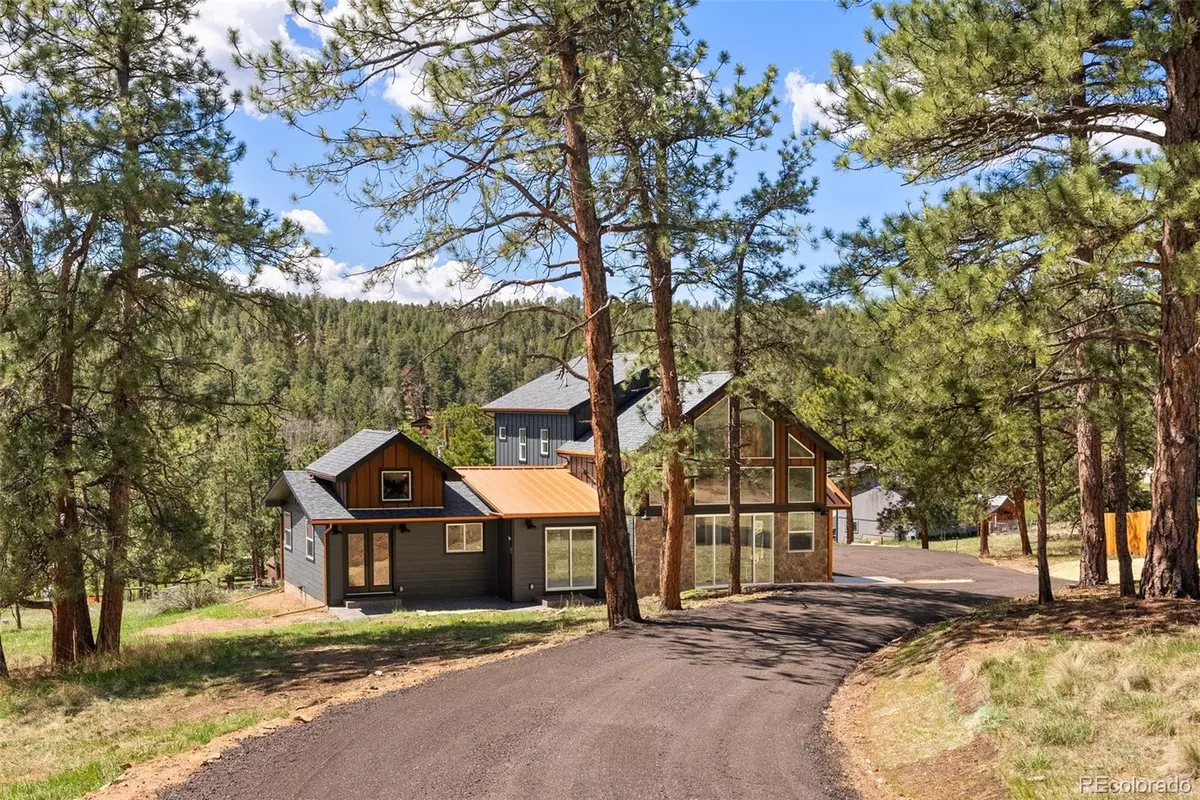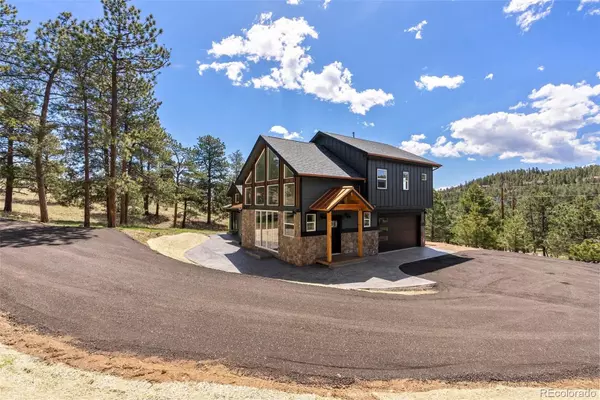$745,000
$825,000
9.7%For more information regarding the value of a property, please contact us for a free consultation.
3 Beds
3 Baths
1,875 SqFt
SOLD DATE : 07/28/2023
Key Details
Sold Price $745,000
Property Type Single Family Home
Sub Type Single Family Residence
Listing Status Sold
Purchase Type For Sale
Square Footage 1,875 sqft
Price per Sqft $397
Subdivision Burland Ranchettes
MLS Listing ID 6487201
Sold Date 07/28/23
Style Mountain Contemporary
Bedrooms 3
Full Baths 1
Half Baths 1
Three Quarter Bath 1
HOA Y/N No
Originating Board recolorado
Year Built 2022
Annual Tax Amount $1,005
Tax Year 2022
Lot Size 1.000 Acres
Acres 1.0
Property Description
Built from the ground up by Majestic Mountain Homes, one of the premier builders in the Foothills, this mountain oasis of modern design is sure to impress. A jaw-dropping space will greet you, flanked by floor-to-ceiling windows, white oak flooring, and the subtlest hand trowel finish on the walls. With 21’ of vertical volume, the cathedral ceiling creates a sense of grandeur and openness as natural light fills the room. Proceed to the sleek, well-appointed kitchen and dining room that flow seamlessly from one to the next offering the ultimate hosting lifestyle. Multiple access points to the outdoors add entertainment value. Take advantage of the beautiful stamped and stained concrete patio in the warmer months and imagine maximizing your outdoor living spaces with furniture, music, and market lighting. Meander down the hallway past the laundry closet (with top-of-the-line LG® washer and dryer) to the main level primary suite, complete with walk-in closet and stunning 3/4 bathroom with fabulous, thoughtfully-laid geometric tile, bringing a stylish yet luxurious elegance to the space. Then there’s the upper level, equally impressive with 9’ ceilings, which overlooks the living room, encompassing two additional spacious bedrooms, and one full bathroom with custom dark blue vanity and large format tiling in the shower. The exterior features board and bat LP® SmartSide® siding with Diamond Kote®, copper roof accents and gutters, beautiful roof lines, and Owens Corning Duration STORM® impact-resistant shingles. Conifer Drive is very walkable and the neighborhood park is right at the entrance of the road. New recycled asphalt has just been laid on the driveway. This home is situated such that there is privacy from the road. This spec home is a MUST-SEE! Welcome to your dream home in the mountains, just a few minutes off of Highway 285.
Location
State CO
County Park
Zoning Residential
Rooms
Main Level Bedrooms 1
Interior
Interior Features Ceiling Fan(s), Eat-in Kitchen, High Ceilings, Kitchen Island, Open Floorplan, Pantry, Primary Suite, Quartz Counters, Smart Lights, Smoke Free, Vaulted Ceiling(s), Walk-In Closet(s)
Heating Forced Air, Passive Solar, Propane
Cooling None
Flooring Tile, Wood
Fireplaces Number 1
Fireplaces Type Gas Log, Living Room
Fireplace Y
Appliance Dishwasher, Disposal, Dryer, Electric Water Heater, Oven, Range, Range Hood, Refrigerator, Washer
Laundry Laundry Closet
Exterior
Exterior Feature Lighting, Rain Gutters
Garage Concrete, Driveway-Dirt, Finished
Garage Spaces 2.0
Fence Partial
Utilities Available Electricity Connected, Propane
View Mountain(s)
Roof Type Composition, Metal
Total Parking Spaces 2
Garage Yes
Building
Lot Description Sloped
Story Two
Foundation Concrete Perimeter, Slab
Sewer Septic Tank
Water Private, Well
Level or Stories Two
Structure Type Cement Siding, Stone
Schools
Elementary Schools Deer Creek
Middle Schools Fitzsimmons
High Schools Platte Canyon
School District Platte Canyon Re-1
Others
Senior Community No
Ownership Builder
Acceptable Financing 1031 Exchange, Cash, Conventional, FHA, VA Loan
Listing Terms 1031 Exchange, Cash, Conventional, FHA, VA Loan
Special Listing Condition None
Read Less Info
Want to know what your home might be worth? Contact us for a FREE valuation!

Our team is ready to help you sell your home for the highest possible price ASAP

© 2024 METROLIST, INC., DBA RECOLORADO® – All Rights Reserved
6455 S. Yosemite St., Suite 500 Greenwood Village, CO 80111 USA
Bought with Colorado Home Realty
GET MORE INFORMATION

Broker-Owner | Lic# 40035149
jenelle@supremerealtygroup.com
11786 Shaffer Place Unit S-201, Littleton, CO, 80127






