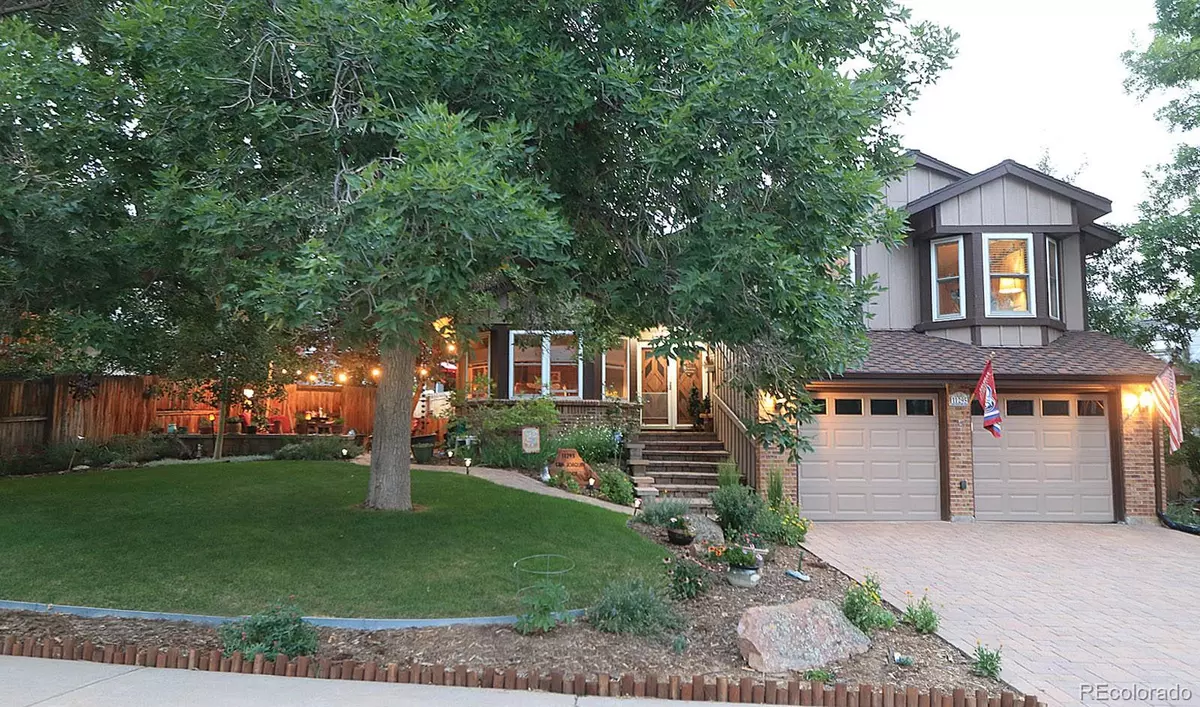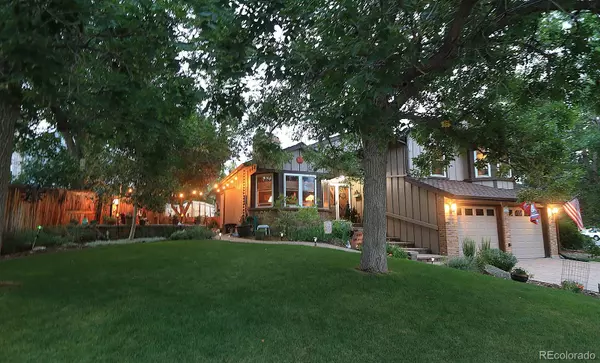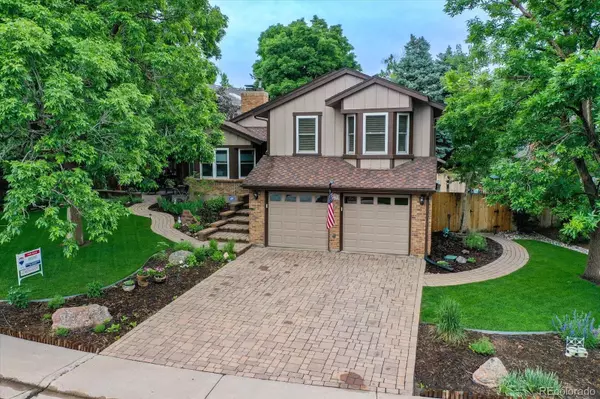$674,000
$674,000
For more information regarding the value of a property, please contact us for a free consultation.
3 Beds
2 Baths
2,560 SqFt
SOLD DATE : 07/28/2023
Key Details
Sold Price $674,000
Property Type Single Family Home
Sub Type Single Family Residence
Listing Status Sold
Purchase Type For Sale
Square Footage 2,560 sqft
Price per Sqft $263
Subdivision Ken Caryl Ranch Plains
MLS Listing ID 8364682
Sold Date 07/28/23
Style Contemporary, Mountain Contemporary, Rustic Contemporary
Bedrooms 3
Full Baths 1
Three Quarter Bath 1
Condo Fees $64
HOA Fees $64/mo
HOA Y/N Yes
Originating Board recolorado
Year Built 1983
Annual Tax Amount $2,852
Tax Year 2022
Lot Size 7,840 Sqft
Acres 0.18
Property Description
BUYERS LOSS IS YOUR GAIN!! THIS HOME IS MORE THAN A HOUSE – IT'S A LIFESTYLE!! Meticulously maintained home featuring an abundance of custom updates and upgrades that are unmatched for this price range!
From the minute you arrive you notice the brick paver driveway and stairs and the lush landscaping! The custom front door is stunning and sets the stage for what awaits inside…Dramatic knotty pine vaulted ceilings and hickory hardwood floors throughout the living and dining rooms. Floor to ceiling brick fireplace adds to the character. The log handrails and spindles and the massive wood support beam unifies the rustic feel of this home. The remodeled kitchen sparkles with 6mm slab granite counters, upgraded cabinets with crown molding, custom prep table, gas stove/oven with custom vent hood and plenty of storage for all your culinary needs. Upstairs den that overlooks the great room below has built-in bookshelves and cabinets - perfect for a home office. French doors lead to the luxurious primary suite with cathedral ceiling, remodeled ¾ bath with skylight, bay window w/bench seating and storage below, dual closets with custom barn doors. The lower level has two additional bedrooms and a remodeled full bath. The basement is finished with rec room, bonus room and laundry w/storage. Did we mention the outdoor space? This is your personal slice of paradise! Great space(s) for entertaining with large brick paver patio w/custom built-in gas grill & gas line, a secluded brick paver side patio with firepit, perfect place to relax with a glass of wine and friends, and let's not forget the lower patio with gas fireplace and hot tub to unwind after a long day, all enhanced by beautiful gardens & custom landscaping!
Hurry before this gem is GONE!
Location
State CO
County Jefferson
Zoning P-D
Rooms
Basement Cellar, Crawl Space, Finished, Partial, Sump Pump
Interior
Interior Features Breakfast Nook, Built-in Features, Ceiling Fan(s), Granite Counters, High Ceilings, Open Floorplan, Primary Suite, Smoke Free, Hot Tub, T&G Ceilings, Utility Sink, Vaulted Ceiling(s)
Heating Forced Air, Natural Gas, Wood Stove
Cooling Central Air
Flooring Carpet, Tile, Wood
Fireplaces Number 1
Fireplaces Type Insert, Living Room
Fireplace Y
Appliance Dishwasher, Disposal, Gas Water Heater, Microwave, Oven, Range, Range Hood, Refrigerator, Self Cleaning Oven
Exterior
Exterior Feature Fire Pit, Garden, Gas Grill, Gas Valve, Lighting, Private Yard, Spa/Hot Tub
Garage Driveway-Brick, Dry Walled, Finished, Insulated Garage, Storage
Garage Spaces 2.0
Fence Full
Utilities Available Cable Available, Electricity Connected, Natural Gas Connected
Roof Type Composition, Simulated Shake
Total Parking Spaces 2
Garage Yes
Building
Lot Description Landscaped, Many Trees, Sloped, Sprinklers In Front, Sprinklers In Rear
Story Tri-Level
Foundation Concrete Perimeter
Sewer Public Sewer
Water Public
Level or Stories Tri-Level
Structure Type Brick, Frame, Wood Siding
Schools
Elementary Schools Shaffer
Middle Schools Falcon Bluffs
High Schools Chatfield
School District Jefferson County R-1
Others
Senior Community No
Ownership Individual
Acceptable Financing Cash, Conventional, FHA, VA Loan
Listing Terms Cash, Conventional, FHA, VA Loan
Special Listing Condition None
Pets Description Cats OK, Dogs OK
Read Less Info
Want to know what your home might be worth? Contact us for a FREE valuation!

Our team is ready to help you sell your home for the highest possible price ASAP

© 2024 METROLIST, INC., DBA RECOLORADO® – All Rights Reserved
6455 S. Yosemite St., Suite 500 Greenwood Village, CO 80111 USA
Bought with RE/MAX Professionals
GET MORE INFORMATION

Broker-Owner | Lic# 40035149
jenelle@supremerealtygroup.com
11786 Shaffer Place Unit S-201, Littleton, CO, 80127






