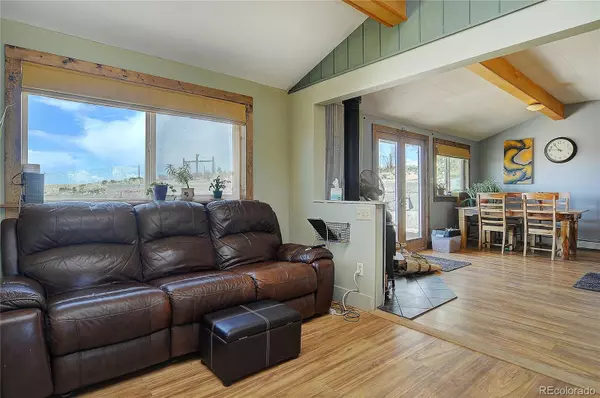$300,000
$325,000
7.7%For more information regarding the value of a property, please contact us for a free consultation.
2 Beds
2 Baths
1,113 SqFt
SOLD DATE : 07/25/2023
Key Details
Sold Price $300,000
Property Type Single Family Home
Sub Type Single Family Residence
Listing Status Sold
Purchase Type For Sale
Square Footage 1,113 sqft
Price per Sqft $269
Subdivision Ewing Ranch
MLS Listing ID 7809986
Sold Date 07/25/23
Bedrooms 2
Full Baths 1
Three Quarter Bath 1
HOA Y/N No
Abv Grd Liv Area 1,113
Originating Board recolorado
Year Built 2009
Annual Tax Amount $737
Tax Year 2022
Lot Size 35.100 Acres
Acres 35.1
Property Description
Come home to a piece of country living with phenomenal views of the Sangre De Cristo Mountain Range. Privately tucked away, the inside of this 2 bed, 2 bath, 1,113 sq.ft home has the convenience of main floor living with plenty of light throughout. If you need more privacy the primary bedroom with an attached bathroom has its own outdoor access to the backyard patio. This self-sustaining, highly energy efficient, south facing home comes equipped with updated solar equipment which produces electricity for all of your everyday needs. Stay cozy next to the woodstove on a cold night or let the baseboard heat keep you warm. On 35+ acres the well, along with the 1,500 gallon cistern, will allow you to maintain watering of the already established gardening terrace, trees, fruit producing trees such as apples & pears, a strawberry bush, and several fun colorful flowers. This well will also allow the watering of poultry, domestic animals and livestock.
The big blue skies of the San Luis Valley are waiting to greet you with intense multi-colored sunrises, sunsets, and crisp views of the night skies. What are you waiting for?
Located 11 minutes to Saguache (gas, groceries..etc), 36 minutes to Salida (gas, shopping, hot springs pool…etc.), 5 minutes to Joyful Journey Hot Springs, 1 hour to The Sand Dunes National Monument, and 50 minutes to Monarch Mountain Ski Resort.
Location
State CO
County Saguache
Zoning Residential
Rooms
Basement Crawl Space
Main Level Bedrooms 2
Interior
Interior Features Butcher Counters, High Ceilings, Laminate Counters, No Stairs, Open Floorplan, Smoke Free
Heating Baseboard, Gravity, Hot Water, Propane, Solar, Wood, Wood Stove
Cooling None
Flooring Laminate
Fireplaces Number 1
Fireplaces Type Wood Burning Stove
Fireplace Y
Appliance Dryer, Gas Water Heater, Oven, Range, Refrigerator, Washer
Laundry Laundry Closet
Exterior
Exterior Feature Private Yard
Garage Driveway-Dirt
Fence Fenced Pasture, Full
Utilities Available Cable Available, Internet Access (Wired), Off Grid, Propane
View Mountain(s), Plains, Valley
Roof Type Metal
Total Parking Spaces 1
Garage No
Building
Lot Description Suitable For Grazing
Sewer Septic Tank
Water Cistern, Well
Level or Stories One
Structure Type Frame, Stucco
Schools
Elementary Schools Mountain Valley
Middle Schools Mountain Valley
High Schools Mountain Valley
School District Mountain Valley Re 1
Others
Senior Community No
Ownership Individual
Acceptable Financing Cash, Conventional, VA Loan
Listing Terms Cash, Conventional, VA Loan
Special Listing Condition None
Read Less Info
Want to know what your home might be worth? Contact us for a FREE valuation!

Our team is ready to help you sell your home for the highest possible price ASAP

© 2024 METROLIST, INC., DBA RECOLORADO® – All Rights Reserved
6455 S. Yosemite St., Suite 500 Greenwood Village, CO 80111 USA
Bought with First Colorado Land Office, Inc.
GET MORE INFORMATION

Broker-Owner | Lic# 40035149
jenelle@supremerealtygroup.com
11786 Shaffer Place Unit S-201, Littleton, CO, 80127






