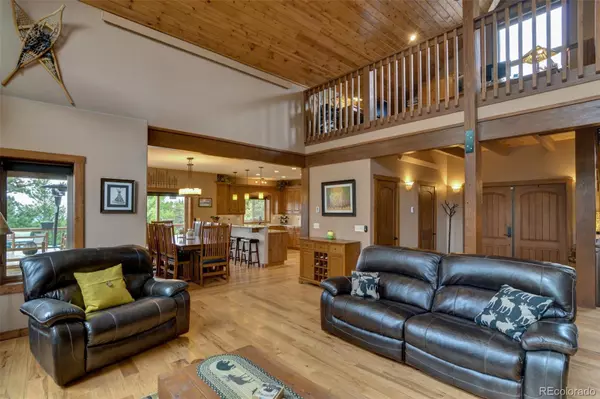$1,507,500
$1,575,000
4.3%For more information regarding the value of a property, please contact us for a free consultation.
3 Beds
3 Baths
3,482 SqFt
SOLD DATE : 07/21/2023
Key Details
Sold Price $1,507,500
Property Type Single Family Home
Sub Type Single Family Residence
Listing Status Sold
Purchase Type For Sale
Square Footage 3,482 sqft
Price per Sqft $432
Subdivision Game Trail
MLS Listing ID 9775483
Sold Date 07/21/23
Style Mountain Contemporary
Bedrooms 3
Full Baths 1
Half Baths 1
Three Quarter Bath 1
Condo Fees $1,076
HOA Fees $89/ann
HOA Y/N Yes
Abv Grd Liv Area 1,903
Originating Board recolorado
Year Built 2016
Annual Tax Amount $2,939
Tax Year 2022
Lot Size 2.570 Acres
Acres 2.57
Property Description
Welcome to 30220 Columbia Pointe! This dream home is on a quiet cul-de-sac street in the prestigious Game Trail subdivision. This is a one-owner home, thoughtfully designed to feel like a retreat. Enjoy all the luxuries of this well-built home, while taking in nature. Listen to the whisper of tall ponderosa pine trees while you relax on the large balcony with beautiful mountain views. While this lovely home was designed with main level living in mind, there is plenty of room for family and friends throughout with both a main level living room as well as a family room and full entertaining bar downstairs. If work is important, included is a 2nd story loft and the internet works well here. You'll find high quality alder cabinets throughout, granite countertops in kitchen and all bathrooms and extensive hickory floors. Extras include solar roof panels, electronically-controlled window shades in the living room, dining room and kitchen and amazing built-in storage throughout. At the end of the day, retreat to the private primary suite…then wake up in the morning and enjoy another day in the mountains. Come see this incredible property today!
Location
State CO
County Chaffee
Rooms
Basement Daylight, Walk-Out Access
Main Level Bedrooms 1
Interior
Interior Features Ceiling Fan(s), Entrance Foyer, Granite Counters, Open Floorplan, Primary Suite, Hot Tub, T&G Ceilings, Utility Sink, Vaulted Ceiling(s), Walk-In Closet(s), Wet Bar
Heating Electric, Radiant, Solar
Cooling None
Flooring Carpet, Linoleum, Tile, Wood
Fireplaces Number 1
Fireplaces Type Circulating, Living Room, Wood Burning
Fireplace Y
Appliance Bar Fridge, Cooktop, Dishwasher, Double Oven, Microwave, Refrigerator
Exterior
Exterior Feature Balcony, Spa/Hot Tub
Garage Asphalt
Garage Spaces 2.0
Utilities Available Electricity Connected, Propane
Roof Type Composition
Total Parking Spaces 2
Garage Yes
Building
Lot Description Cul-De-Sac, Many Trees
Sewer Septic Tank
Water Private
Level or Stories Two
Structure Type Frame
Schools
Elementary Schools Avery Parsons
Middle Schools Buena Vista
High Schools Buena Vista
School District Buena Vista R-31
Others
Senior Community No
Ownership Individual
Acceptable Financing Cash, Conventional
Listing Terms Cash, Conventional
Special Listing Condition None
Pets Description Cats OK, Dogs OK
Read Less Info
Want to know what your home might be worth? Contact us for a FREE valuation!

Our team is ready to help you sell your home for the highest possible price ASAP

© 2024 METROLIST, INC., DBA RECOLORADO® – All Rights Reserved
6455 S. Yosemite St., Suite 500 Greenwood Village, CO 80111 USA
Bought with First Colorado Land Office, Inc.
GET MORE INFORMATION

Broker-Owner | Lic# 40035149
jenelle@supremerealtygroup.com
11786 Shaffer Place Unit S-201, Littleton, CO, 80127






