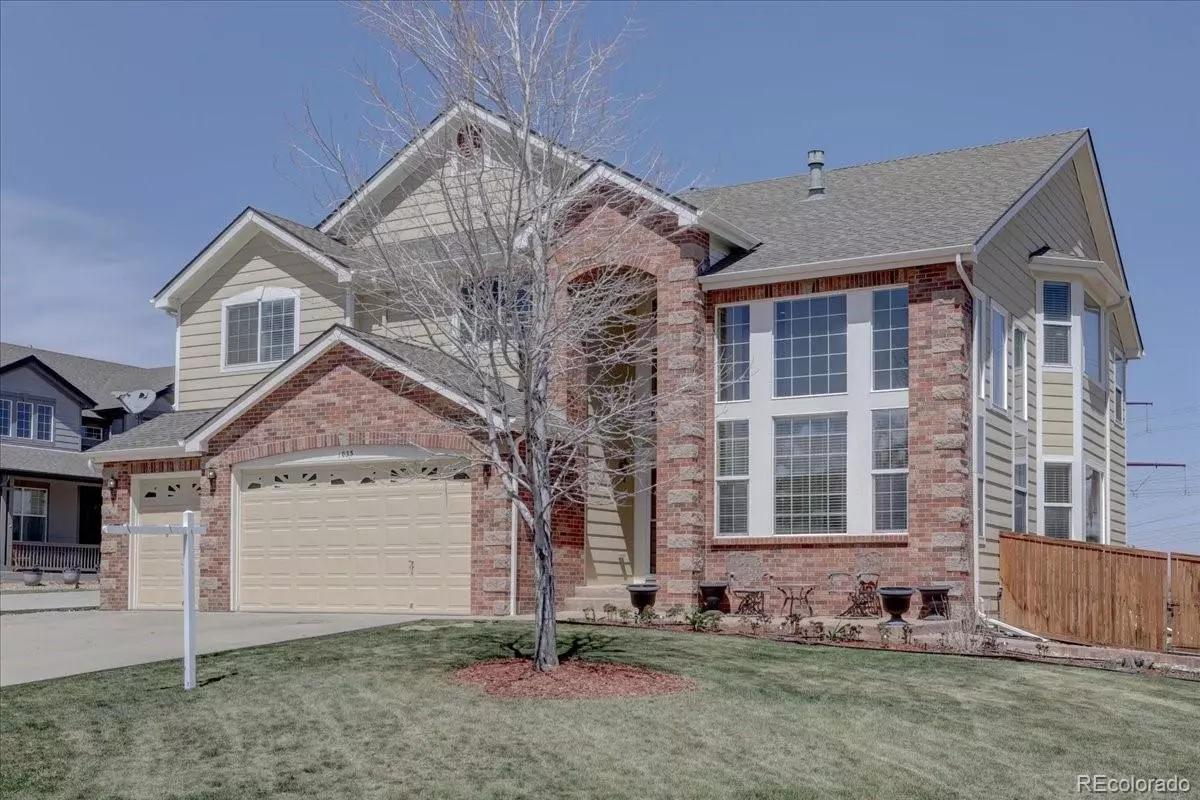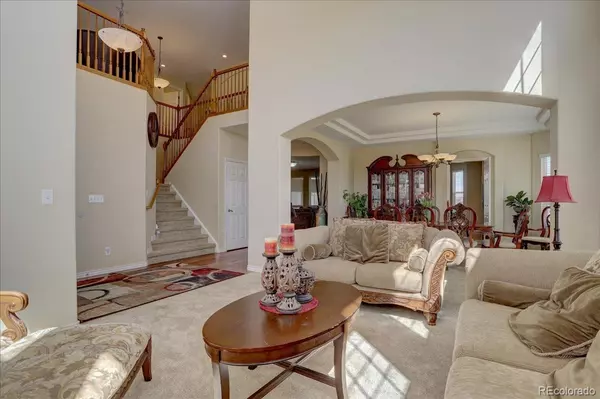$780,000
$775,000
0.6%For more information regarding the value of a property, please contact us for a free consultation.
4 Beds
4 Baths
3,905 SqFt
SOLD DATE : 07/19/2023
Key Details
Sold Price $780,000
Property Type Single Family Home
Sub Type Single Family Residence
Listing Status Sold
Purchase Type For Sale
Square Footage 3,905 sqft
Price per Sqft $199
Subdivision Sapphire Pointe
MLS Listing ID 5523092
Sold Date 07/19/23
Style Contemporary
Bedrooms 4
Full Baths 3
Condo Fees $94
HOA Fees $94/mo
HOA Y/N Yes
Originating Board recolorado
Year Built 2006
Annual Tax Amount $3,948
Tax Year 2021
Lot Size 10,018 Sqft
Acres 0.23
Property Description
Huge price improvement! Tucked away in Sapphire Pointe, this home sits on a quiet cul de sac with no neighbor to the back to impede the view of the open space beyond the backyard. The Primary Suite offers extra space for a comfortable sitting area, including a fireplace. The Primary Suite Bathroom is a 5 piece bathroom with soaking tub, shower, and double sink with additional vanity space. Adjacent to the Primary Suite Bathroom is a large walk-through closet. The 2 other bedrooms on the upper level are large and share a Jack and Jill bathroom with individual sink vanities in each room. An additional full bath is also located on this floor along with a loft space for watching TV, an extra office space, or playroom area. The main floor has a formal living room as well as a formal dining room adjacent to the Kitchen. The Kitchen opens to a family room great for entertaining and keeping everyone together. A breakfast nook and pantry are also included in the kitchen. Just off of the family room is a great enclosed sun room with a tile floor great for keeping plants all year round. The basement is mostly unfinished but does include a finished bedroom and plumbing stubs for a future bathroom.
Location
State CO
County Douglas
Rooms
Basement Unfinished
Interior
Interior Features Built-in Features, Ceiling Fan(s), Eat-in Kitchen, Five Piece Bath, Jack & Jill Bathroom, Kitchen Island, Pantry, Primary Suite, Quartz Counters, Vaulted Ceiling(s), Walk-In Closet(s)
Heating Forced Air
Cooling Central Air
Flooring Carpet, Tile, Wood
Fireplaces Number 1
Fireplaces Type Family Room, Gas
Fireplace Y
Appliance Cooktop, Dishwasher, Disposal, Double Oven, Gas Water Heater, Microwave, Refrigerator
Exterior
Garage Concrete, Dry Walled
Garage Spaces 3.0
Roof Type Composition
Total Parking Spaces 3
Garage Yes
Building
Lot Description Cul-De-Sac
Story Two
Foundation Concrete Perimeter
Sewer Public Sewer
Water Public
Level or Stories Two
Structure Type Brick, Wood Siding
Schools
Elementary Schools Sage Canyon
Middle Schools Mesa
High Schools Douglas County
School District Douglas Re-1
Others
Senior Community No
Ownership Individual
Acceptable Financing 1031 Exchange, Cash, Conventional, FHA, VA Loan
Listing Terms 1031 Exchange, Cash, Conventional, FHA, VA Loan
Special Listing Condition None
Read Less Info
Want to know what your home might be worth? Contact us for a FREE valuation!

Our team is ready to help you sell your home for the highest possible price ASAP

© 2024 METROLIST, INC., DBA RECOLORADO® – All Rights Reserved
6455 S. Yosemite St., Suite 500 Greenwood Village, CO 80111 USA
Bought with JPAR Modern Real Estate
GET MORE INFORMATION

Broker-Owner | Lic# 40035149
jenelle@supremerealtygroup.com
11786 Shaffer Place Unit S-201, Littleton, CO, 80127






