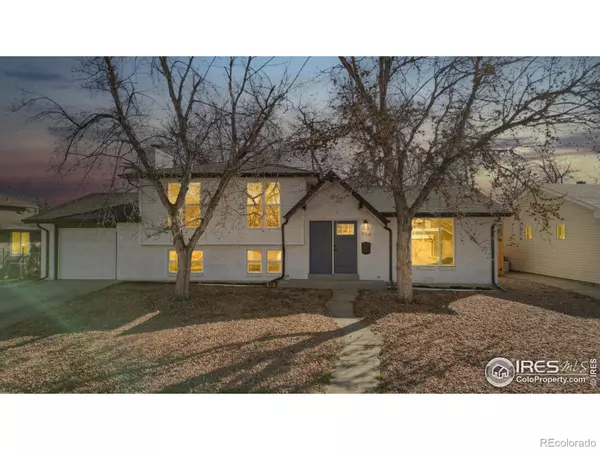$580,000
$580,000
For more information regarding the value of a property, please contact us for a free consultation.
3 Beds
4 Baths
1,706 SqFt
SOLD DATE : 07/17/2023
Key Details
Sold Price $580,000
Property Type Single Family Home
Sub Type Single Family Residence
Listing Status Sold
Purchase Type For Sale
Square Footage 1,706 sqft
Price per Sqft $339
Subdivision Aurora Knolls South
MLS Listing ID IR984000
Sold Date 07/17/23
Bedrooms 3
Full Baths 1
Half Baths 1
Three Quarter Bath 2
HOA Y/N No
Abv Grd Liv Area 1,706
Originating Board recolorado
Year Built 1970
Annual Tax Amount $1,625
Tax Year 2022
Lot Size 6,969 Sqft
Acres 0.16
Property Description
Welcome to this beautifully remodeled home! Upon entering you are greeted by flowing laminate vinyl plank wood floors, an abundance of natural light through the newer windows, and vaulted ceilings with accent wood beam. The open-concept main level is great for entertaining guests with a living room, dining area, updated powder bath, and gorgeous kitchen. The chef in your family is going to love cooking in this stunning kitchen with stainless steel appliances, subway tile backsplash, shaker cabinets, soft-close full-extension drawers, quartz countertops, and an island with seating. The lower level hosts a family room with a cozy fireplace with charming brick surround, an updated 3/4 bathroom, and a laundry room. Upstairs you'll find the master retreat with access to the deck and an updated ensuite bathroom. The upstairs is completed by two additional bedrooms and an updated full bathroom. Enjoy summer BBQ's in the large backyard on the patio. More perks of this home include a newer roof, new A/C in 2022, and a newer water heater + furnace. Parking is a breeze with the attached oversized one-car garage & RV parking. Easy access to downtown Denver, Lowry, Children's Hospital, The VA, & DIA. Cherry Creek Schools. *VA Assumable Loan under 3%* Hurry, this stunning home could be yours!
Location
State CO
County Arapahoe
Zoning SFR
Rooms
Basement None
Interior
Interior Features Eat-in Kitchen, Kitchen Island, Open Floorplan, Vaulted Ceiling(s)
Heating Forced Air
Cooling Ceiling Fan(s), Central Air
Fireplaces Type Family Room
Fireplace N
Appliance Dishwasher, Disposal, Microwave, Oven, Refrigerator
Laundry In Unit
Exterior
Garage Oversized, RV Access/Parking
Garage Spaces 1.0
Utilities Available Electricity Available, Natural Gas Available
Roof Type Composition
Total Parking Spaces 1
Garage Yes
Building
Foundation Slab
Sewer Public Sewer
Water Public
Level or Stories Tri-Level
Structure Type Brick,Concrete,Wood Frame
Schools
Elementary Schools Highline Community
Middle Schools Prairie
High Schools Overland
School District Cherry Creek 5
Others
Ownership Individual
Acceptable Financing Cash, Conventional, FHA, VA Loan
Listing Terms Cash, Conventional, FHA, VA Loan
Read Less Info
Want to know what your home might be worth? Contact us for a FREE valuation!

Our team is ready to help you sell your home for the highest possible price ASAP

© 2024 METROLIST, INC., DBA RECOLORADO® – All Rights Reserved
6455 S. Yosemite St., Suite 500 Greenwood Village, CO 80111 USA
Bought with Compass - Denver
GET MORE INFORMATION

Broker-Owner | Lic# 40035149
jenelle@supremerealtygroup.com
11786 Shaffer Place Unit S-201, Littleton, CO, 80127






