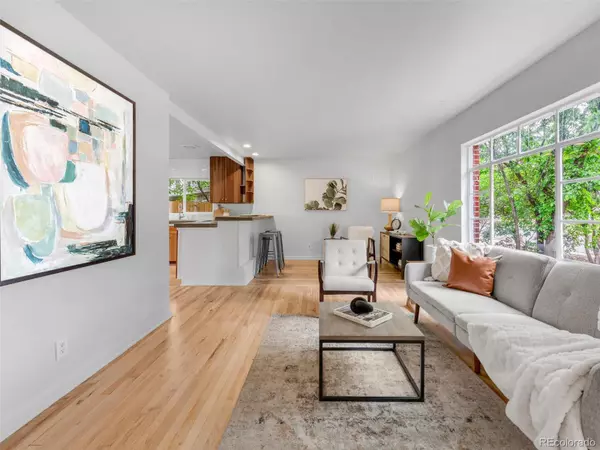$440,000
$465,000
5.4%For more information regarding the value of a property, please contact us for a free consultation.
3 Beds
2 Baths
1,789 SqFt
SOLD DATE : 07/17/2023
Key Details
Sold Price $440,000
Property Type Single Family Home
Sub Type Single Family Residence
Listing Status Sold
Purchase Type For Sale
Square Footage 1,789 sqft
Price per Sqft $245
Subdivision East Colfax Ave. Park
MLS Listing ID 6580515
Sold Date 07/17/23
Style Bungalow
Bedrooms 3
Full Baths 1
Three Quarter Bath 1
HOA Y/N No
Abv Grd Liv Area 945
Originating Board recolorado
Year Built 1953
Annual Tax Amount $2,065
Tax Year 2022
Lot Size 6,098 Sqft
Acres 0.14
Property Description
This charming & spacious 3-bedroom, 2-bath home nestled in the desirable East Colfax neighborhood, offers a delightful combination of comfort, convenience, & style, making it an ideal choice for those seeking a place to call home. Upon entering, you'll discover a well-designed home that maximizes space & functionality. The living area is perfect for both entertaining & everyday living, w/ plenty of natural light. The open-concept layout seamlessly connects the living room, dining area, & kitchen, creating an effortless flow. Beautiful newly refinished hardwood floors, natural light pouring through the large windows, & fresh paint throughout the home creates a bright & cheerful atmosphere throughout the day. The eat-in kitchen is a true highlight of this home, featuring sleek custom-made concrete countertops, modern appliances, & ample cabinetry. On the main floor, you will also find two well-appointed bedrooms offering comfort & relaxation, each boasting generous closet space. You will also appreciate the newly renovated bathroom w/ new vanity, marble flooring & storage space. In the basement, you'll find a large family room, perfect for entertaining or movie nights, as well as a good-size bedroom w/ egress window, large walk-in laundry room & 3/4 bathroom. Outside, the backyard is a tranquil oasis, perfect for unwinding after a long day or hosting outdoor gatherings w/ family and friends. The newly manicured sod/landscaping & new privacy fence adds to the charm and solitude. And don't forget to check out the oversized 2-car garage. Conveniently located at the Denver/Aurora border, you'll have easy access to a multitude of amenities, including shopping, restaurants, parks, & entertainment, including Anschutz Hospital & Stanley Marketplace. Commuting is a breeze, thanks to the proximity to major highways, making it convenient to reach downtown Denver, DIA & other surrounding areas. Don't miss the opportunity to make 1364 Dayton Street your new home. Welcome Home...
Location
State CO
County Arapahoe
Rooms
Basement Finished
Main Level Bedrooms 2
Interior
Interior Features Concrete Counters, Eat-in Kitchen, Granite Counters, Open Floorplan, Pantry, Smoke Free, Solid Surface Counters, Utility Sink
Heating Forced Air
Cooling Attic Fan
Flooring Carpet, Tile, Wood
Fireplace N
Appliance Convection Oven, Dishwasher, Disposal, Gas Water Heater, Oven, Refrigerator, Self Cleaning Oven
Laundry In Unit
Exterior
Exterior Feature Lighting, Private Yard, Rain Gutters
Garage Concrete, Lighted, Oversized
Garage Spaces 2.0
Fence Full
Utilities Available Electricity Available, Electricity Connected, Natural Gas Available, Natural Gas Connected
Roof Type Composition
Total Parking Spaces 2
Garage No
Building
Lot Description Level, Near Public Transit, Sprinklers In Rear
Sewer Public Sewer
Water Public
Level or Stories One
Structure Type Brick, Frame
Schools
Elementary Schools Kenton
Middle Schools Aurora West
High Schools Aurora Central
School District Adams-Arapahoe 28J
Others
Senior Community No
Ownership Individual
Acceptable Financing 1031 Exchange, Cash, FHA, VA Loan
Listing Terms 1031 Exchange, Cash, FHA, VA Loan
Special Listing Condition None
Read Less Info
Want to know what your home might be worth? Contact us for a FREE valuation!

Our team is ready to help you sell your home for the highest possible price ASAP

© 2024 METROLIST, INC., DBA RECOLORADO® – All Rights Reserved
6455 S. Yosemite St., Suite 500 Greenwood Village, CO 80111 USA
Bought with NON MLS PARTICIPANT
GET MORE INFORMATION

Broker-Owner | Lic# 40035149
jenelle@supremerealtygroup.com
11786 Shaffer Place Unit S-201, Littleton, CO, 80127






