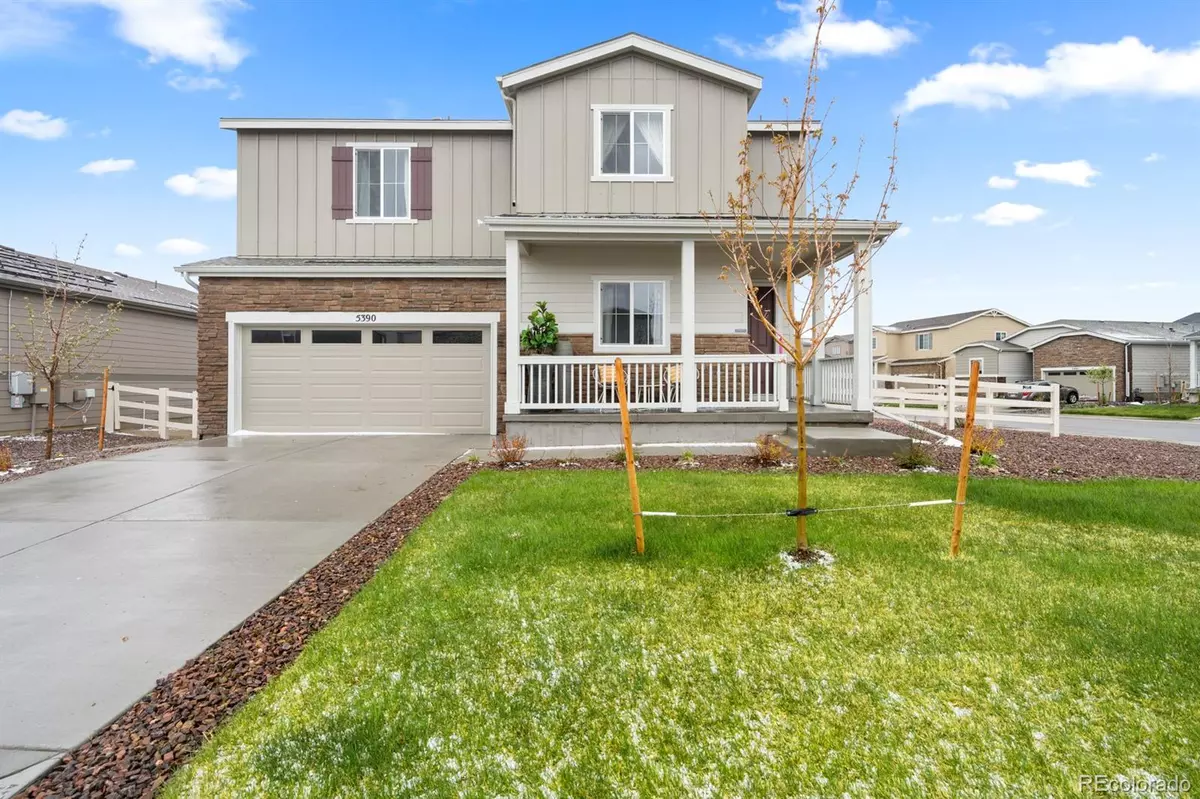$620,000
$625,000
0.8%For more information regarding the value of a property, please contact us for a free consultation.
4 Beds
3 Baths
2,332 SqFt
SOLD DATE : 07/14/2023
Key Details
Sold Price $620,000
Property Type Single Family Home
Sub Type Single Family Residence
Listing Status Sold
Purchase Type For Sale
Square Footage 2,332 sqft
Price per Sqft $265
Subdivision Crystal Valley Ranch
MLS Listing ID 2784057
Sold Date 07/14/23
Bedrooms 4
Full Baths 1
Half Baths 1
Three Quarter Bath 1
Condo Fees $951
HOA Fees $79/ann
HOA Y/N Yes
Abv Grd Liv Area 2,332
Originating Board recolorado
Year Built 2020
Annual Tax Amount $809
Tax Year 2022
Lot Size 9,583 Sqft
Acres 0.22
Property Description
Welcome to your brand new dream home! This stunning 4-bedroom, 3-bathroom residence offers an expansive 3,329 square feet of luxurious living space. From the moment you step inside, you'll be captivated by the exquisite craftsmanship and meticulous attention to detail. The open floor plan creates a seamless flow throughout the home, showcasing high-end finishes, abundant natural light, and a modern aesthetic that is sure to impress. The heart of this home is the gourmet kitchen, equipped with top-of-the-line appliances, ample counter space, and custom cabinetry. It's a culinary enthusiast's paradise, perfect for hosting memorable gatherings or preparing delicious meals for loved ones. The spacious living areas provide comfort and entertainment, while the elegant fireplace adds warmth and ambiance to cozy evenings spent with family and friends. Located in a highly desirable neighborhood, this home offers both convenience and prestige. You'll enjoy easy access to renowned schools, upscale shopping, dining, and recreational amenities. With its impeccable design, spacious layout, custom landscaping, and prime location, this 4-bedroom, 3-bathroom home is the epitome of luxury living. Don't miss the opportunity to make this your forever home and experience the pinnacle of modern elegance.
Location
State CO
County Douglas
Rooms
Basement Unfinished
Interior
Heating Forced Air
Cooling Central Air
Flooring Vinyl
Fireplace N
Appliance Dishwasher, Dryer, Microwave, Oven, Refrigerator, Washer
Exterior
Garage Concrete
Garage Spaces 2.0
Roof Type Composition
Total Parking Spaces 2
Garage Yes
Building
Lot Description Corner Lot
Sewer Public Sewer
Water Public
Level or Stories Two
Structure Type Brick, Frame, Wood Siding
Schools
Elementary Schools South Ridge
Middle Schools Castle Rock
High Schools Douglas County
School District Douglas Re-1
Others
Senior Community No
Ownership Individual
Acceptable Financing Cash, Conventional, FHA, VA Loan
Listing Terms Cash, Conventional, FHA, VA Loan
Special Listing Condition None
Read Less Info
Want to know what your home might be worth? Contact us for a FREE valuation!

Our team is ready to help you sell your home for the highest possible price ASAP

© 2024 METROLIST, INC., DBA RECOLORADO® – All Rights Reserved
6455 S. Yosemite St., Suite 500 Greenwood Village, CO 80111 USA
Bought with RE/MAX Alliance
GET MORE INFORMATION

Broker-Owner | Lic# 40035149
jenelle@supremerealtygroup.com
11786 Shaffer Place Unit S-201, Littleton, CO, 80127






