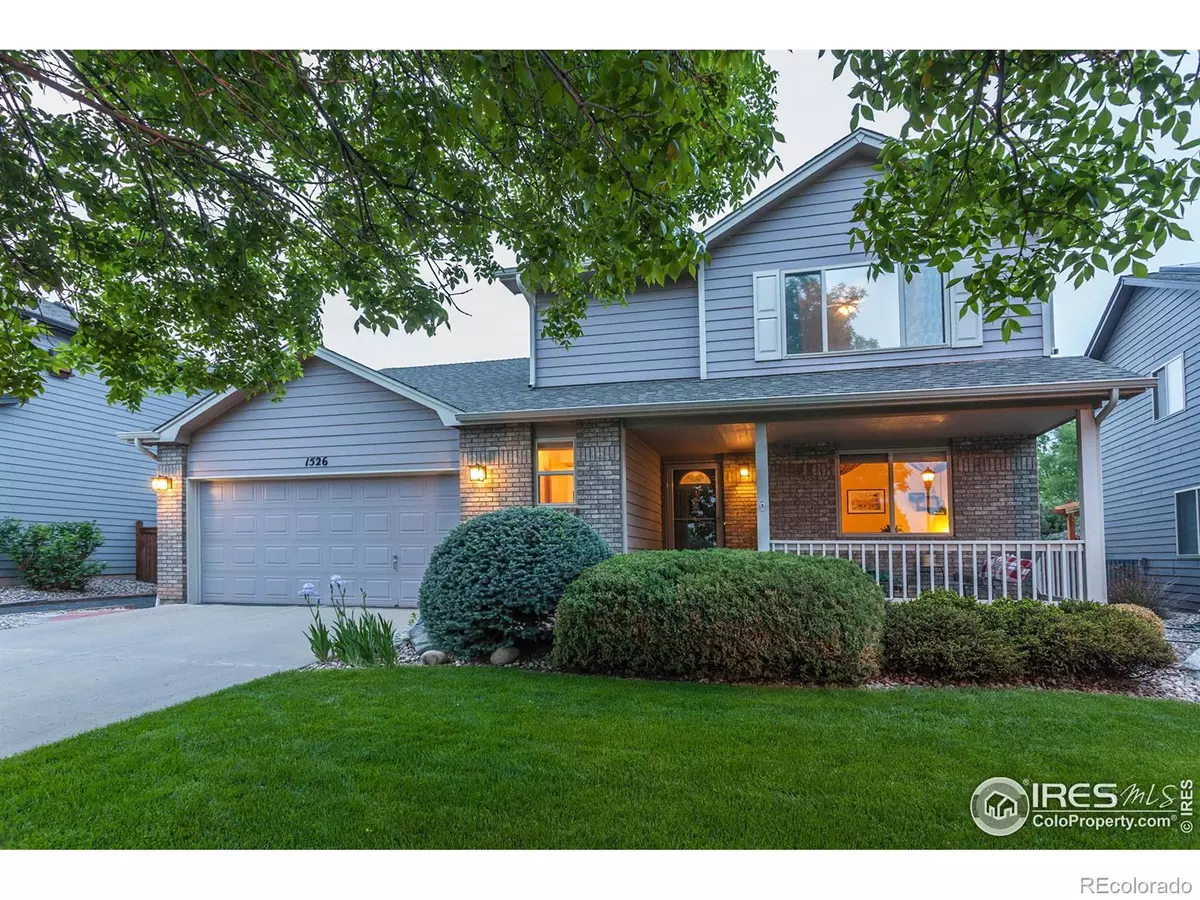$720,000
$730,000
1.4%For more information regarding the value of a property, please contact us for a free consultation.
5 Beds
4 Baths
2,782 SqFt
SOLD DATE : 07/14/2023
Key Details
Sold Price $720,000
Property Type Single Family Home
Sub Type Single Family Residence
Listing Status Sold
Purchase Type For Sale
Square Footage 2,782 sqft
Price per Sqft $258
Subdivision Mountain Ridge Farm
MLS Listing ID IR989026
Sold Date 07/14/23
Bedrooms 5
Full Baths 3
Half Baths 1
Condo Fees $500
HOA Fees $41/ann
HOA Y/N Yes
Abv Grd Liv Area 1,948
Originating Board recolorado
Year Built 2003
Annual Tax Amount $3,077
Tax Year 2022
Lot Size 6,969 Sqft
Acres 0.16
Property Description
Welcome to the desirable West side of Fort Collins, where this captivating home awaits its new owners. This home is conveniently situated on a cul-de-sac street and the covered front porch overlooks the community pool and Westfield park. Nearby, the Westfield park trail connects to Cathy Fromme Prairie, Spring Creek and Fossil Creek Trails. The open concept living area creates a warm and inviting atmosphere and the kitchen has been remodeled with stylish finishes and updated SS appliances. Boasting five bedrooms, four bathrooms, a main level office and a finished basement with a wet bar, you will enjoy plenty of space for entertaining both inside and out. The gas fireplace, oversized 3-car garage with attic storage above garage, rollouts in lower kitchen cabinets, updated mechanical systems (including whole house fan) and hidden wine storage cellar are just some of the unique touches that make this property stand out. The backyard is a true oasis, complete with two seating areas, lush landscaping and red wine grape vines that produce an amazing juice in the fall. Don't miss the opportunity to make this exceptional home your own.
Location
State CO
County Larimer
Zoning LMN
Rooms
Basement Full
Interior
Interior Features Eat-in Kitchen, Kitchen Island, Open Floorplan, Walk-In Closet(s), Wet Bar
Heating Forced Air
Cooling Central Air
Flooring Vinyl
Fireplaces Type Gas, Living Room
Equipment Satellite Dish
Fireplace N
Appliance Dishwasher, Disposal, Dryer, Microwave, Oven, Refrigerator, Washer
Laundry In Unit
Exterior
Garage Oversized
Garage Spaces 3.0
Utilities Available Cable Available, Electricity Available, Natural Gas Available
View Mountain(s)
Roof Type Composition
Total Parking Spaces 3
Garage Yes
Building
Lot Description Level, Sprinklers In Front
Sewer Public Sewer
Water Public
Level or Stories Two
Structure Type Wood Frame
Schools
Elementary Schools Johnson
Middle Schools Webber
High Schools Rocky Mountain
School District Poudre R-1
Others
Ownership Individual
Acceptable Financing Cash, Conventional, FHA, VA Loan
Listing Terms Cash, Conventional, FHA, VA Loan
Read Less Info
Want to know what your home might be worth? Contact us for a FREE valuation!

Our team is ready to help you sell your home for the highest possible price ASAP

© 2024 METROLIST, INC., DBA RECOLORADO® – All Rights Reserved
6455 S. Yosemite St., Suite 500 Greenwood Village, CO 80111 USA
Bought with Group Harmony
GET MORE INFORMATION

Broker-Owner | Lic# 40035149
jenelle@supremerealtygroup.com
11786 Shaffer Place Unit S-201, Littleton, CO, 80127






