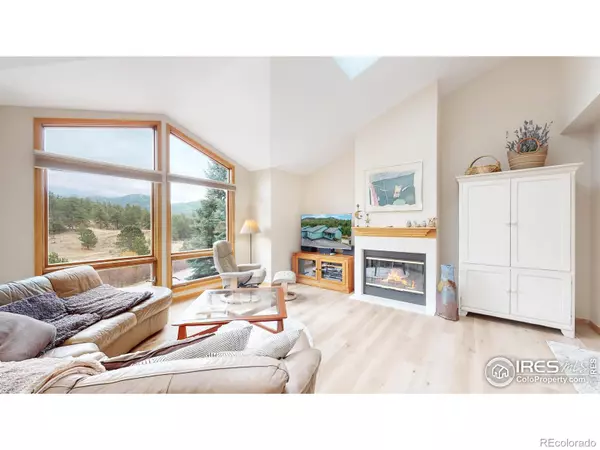$625,000
$625,000
For more information regarding the value of a property, please contact us for a free consultation.
3 Beds
3 Baths
1,980 SqFt
SOLD DATE : 06/23/2023
Key Details
Sold Price $625,000
Property Type Condo
Sub Type Condominium
Listing Status Sold
Purchase Type For Sale
Square Footage 1,980 sqft
Price per Sqft $315
Subdivision Northridge Meadow Condominiums
MLS Listing ID IR985781
Sold Date 06/23/23
Style Contemporary
Bedrooms 3
Full Baths 3
Condo Fees $930
HOA Fees $310/qua
HOA Y/N Yes
Abv Grd Liv Area 1,003
Originating Board recolorado
Year Built 1996
Annual Tax Amount $2,337
Tax Year 2022
Property Description
You'll love coming home to this bright and modern condo at Northridge Meadow. Exceptionally maintained home with the great room, dining room and kitchen all seamlessly connected. Great room offers a gas fireplace to keep you warmer in the winter and a wall of windows for year-round sunshine. In the summer months, the central air-conditioning and several ceiling fans keep you cool. Enjoy your mornings on one of two east-facing decks. The main-level kitchen boasts beautiful granite counters, stainless steel appliances, custom cabinetry with soft-close doors and drawers, and two large windows with amazing views. The great room, a full bath, and a bedroom/office are also on the main level. The lower level has the primary en-suite bedroom with a spacious walk-in closet, full bath, and it's own private deck. Also on the lower level are a large guest bedroom, a third full bath, and separate laundry area. Your view to the east is forested hillsides offering great sunrise and wildlife viewing. Located on the outskirts of town, this lovely home is less than 10 minutes to downtown, and only a five-minute walk to the Lake Estes trail. If you're wanting to live the mountain lifestyle, this home has all you need!
Location
State CO
County Larimer
Zoning RM
Rooms
Basement Daylight, Full
Main Level Bedrooms 1
Interior
Interior Features Open Floorplan, Vaulted Ceiling(s), Walk-In Closet(s)
Heating Forced Air
Cooling Ceiling Fan(s), Central Air
Flooring Vinyl
Fireplaces Type Gas, Gas Log, Great Room
Equipment Satellite Dish
Fireplace N
Appliance Dishwasher, Disposal, Dryer, Microwave, Oven, Refrigerator, Self Cleaning Oven, Washer
Laundry In Unit
Exterior
Exterior Feature Balcony
Garage Spaces 2.0
Utilities Available Cable Available, Electricity Available, Electricity Connected, Internet Access (Wired), Natural Gas Available, Natural Gas Connected
View Mountain(s)
Roof Type Composition
Total Parking Spaces 2
Garage Yes
Building
Lot Description Rolling Slope
Foundation Raised
Sewer Public Sewer
Water Public
Level or Stories One
Structure Type Wood Frame,Wood Siding
Schools
Elementary Schools Estes Park
Middle Schools Estes Park
High Schools Estes Park
School District Estes Park R-3
Others
Ownership Individual
Acceptable Financing Cash, Conventional
Listing Terms Cash, Conventional
Pets Description Cats OK, Dogs OK
Read Less Info
Want to know what your home might be worth? Contact us for a FREE valuation!

Our team is ready to help you sell your home for the highest possible price ASAP

© 2024 METROLIST, INC., DBA RECOLORADO® – All Rights Reserved
6455 S. Yosemite St., Suite 500 Greenwood Village, CO 80111 USA
Bought with Mountain Paradise RE Inc
GET MORE INFORMATION

Broker-Owner | Lic# 40035149
jenelle@supremerealtygroup.com
11786 Shaffer Place Unit S-201, Littleton, CO, 80127






