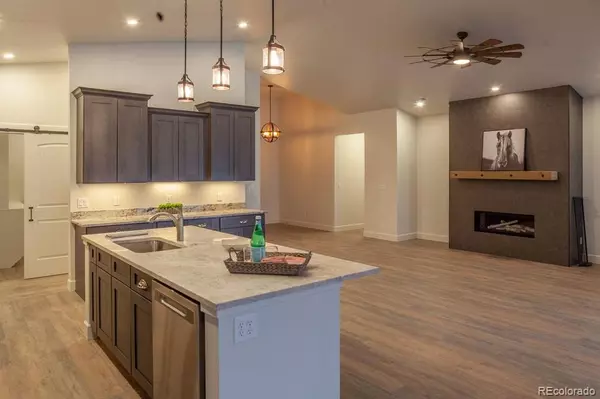$695,000
$695,000
For more information regarding the value of a property, please contact us for a free consultation.
3 Beds
3 Baths
2,390 SqFt
SOLD DATE : 07/07/2023
Key Details
Sold Price $695,000
Property Type Single Family Home
Sub Type Single Family Residence
Listing Status Sold
Purchase Type For Sale
Square Footage 2,390 sqft
Price per Sqft $290
Subdivision Dee Creek Villages
MLS Listing ID 4965972
Sold Date 07/07/23
Bedrooms 3
Full Baths 3
HOA Y/N No
Originating Board recolorado
Year Built 2022
Annual Tax Amount $514
Tax Year 2021
Lot Size 0.330 Acres
Acres 0.33
Property Description
Colorado custom mountain home in Cedaredge, Colorado. This single level newly built home sits on .42/acre adjacent to the beautiful year round Surface Creek. You'll have your own personal forest in your backyard with the sound of running water and abundant trees for landscaping. Located near Deer Creek Village golf course and a few blocks to the Town of Cedaredge. Well designed, spacious, split bedroom floor plan. Wood flooring and carpeted bedrooms. 2390 sq ft with central kitchen, dining and living room. The master suite with coffered ceiling, exterior door leading to the covered patio, ample windows for natural light
and overlooking the backyard will be a sanctuary. Open the windows and listen to Surface creek and observe the abundant wildlife passing through. Enter the large master bath with soaker tub, oversized walk in shower, huge vanity and gorgeous tile work. Continue through to the spacious walk in closet, large enough to keep your dressers in. Continue from there into the laundry room with plenty of cabinets, utility sink, closet and folding area. The heart of the home is the kitchen with open space to living room and dining room and views of nature outdoors. Vaulted ceilings with floor to ceiling tiled fireplace, large kitchen island
with counter seating, granite counters and under cabinet lighting. 8' slider door leading to huge outdoor covered patio overlooking natural forest area and year round Surface Creek. Roomy pantry area with desk area and room for freezer or additional refrigerator. 2 guest rooms share a guest bath. Front bedroom has walk in closet and several windows allowing lots of natural lighting. Back bedroom has an exterior door to covered patio. Great covered entry leading to front door beckoning you inside to beautifully completed and ready space you want to hang out in. Oversized 3 car garage with storage closet. You will love the
ambiance this home offers by virtue of bordering a creek. Cedaredge is a growing community.
Location
State CO
County Delta
Rooms
Main Level Bedrooms 3
Interior
Heating Forced Air
Cooling Central Air
Fireplace N
Exterior
Garage Spaces 3.0
Fence None
Utilities Available Electricity Connected, Natural Gas Connected
Waterfront Description Stream
View Water
Roof Type Composition
Total Parking Spaces 3
Garage Yes
Building
Sewer Public Sewer
Water Public
Level or Stories One
Structure Type Wood Siding
Schools
Elementary Schools Cedaredge
Middle Schools Cedaredge
High Schools Cedaredge
School District Delta County 50J
Others
Senior Community No
Ownership Agent Owner
Acceptable Financing Cash, Conventional
Listing Terms Cash, Conventional
Special Listing Condition None
Read Less Info
Want to know what your home might be worth? Contact us for a FREE valuation!

Our team is ready to help you sell your home for the highest possible price ASAP

© 2024 METROLIST, INC., DBA RECOLORADO® – All Rights Reserved
6455 S. Yosemite St., Suite 500 Greenwood Village, CO 80111 USA
Bought with NON MLS PARTICIPANT
GET MORE INFORMATION

Broker-Owner | Lic# 40035149
jenelle@supremerealtygroup.com
11786 Shaffer Place Unit S-201, Littleton, CO, 80127






