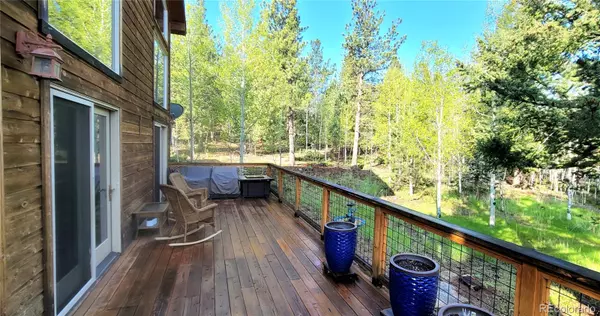$767,000
$768,000
0.1%For more information regarding the value of a property, please contact us for a free consultation.
3 Beds
4 Baths
2,507 SqFt
SOLD DATE : 07/10/2023
Key Details
Sold Price $767,000
Property Type Single Family Home
Sub Type Single Family Residence
Listing Status Sold
Purchase Type For Sale
Square Footage 2,507 sqft
Price per Sqft $305
Subdivision Deer Creek Valley Ranchos
MLS Listing ID 7125911
Sold Date 07/10/23
Style Mountain Contemporary
Bedrooms 3
Full Baths 3
Half Baths 1
HOA Y/N No
Originating Board recolorado
Year Built 1998
Annual Tax Amount $2,507
Tax Year 2022
Lot Size 2.730 Acres
Acres 2.73
Property Description
Located in the coveted Deer Creek Valley Ranchos neighborhood, this newer home offers you so much. Situated on nearly 3 acres of flat land with rock outcroppings, aspen groves, and towering pines, you may just stay outside enjoying the peace and serenity of mountain living. Do you have horses, or always wanted horses? This property is zoned for them, and equipped with a domestic well that allows you to legally provide water to them. Now…once inside this 2,500sf home, you’ll appreciate all the special features. Floor to ceiling windows, log accents, and a new high-efficient woodburning stove in the living room create the perfect space to relax. The updated kitchen offers slab granite counters, knotted hickory cabinets, stainless steel appliances, hardwood floors, and a spacious eating space. Wrapping up the main level is the den, better known as the seller’s “pub”, where they enjoyed countless hours just hanging out with each other. This den has an attached full bathroom so it could be an additional bedroom. Upstairs has 3 bedrooms, one of which is the gorgeous master retreat that was brilliantly designed and added in 2003. With a soaring tongue and groove ceiling, cozy freestanding stove, and a perfectly positioned balcony offering serene mountain views, this room will be your sanctuary! The luxury spa-like bathroom provides a stylish sliding barn door, distinct step shower, spacious double vanity, jetted tub, and a well organized walk-in closet. Luckily, if you need private time, there is a comfortable loft to create your reading or yoga space. As for the internal workings of this home, there are two furnaces, a new roof as of 2022, and high-speed internet. If you like to tinker, the oversized garage was designed with ample space for your workshop. This home is ready to move into so be sure to come by soon.
Location
State CO
County Park
Rooms
Basement Crawl Space
Interior
Interior Features Ceiling Fan(s), Eat-in Kitchen, Five Piece Bath, Granite Counters, High Ceilings, High Speed Internet, Jet Action Tub, Open Floorplan, Primary Suite, Smart Lights, Smoke Free, T&G Ceilings, Vaulted Ceiling(s), Walk-In Closet(s)
Heating Forced Air, Natural Gas
Cooling None
Flooring Carpet, Tile, Wood
Fireplaces Number 2
Fireplaces Type Free Standing, Gas, Living Room, Primary Bedroom, Wood Burning Stove
Fireplace Y
Appliance Dishwasher, Dryer, Gas Water Heater, Microwave, Oven, Range, Refrigerator, Washer
Exterior
Exterior Feature Dog Run, Private Yard, Rain Gutters
Garage Driveway-Dirt, Dry Walled, Exterior Access Door, Finished, Insulated Garage
Garage Spaces 2.0
Fence Full
Utilities Available Electricity Connected, Natural Gas Connected
Roof Type Composition
Total Parking Spaces 3
Garage Yes
Building
Lot Description Corner Lot, Level
Story Two
Foundation Raised, Slab
Sewer Septic Tank
Water Well
Level or Stories Two
Structure Type Frame
Schools
Elementary Schools Deer Creek
Middle Schools Fitzsimmons
High Schools Platte Canyon
School District Platte Canyon Re-1
Others
Senior Community No
Ownership Individual
Acceptable Financing Cash, Conventional, Jumbo
Listing Terms Cash, Conventional, Jumbo
Special Listing Condition None
Read Less Info
Want to know what your home might be worth? Contact us for a FREE valuation!

Our team is ready to help you sell your home for the highest possible price ASAP

© 2024 METROLIST, INC., DBA RECOLORADO® – All Rights Reserved
6455 S. Yosemite St., Suite 500 Greenwood Village, CO 80111 USA
Bought with LIV Sotheby's International Realty
GET MORE INFORMATION

Broker-Owner | Lic# 40035149
jenelle@supremerealtygroup.com
11786 Shaffer Place Unit S-201, Littleton, CO, 80127






