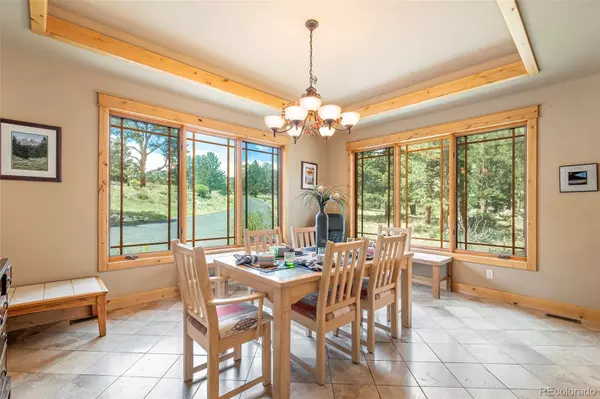$1,275,000
$1,275,000
For more information regarding the value of a property, please contact us for a free consultation.
5 Beds
4 Baths
3,378 SqFt
SOLD DATE : 07/07/2023
Key Details
Sold Price $1,275,000
Property Type Single Family Home
Sub Type Single Family Residence
Listing Status Sold
Purchase Type For Sale
Square Footage 3,378 sqft
Price per Sqft $377
Subdivision Bristlecone Sub
MLS Listing ID 5765421
Sold Date 07/07/23
Bedrooms 5
Full Baths 2
Half Baths 1
Three Quarter Bath 1
HOA Y/N No
Abv Grd Liv Area 3,378
Originating Board recolorado
Year Built 2007
Annual Tax Amount $3,330
Tax Year 2022
Lot Size 1.070 Acres
Acres 1.07
Property Description
They say you can't have all three in a home: Location, Views and Size….Well, let me introduce you to this luxury home built with timeless design located in picturesque Estes Park. You will be in awe as you're surrounded by beautiful pines, wildlife right outside your door and breathtaking mountain views from the two private decks. This rare custom built ranch home with extra wide doors and zero steps boasts 5 bedrooms, 4 bathrooms and an open floor concept that has a kitchen and great room that will meet any entertainer's needs or relax and cozy up by the gorgeous fireplace. The primary bedroom offers a private deck suited and ready for a hot tub if you desire. From custom wood finishings and gorgeous privacy windows to the conference ceilings you will be able to enjoy the rustic outdoors all while living luxuriously inside. Owner has taken all necessary steps for the top of the line upgrades such as fiber optic internet access, spacious 3 car garage, electrostatic air filter, UV treatment for air, jellyfish lighting for outside, and so many newer updates throughout the home. You can also bring your pets as there is a fully fenced in yard and dog run.
Location
State CO
County Larimer
Zoning RE
Rooms
Main Level Bedrooms 5
Interior
Interior Features Built-in Features, Ceiling Fan(s), Entrance Foyer, Five Piece Bath, Granite Counters, High Ceilings, High Speed Internet, Jack & Jill Bathroom, No Stairs, Open Floorplan, Primary Suite, Smart Lights, Smoke Free, Walk-In Closet(s)
Heating Forced Air, Natural Gas
Cooling Central Air
Flooring Carpet, Tile
Fireplaces Number 1
Fireplaces Type Living Room
Fireplace Y
Appliance Dishwasher, Disposal, Dryer, Electric Water Heater, Humidifier, Oven, Refrigerator, Washer
Exterior
Exterior Feature Balcony, Dog Run, Lighting, Private Yard
Garage Concrete, Oversized
Garage Spaces 3.0
Fence Full
Utilities Available Electricity Connected, Internet Access (Wired), Natural Gas Connected
View Mountain(s)
Roof Type Composition
Total Parking Spaces 3
Garage Yes
Building
Lot Description Cul-De-Sac, Many Trees, Mountainous
Foundation Slab
Sewer Public Sewer
Water Public
Level or Stories One
Structure Type Frame, Log
Schools
Elementary Schools Estes Park
Middle Schools Estes Park
High Schools Estes Park
School District Estes Park R-3
Others
Senior Community No
Ownership Individual
Acceptable Financing Cash, Conventional, FHA, Jumbo, VA Loan
Listing Terms Cash, Conventional, FHA, Jumbo, VA Loan
Special Listing Condition None
Read Less Info
Want to know what your home might be worth? Contact us for a FREE valuation!

Our team is ready to help you sell your home for the highest possible price ASAP

© 2024 METROLIST, INC., DBA RECOLORADO® – All Rights Reserved
6455 S. Yosemite St., Suite 500 Greenwood Village, CO 80111 USA
Bought with Pro Realty Inc
GET MORE INFORMATION

Broker-Owner | Lic# 40035149
jenelle@supremerealtygroup.com
11786 Shaffer Place Unit S-201, Littleton, CO, 80127






