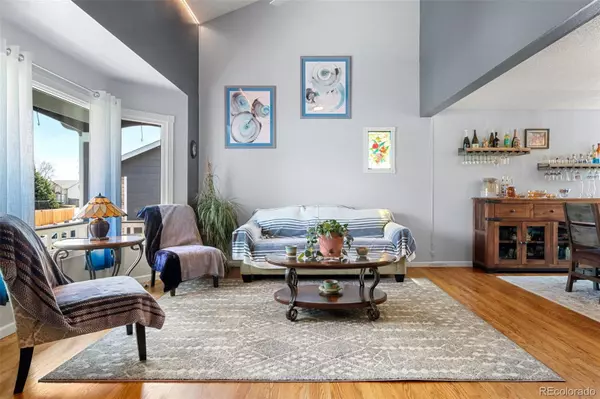$678,000
$669,900
1.2%For more information regarding the value of a property, please contact us for a free consultation.
3 Beds
4 Baths
2,459 SqFt
SOLD DATE : 07/07/2023
Key Details
Sold Price $678,000
Property Type Single Family Home
Sub Type Single Family Residence
Listing Status Sold
Purchase Type For Sale
Square Footage 2,459 sqft
Price per Sqft $275
Subdivision Sheridan Green
MLS Listing ID 5541496
Sold Date 07/07/23
Style Traditional
Bedrooms 3
Full Baths 2
Half Baths 1
Three Quarter Bath 1
Condo Fees $353
HOA Fees $29
HOA Y/N Yes
Originating Board recolorado
Year Built 1991
Annual Tax Amount $2,356
Tax Year 2022
Lot Size 6,534 Sqft
Acres 0.15
Property Description
Welcome to this wonderful home! Nestled in a serene neighborhood, this stunning property greets you with exquisite landscaping that has been meticulously updated. The widened driveway, adorned with elegant pavers, provides ample space for parking, while the lighting that surrounds the entire perimeter adds a warm and inviting ambiance. As you step inside, you are greeted by vaulted ceilings and the allure of gorgeous oak wood floors that flow seamlessly throughout the main level. The gourmet kitchen is a chef's delight, boasting modern updates such as granite countertops, tuscan cabinets, SS appliances, and ample storage space. The open and bright family room is perfect for entertaining, featuring built-in shelving, remote control lighting, and a cozy wood-burning fireplace. Upstairs, you'll find a spacious primary bedroom that offers an updated bathroom, along with two additional bedrooms that provide ample space. The jack-and-jill bathroom adds convenience and functionality to the layout. The finished basement is a media room enthusiast's dream, complete with a bathroom for added convenience. This space provides endless possibilities for movie nights, game days, or even a home gym. The backyard is a true oasis, offering privacy and tranquility. Step outside to the covered patio that provides the perfect setting for outdoor dining and relaxation. The hot tub is an added bonus, offering a luxurious retreat after a long day. The miles of trails and open space surrounding the area are a nature lover's paradise, perfect for outdoor adventures and leisurely strolls. Located in a highly desirable neighborhood, this home offers the perfect blend of comfort, style, and convenience.
Location
State CO
County Jefferson
Zoning SFR
Rooms
Basement Finished, Partial
Interior
Interior Features Ceiling Fan(s), Granite Counters, Jack & Jill Bathroom, Kitchen Island, Open Floorplan, Primary Suite, Vaulted Ceiling(s)
Heating Forced Air, Natural Gas
Cooling Central Air
Flooring Carpet, Wood
Fireplaces Number 1
Fireplaces Type Family Room, Wood Burning
Fireplace Y
Appliance Cooktop, Dishwasher, Disposal, Double Oven, Dryer, Microwave, Refrigerator, Washer
Exterior
Exterior Feature Garden, Lighting, Private Yard, Rain Gutters, Smart Irrigation, Spa/Hot Tub
Garage Concrete, Heated Garage, Insulated Garage
Garage Spaces 2.0
Fence Full
Utilities Available Cable Available, Electricity Connected, Internet Access (Wired), Phone Available
Roof Type Composition
Total Parking Spaces 2
Garage Yes
Building
Lot Description Irrigated, Landscaped, Sprinklers In Front, Sprinklers In Rear
Story Multi/Split
Sewer Public Sewer
Water Public
Level or Stories Multi/Split
Structure Type Brick, Frame, Wood Siding
Schools
Elementary Schools Sheridan Green
Middle Schools Mandalay
High Schools Standley Lake
School District Jefferson County R-1
Others
Senior Community No
Ownership Individual
Acceptable Financing Cash, Conventional, FHA, VA Loan
Listing Terms Cash, Conventional, FHA, VA Loan
Special Listing Condition None
Pets Description Cats OK, Dogs OK
Read Less Info
Want to know what your home might be worth? Contact us for a FREE valuation!

Our team is ready to help you sell your home for the highest possible price ASAP

© 2024 METROLIST, INC., DBA RECOLORADO® – All Rights Reserved
6455 S. Yosemite St., Suite 500 Greenwood Village, CO 80111 USA
Bought with milehimodern - Boulder
GET MORE INFORMATION

Broker-Owner | Lic# 40035149
jenelle@supremerealtygroup.com
11786 Shaffer Place Unit S-201, Littleton, CO, 80127






