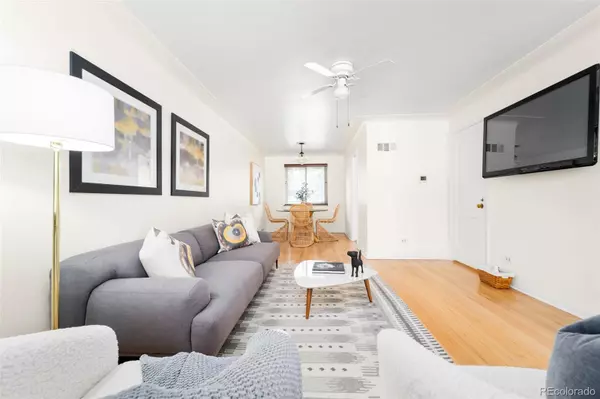$561,500
$550,000
2.1%For more information regarding the value of a property, please contact us for a free consultation.
2 Beds
2 Baths
1,362 SqFt
SOLD DATE : 07/06/2023
Key Details
Sold Price $561,500
Property Type Multi-Family
Sub Type Multi-Family
Listing Status Sold
Purchase Type For Sale
Square Footage 1,362 sqft
Price per Sqft $412
Subdivision Mayfair
MLS Listing ID 5547763
Sold Date 07/06/23
Bedrooms 2
Full Baths 1
Three Quarter Bath 1
HOA Y/N No
Abv Grd Liv Area 908
Originating Board recolorado
Year Built 1951
Annual Tax Amount $2,189
Tax Year 2022
Lot Size 1,306 Sqft
Acres 0.03
Property Description
Luminous bliss envelops the entirety of this Mayfair residence. A warm brick exterior welcomes residents into an airy layout flowing w/ handsome flooring and a neutral color palette. Enjoy at-home relaxation in a spacious living area or entertaining guests in a sun-drenched dining area. Mediterranean-style tiles and all-white cabinetry are showcased in a bright kitchen complete w/ a new refrigerator, microwave and oven. Two sizable and freshly painted bedrooms include a primary w/ plentiful storage found in dual and walk-in closets. Serene relaxation awaits in an updated bathroom boasting eye-catching tile and brushed gold fixtures. Downstairs, a recently finished lower level flaunts a flex space, ¾ bathroom and a laundry area. Built-in storage and a closet system offer ample space for keeping home essentials. Retreat outdoors to a fenced-in backyard featuring a brick paver patio. Two deeded parking spaces, no HOA and a new roof (to come) are added conveniences. Additional updates include new A/C and furnace, energy efficient windows, new paint and carpet throughout, and a new washer/dryer in the renovated laundry area.
Location
State CO
County Denver
Zoning E-MU-2.5
Rooms
Basement Finished, Full, Interior Entry
Interior
Interior Features Built-in Features, Ceiling Fan(s), Tile Counters, Walk-In Closet(s)
Heating Forced Air, Natural Gas
Cooling Central Air
Flooring Laminate, Tile, Wood
Fireplace N
Appliance Dishwasher, Disposal, Dryer, Microwave, Range, Refrigerator, Washer
Laundry In Unit
Exterior
Exterior Feature Lighting, Private Yard, Rain Gutters
Fence Full
Utilities Available Cable Available, Electricity Connected, Internet Access (Wired), Natural Gas Connected, Phone Available
Roof Type Composition
Total Parking Spaces 2
Garage No
Building
Lot Description Sprinklers In Front
Sewer Public Sewer
Water Public
Level or Stories Two
Structure Type Brick
Schools
Elementary Schools Palmer
Middle Schools Hill
High Schools George Washington
School District Denver 1
Others
Senior Community No
Ownership Individual
Acceptable Financing Cash, Conventional, Other
Listing Terms Cash, Conventional, Other
Special Listing Condition None
Read Less Info
Want to know what your home might be worth? Contact us for a FREE valuation!

Our team is ready to help you sell your home for the highest possible price ASAP

© 2024 METROLIST, INC., DBA RECOLORADO® – All Rights Reserved
6455 S. Yosemite St., Suite 500 Greenwood Village, CO 80111 USA
Bought with Toprock Real Estate LLC
GET MORE INFORMATION

Broker-Owner | Lic# 40035149
jenelle@supremerealtygroup.com
11786 Shaffer Place Unit S-201, Littleton, CO, 80127






