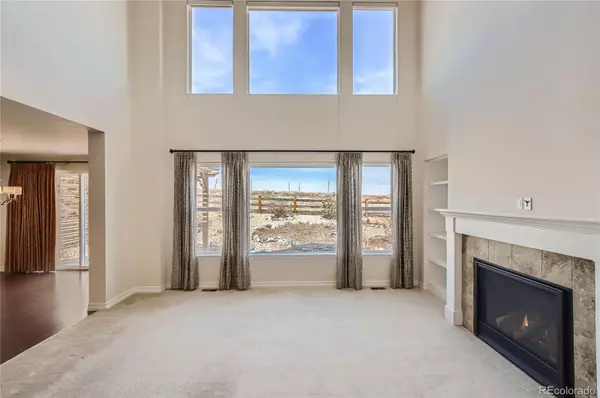$810,000
$818,000
1.0%For more information regarding the value of a property, please contact us for a free consultation.
5 Beds
5 Baths
3,916 SqFt
SOLD DATE : 06/30/2023
Key Details
Sold Price $810,000
Property Type Single Family Home
Sub Type Single Family Residence
Listing Status Sold
Purchase Type For Sale
Square Footage 3,916 sqft
Price per Sqft $206
Subdivision Castle Oaks
MLS Listing ID 4537810
Sold Date 06/30/23
Style Traditional
Bedrooms 5
Full Baths 3
Three Quarter Bath 1
Condo Fees $256
HOA Fees $85/qua
HOA Y/N Yes
Abv Grd Liv Area 3,916
Originating Board recolorado
Year Built 2016
Annual Tax Amount $5,341
Tax Year 2021
Lot Size 9,147 Sqft
Acres 0.21
Property Description
Fantastic 2-story home features grand foyer, sweeping staircase, bridge overlook, and volume ceilings priced to SELL! The main level features a study or front parlor, guest suite, and a large gourmet kitchen with oversized island and breakfast nook that opens to the great room, which features many windows. The formal dining area connects to the kitchen via a large butler's pantry with optional wet bar. The owner's suite offers a spacious bath with dual showers, double vanities and large soaking tub. Upstairs loft converted w/permits to 5th bed and 3/4 bath. Enjoy evenings on the back patio backing to open space. So many communities amenities including clubhouse, pool, tennis courts and trails. Close to the Outlets at Castle Rock and the new Promenade shops, whole foods, restaurants and award winning Douglas County Schools.
Location
State CO
County Douglas
Rooms
Basement Unfinished
Main Level Bedrooms 1
Interior
Interior Features Breakfast Nook, Five Piece Bath, Kitchen Island, Open Floorplan, Pantry, Primary Suite, Smoke Free
Heating Forced Air
Cooling Central Air
Flooring Carpet, Wood
Fireplaces Number 1
Fireplaces Type Gas
Fireplace Y
Appliance Bar Fridge, Cooktop, Dishwasher, Disposal, Double Oven, Microwave, Refrigerator, Wine Cooler
Laundry In Unit
Exterior
Garage Spaces 3.0
Fence Full
Utilities Available Cable Available, Electricity Connected
Roof Type Composition
Total Parking Spaces 3
Garage Yes
Building
Sewer Public Sewer
Water Public
Level or Stories Two
Structure Type Cement Siding
Schools
Elementary Schools Sage Canyon
Middle Schools Mesa
High Schools Douglas County
School District Douglas Re-1
Others
Senior Community No
Ownership Individual
Acceptable Financing Cash, Conventional, FHA, Jumbo, VA Loan
Listing Terms Cash, Conventional, FHA, Jumbo, VA Loan
Special Listing Condition None
Pets Description Cats OK, Dogs OK
Read Less Info
Want to know what your home might be worth? Contact us for a FREE valuation!

Our team is ready to help you sell your home for the highest possible price ASAP

© 2024 METROLIST, INC., DBA RECOLORADO® – All Rights Reserved
6455 S. Yosemite St., Suite 500 Greenwood Village, CO 80111 USA
Bought with Compass - Denver
GET MORE INFORMATION

Broker-Owner | Lic# 40035149
jenelle@supremerealtygroup.com
11786 Shaffer Place Unit S-201, Littleton, CO, 80127






