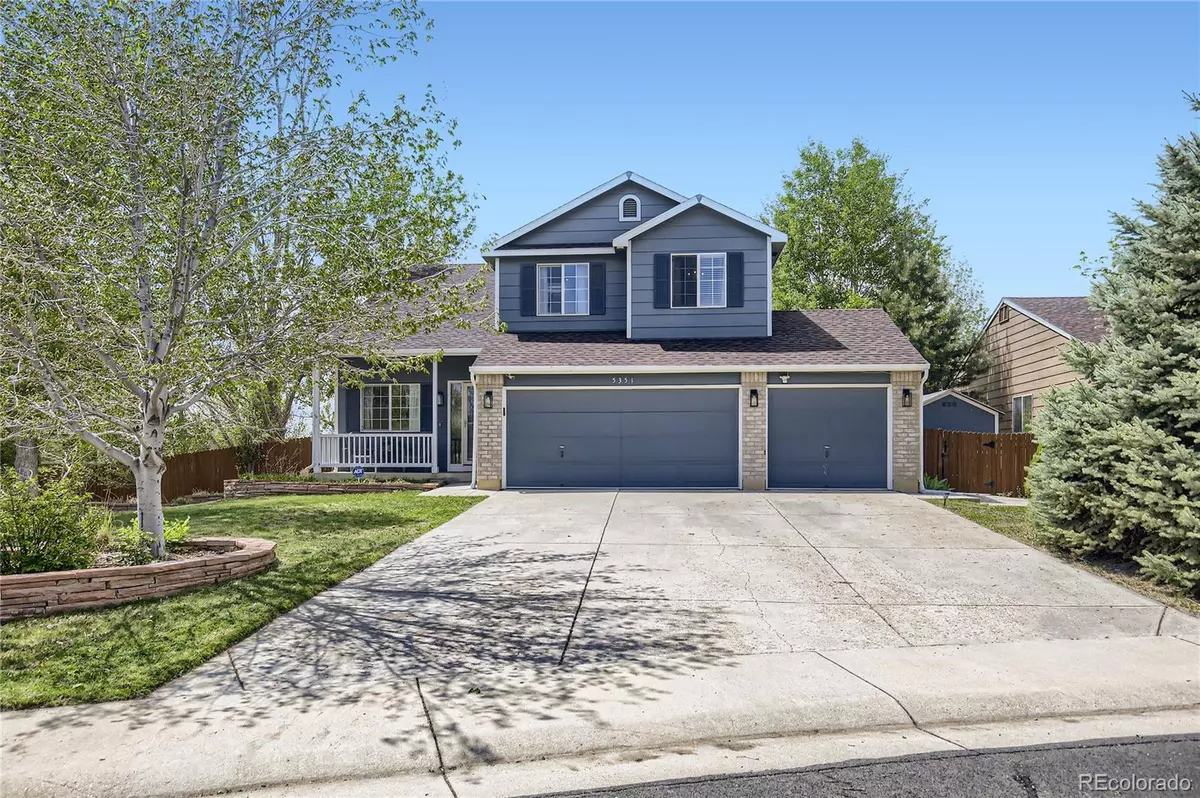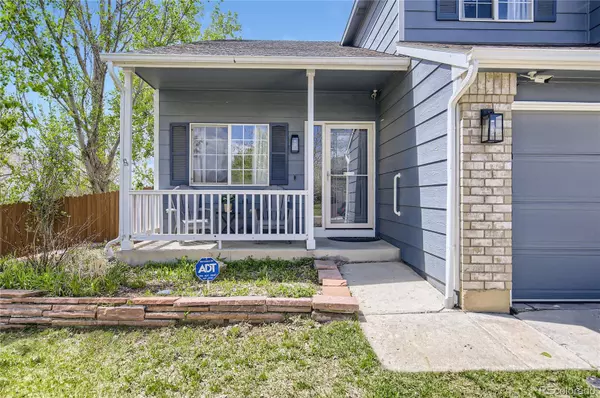$563,000
$560,000
0.5%For more information regarding the value of a property, please contact us for a free consultation.
3 Beds
3 Baths
1,724 SqFt
SOLD DATE : 06/30/2023
Key Details
Sold Price $563,000
Property Type Single Family Home
Sub Type Single Family Residence
Listing Status Sold
Purchase Type For Sale
Square Footage 1,724 sqft
Price per Sqft $326
Subdivision Fox Run
MLS Listing ID 8102152
Sold Date 06/30/23
Bedrooms 3
Full Baths 2
Half Baths 1
Condo Fees $55
HOA Fees $18/qua
HOA Y/N Yes
Originating Board recolorado
Year Built 2000
Annual Tax Amount $2,635
Tax Year 2022
Lot Size 0.290 Acres
Acres 0.29
Property Description
Beautiful and well-maintained home in the coveted Fox Run community of Frederick! This upgraded residence offers an array of desirable features and stunning mountain vistas. A covered front porch welcomes you into the spacious main level boasting an elegant dining room with vaulted ceilings, creating a grand and inviting atmosphere. The dining room seamlessly flows into an open living room and kitchen, creating the perfect space for entertaining. Stay warm during chilly evenings with the cozy gas fireplace in the living room. The kitchen is a true chef's delight, featuring granite countertops, new stainless steel appliances, a kitchen island, and a chic tile backsplash Enjoy casual meals in the informal dining space, and easily access the patio, making outdoor dining a breeze. Upstairs, you'll find a versatile loft space with a wood accent wall, offering endless possibilities. The primary bedroom is a serene retreat with its own en-suite bath and a spacious walk-in closet. Two additional upper bedrooms and a full bath ensure comfortable accommodations for everyone. Outside, discover a large back patio, perfect for hosting gatherings or simply relaxing while enjoying the breathtaking views of the mountains. The patio features a built-in bench for added seating areas and a pergola with a dedicated dining area. Outdoor enthusiasts will appreciate the two sheds and garden boxes, allowing for easy storage of tools and equipment. Enjoy the added bonus of lush mature landscaping that surrounds the outdoor hot tub for the ultimate place to unwind! This exceptional home also presents fantastic Airbnb potential, thanks to its desirable features, stunning location, and spacious yard!
Location
State CO
County Weld
Rooms
Basement Sump Pump, Unfinished
Interior
Interior Features Granite Counters, Jet Action Tub, Kitchen Island, Open Floorplan, Pantry, Radon Mitigation System, Smart Lights, Smart Thermostat, Smoke Free, Vaulted Ceiling(s), Wired for Data
Heating Forced Air
Cooling Central Air
Flooring Laminate, Tile, Wood
Fireplaces Number 1
Fireplaces Type Gas, Living Room
Fireplace Y
Appliance Disposal, Gas Water Heater, Microwave, Range, Refrigerator, Self Cleaning Oven
Exterior
Exterior Feature Garden, Gas Valve, Lighting, Private Yard, Rain Gutters, Spa/Hot Tub
Garage Concrete
Garage Spaces 3.0
Fence Full
Utilities Available Cable Available, Electricity Connected, Internet Access (Wired), Natural Gas Connected, Phone Available
View Mountain(s)
Roof Type Composition
Total Parking Spaces 3
Garage Yes
Building
Lot Description Cul-De-Sac, Open Space, Sprinklers In Front, Sprinklers In Rear
Story Two
Sewer Public Sewer
Water Public
Level or Stories Two
Structure Type Frame, Wood Siding
Schools
Elementary Schools Legacy
Middle Schools Coal Ridge
High Schools Frederick
School District St. Vrain Valley Re-1J
Others
Senior Community No
Ownership Individual
Acceptable Financing Cash, Conventional, FHA, VA Loan
Listing Terms Cash, Conventional, FHA, VA Loan
Special Listing Condition None
Pets Description Cats OK, Dogs OK, Yes
Read Less Info
Want to know what your home might be worth? Contact us for a FREE valuation!

Our team is ready to help you sell your home for the highest possible price ASAP

© 2024 METROLIST, INC., DBA RECOLORADO® – All Rights Reserved
6455 S. Yosemite St., Suite 500 Greenwood Village, CO 80111 USA
Bought with eXp Realty, LLC
GET MORE INFORMATION

Broker-Owner | Lic# 40035149
jenelle@supremerealtygroup.com
11786 Shaffer Place Unit S-201, Littleton, CO, 80127






