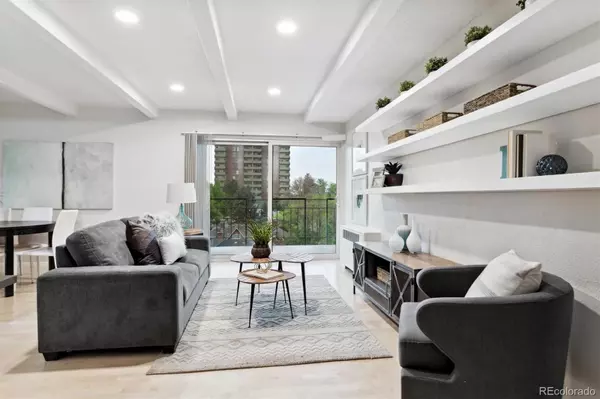$426,000
$425,000
0.2%For more information regarding the value of a property, please contact us for a free consultation.
2 Beds
2 Baths
911 SqFt
SOLD DATE : 06/28/2023
Key Details
Sold Price $426,000
Property Type Condo
Sub Type Condominium
Listing Status Sold
Purchase Type For Sale
Square Footage 911 sqft
Price per Sqft $467
Subdivision Cheesman Park
MLS Listing ID 7335360
Sold Date 06/28/23
Style Contemporary
Bedrooms 2
Full Baths 1
Three Quarter Bath 1
Condo Fees $676
HOA Fees $676/mo
HOA Y/N Yes
Abv Grd Liv Area 911
Originating Board recolorado
Year Built 1968
Annual Tax Amount $2,075
Tax Year 2022
Property Description
Contemporary Cheesman Park 2 bed, 2 bath condo is situated on top floor w/ amazing city views! Parkville Condo's unit #703 enchants you from the moment you cross the threshold.Freshly painted interior is bathed in south-facing sunlight.2 sets of new patio doors easily open to enjoy spring breezes off balcony. Slip into Adirondack chairs on balcony surrounded by terra-cotta pots planted w/geraniums or basil for mozzarella/tomato drizzled w/ balsamic & homegrown basil.Grab your swimsuit to get in a few laps in Parkville’s well-maintained pool. Fitness center offers treadmill & weight machines to keep your heart pulsing & your biceps in tune. Whip up savory salads in classic kitchen before heading out to nearby Cheesman Park/Botanic Gardens for an afternoon of natural beauty. Grab a fresh mint tea & curl up on your bed to listen to your favorite podcast before drifting off to sleep. Storage unit keeps your camping equipment easily accessible without the need to see it daily. Laundry room is in the hallway on 7th floor w/newer washer & dryer. Place a bath bomb scented with lavender petals into bathtub for evening relaxation before heading off to a good night's sleep.Don’t need 2 bedrooms? Utilize 2nd bedroom as home office/hobby room Fido or Tiger are welcome to join you as this unit is pet-friendly..woof, woof, meow, meow! Freshly painted so all you need to do is bring your artwork & hang it up on the walls! Display your handbags/shoe collection in oversized walk-in closet off primary bedroom suite. Nearby Copper Door Coffee, Liks Ice Cream, and Wyman's Pizza are steps away from your new home. Covered parking space #25 is located next to exterior main door entry. Covered parking helps car stay clean after trips to the car wash. Bus conveniently located approx. 1 block away. HOA fees have you fully covered w/building insurance, trash, snow removal, water & heat so all that is left is your electric bill & Hulu/netflix/internet accounts.
Location
State CO
County Denver
Zoning G-MU-12
Rooms
Main Level Bedrooms 2
Interior
Interior Features Elevator, Entrance Foyer, No Stairs, Pantry, Primary Suite, Walk-In Closet(s)
Heating Baseboard
Cooling Central Air
Flooring Carpet, Laminate, Tile
Fireplace N
Appliance Dishwasher, Disposal, Oven, Refrigerator
Laundry Common Area
Exterior
Exterior Feature Balcony
Pool Indoor
View City
Roof Type Tar/Gravel
Total Parking Spaces 1
Garage No
Building
Sewer Public Sewer
Level or Stories One
Structure Type Concrete
Schools
Elementary Schools Bromwell
Middle Schools Morey
High Schools East
School District Denver 1
Others
Senior Community No
Ownership Individual
Acceptable Financing Cash, Conventional, FHA
Listing Terms Cash, Conventional, FHA
Special Listing Condition None
Pets Description Cats OK, Dogs OK, Yes
Read Less Info
Want to know what your home might be worth? Contact us for a FREE valuation!

Our team is ready to help you sell your home for the highest possible price ASAP

© 2024 METROLIST, INC., DBA RECOLORADO® – All Rights Reserved
6455 S. Yosemite St., Suite 500 Greenwood Village, CO 80111 USA
Bought with Kentwood Real Estate Cherry Creek
GET MORE INFORMATION

Broker-Owner | Lic# 40035149
jenelle@supremerealtygroup.com
11786 Shaffer Place Unit S-201, Littleton, CO, 80127






