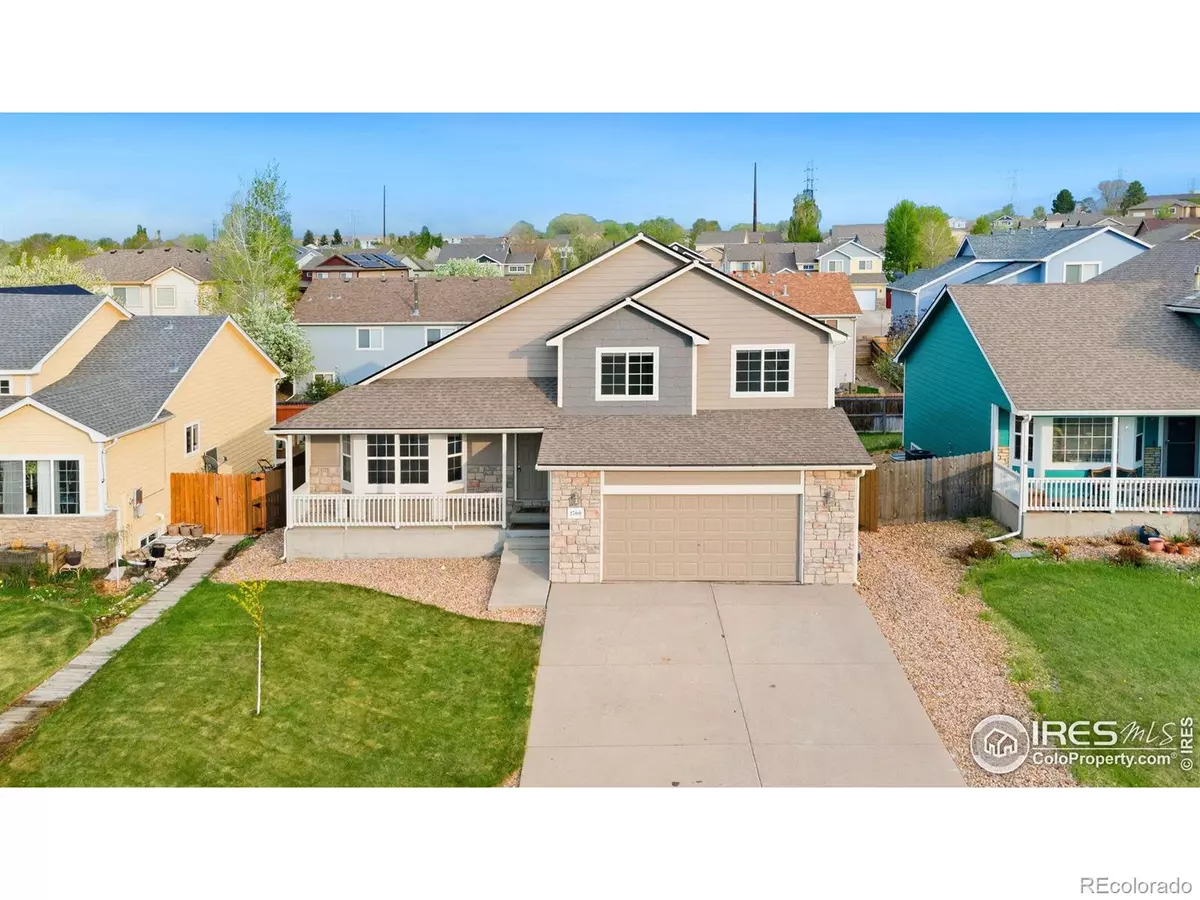$477,000
$479,000
0.4%For more information regarding the value of a property, please contact us for a free consultation.
4 Beds
3 Baths
2,072 SqFt
SOLD DATE : 06/23/2023
Key Details
Sold Price $477,000
Property Type Single Family Home
Sub Type Single Family Residence
Listing Status Sold
Purchase Type For Sale
Square Footage 2,072 sqft
Price per Sqft $230
Subdivision Mountain Shadows
MLS Listing ID IR987558
Sold Date 06/23/23
Style Contemporary
Bedrooms 4
Full Baths 2
Half Baths 1
Condo Fees $310
HOA Fees $25/ann
HOA Y/N Yes
Originating Board recolorado
Year Built 2005
Annual Tax Amount $2,019
Tax Year 2022
Lot Size 6,098 Sqft
Acres 0.14
Property Description
It's time to move into your new dream home! This impressive property boasts a spacious layout and high-end finishes that will have you in awe. It features a well-lit open-concept living area with lofty ceilings and luxury vinyl plank flooring, perfect for entertaining guests. The large updated kitchen boasts new stainless steel appliances, a center island, handsome cabinetry, and a walk-in corner pantry. With plenty of storage and counter prep space, you can cook up a delicious holiday feast. Just off the dining area is access to a deck with plenty of room for a table, allowing you to enjoy your morning coffee outdoors. Upstairs are three bedrooms, each with large windows giving plenty of natural light and gorgeous views of the surrounding area. The primary bedroom features a walk-in closet and an attached 5-piece bathroom with dual sinks, a linen closet, and a soaking tub. A flexible room in the lower area features French doors, a closet, and a sliding glass door that leads to the back patio. It can be used as an additional bedroom, family room, or office space. Host outdoor gatherings in the fully fenced and fully landscaped backyard. The laundry room comes complete with a front-loading washer and dryer. Fulfill all your expansion ideas with the unfinished basement, which can be used as a recreational area for all your entertainment needs or as an additional storage space. You could also add an additional bedroom and bathroom, should you desire. Enjoy the beautiful Colorado weather with a stroll or bike ride along the many neighborhood trails. Ideal location west of Greeley and just a few minutes away from Windsor, in Windsor School District, with easy access to major highways and shopping! Commuting to work or going out to explore the area has never been easier. Don't miss your chance to make this incredible property your own!
Location
State CO
County Weld
Zoning R-L
Rooms
Basement Bath/Stubbed, Unfinished
Interior
Interior Features Eat-in Kitchen, Five Piece Bath, Kitchen Island, Open Floorplan, Pantry, Vaulted Ceiling(s), Walk-In Closet(s)
Heating Forced Air
Cooling Central Air
Flooring Vinyl
Equipment Satellite Dish
Fireplace N
Appliance Dishwasher, Disposal, Dryer, Microwave, Oven, Refrigerator, Washer
Laundry In Unit
Exterior
Garage Spaces 2.0
Fence Fenced
Utilities Available Electricity Available, Natural Gas Available
Roof Type Fiberglass
Total Parking Spaces 2
Garage Yes
Building
Lot Description Sprinklers In Front
Story Three Or More
Sewer Public Sewer
Water Public
Level or Stories Three Or More
Schools
Elementary Schools Tozer
Middle Schools Severance
High Schools Severance
School District Other
Others
Ownership Individual
Acceptable Financing Cash, Conventional, FHA, VA Loan
Listing Terms Cash, Conventional, FHA, VA Loan
Read Less Info
Want to know what your home might be worth? Contact us for a FREE valuation!

Our team is ready to help you sell your home for the highest possible price ASAP

© 2024 METROLIST, INC., DBA RECOLORADO® – All Rights Reserved
6455 S. Yosemite St., Suite 500 Greenwood Village, CO 80111 USA
Bought with RE/MAX Advanced Inc.
GET MORE INFORMATION

Broker-Owner | Lic# 40035149
jenelle@supremerealtygroup.com
11786 Shaffer Place Unit S-201, Littleton, CO, 80127






