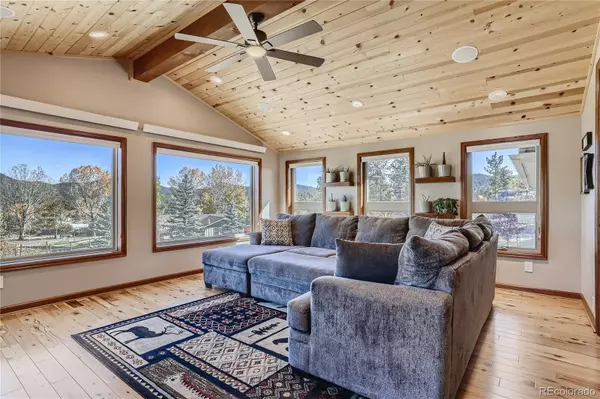$975,000
$980,000
0.5%For more information regarding the value of a property, please contact us for a free consultation.
5 Beds
2 Baths
2,815 SqFt
SOLD DATE : 06/21/2023
Key Details
Sold Price $975,000
Property Type Single Family Home
Sub Type Single Family Residence
Listing Status Sold
Purchase Type For Sale
Square Footage 2,815 sqft
Price per Sqft $346
Subdivision Green Wood
MLS Listing ID 6674413
Sold Date 06/21/23
Bedrooms 5
Full Baths 2
HOA Y/N No
Originating Board recolorado
Year Built 1971
Annual Tax Amount $3,914
Tax Year 2021
Lot Size 0.520 Acres
Acres 0.52
Property Description
This is the one you've been waiting for! Amazing curb appeal on a beautiful 1/2 acre flat lot with mountain views!! Located within walking distance to Evergreen Lake, Wilmot Elementary, Evergreen High School, Wulf Rec Center, and the Library. Enjoy your morning cup of coffee on the covered front porch while watching the elk graze in your yard! End your day on the back covered patio while watching your favorite show or game and listening to the tranquil sounds of the waterfalls while soaking in the jetted hot tub. When you walk in you will immediately notice how open and light this home is and the first thing that will catch your eye are the stunning mountain views out almost every window! Extensive list of upgrades includes: New Roof 2021, Hardie Siding, soffits, and fascia 2021, 3rd Car Garage Addition 2021, Family Room Addition on back of Home 2019, Andersen Windows throughout, Arctic Spas Hot Tub 2020, In ground trampoline 2022, Paver front walkway 2018, Stainless Steel Appliances and Quartz Countertops in kitchen, New carpet in basement 2019, Solid wood doors throughout, built-in bench and shelves in garage, asphalt driveway, refaced fireplaces with stone, plumbed for gas stove, new gutters and downspouts 2021.
Location
State CO
County Jefferson
Zoning MR-1
Rooms
Basement Finished
Main Level Bedrooms 3
Interior
Interior Features Breakfast Nook, Built-in Features, Ceiling Fan(s), Eat-in Kitchen, Five Piece Bath, High Speed Internet, Quartz Counters, Smart Thermostat, Smoke Free, Sound System, Hot Tub, T&G Ceilings, Vaulted Ceiling(s)
Heating Forced Air, Radiant
Cooling Other
Flooring Carpet, Tile, Wood
Fireplaces Number 2
Fireplaces Type Dining Room, Gas, Gas Log, Living Room
Fireplace Y
Appliance Dishwasher, Disposal, Dryer, Gas Water Heater, Microwave, Oven, Range, Range Hood, Refrigerator, Self Cleaning Oven, Washer
Exterior
Exterior Feature Barbecue, Gas Grill, Gas Valve, Lighting, Spa/Hot Tub, Water Feature
Garage Asphalt, Dry Walled, Finished, Insulated Garage, Lighted, Smart Garage Door, Storage
Garage Spaces 3.0
Fence Partial
Utilities Available Cable Available, Electricity Available, Electricity Connected, Internet Access (Wired), Natural Gas Available, Natural Gas Connected
View Mountain(s)
Roof Type Composition
Total Parking Spaces 3
Garage Yes
Building
Lot Description Corner Lot, Level
Story One
Foundation Slab
Sewer Public Sewer
Water Public
Level or Stories One
Structure Type Cedar, Cement Siding, Stone
Schools
Elementary Schools Wilmot
Middle Schools Evergreen
High Schools Evergreen
School District Jefferson County R-1
Others
Senior Community No
Ownership Agent Owner
Acceptable Financing Cash, Conventional, Jumbo
Listing Terms Cash, Conventional, Jumbo
Special Listing Condition None
Read Less Info
Want to know what your home might be worth? Contact us for a FREE valuation!

Our team is ready to help you sell your home for the highest possible price ASAP

© 2024 METROLIST, INC., DBA RECOLORADO® – All Rights Reserved
6455 S. Yosemite St., Suite 500 Greenwood Village, CO 80111 USA
Bought with RE/MAX ALLIANCE
GET MORE INFORMATION

Broker-Owner | Lic# 40035149
jenelle@supremerealtygroup.com
11786 Shaffer Place Unit S-201, Littleton, CO, 80127






