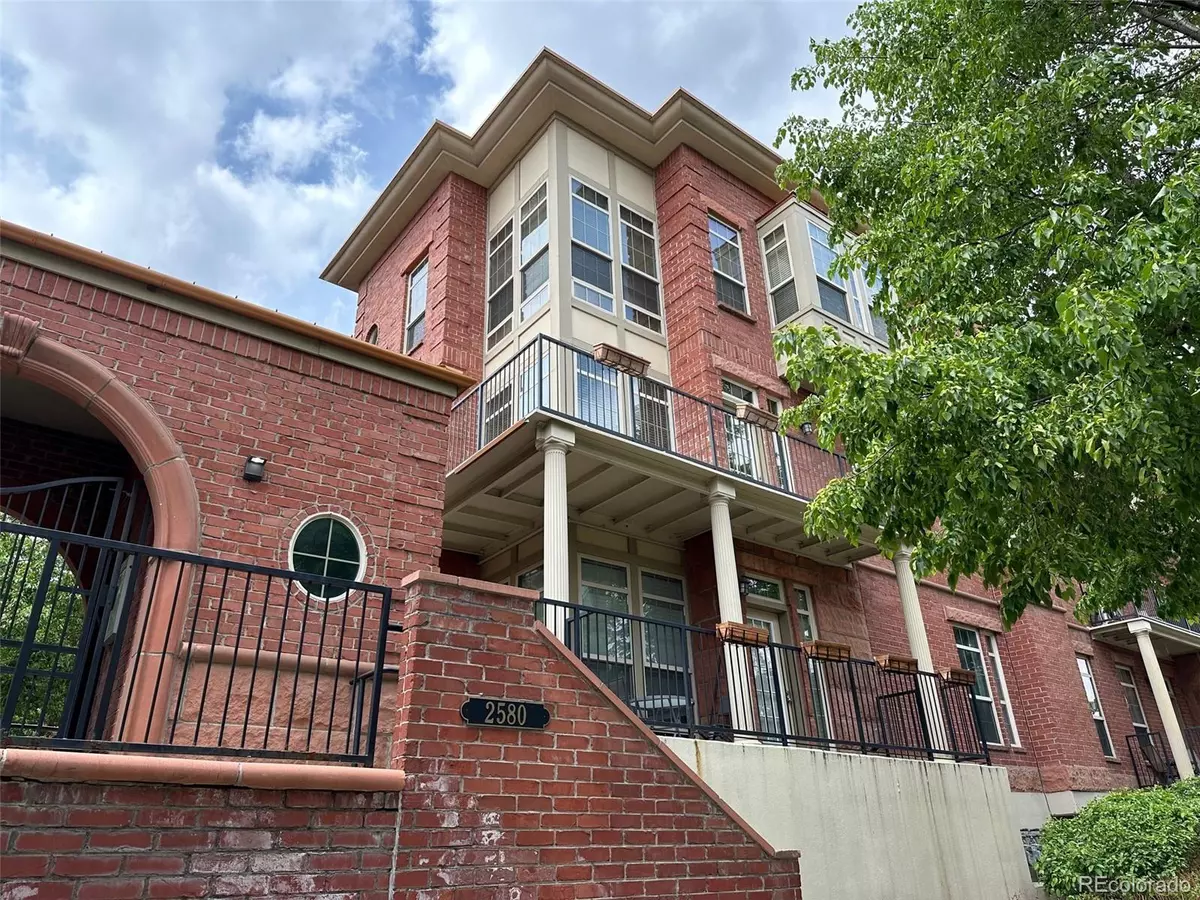$720,000
$725,000
0.7%For more information regarding the value of a property, please contact us for a free consultation.
2 Beds
3 Baths
1,381 SqFt
SOLD DATE : 06/21/2023
Key Details
Sold Price $720,000
Property Type Multi-Family
Sub Type Multi-Family
Listing Status Sold
Purchase Type For Sale
Square Footage 1,381 sqft
Price per Sqft $521
Subdivision Lohi
MLS Listing ID 3774726
Sold Date 06/21/23
Bedrooms 2
Full Baths 1
Half Baths 1
Three Quarter Bath 1
Condo Fees $543
HOA Fees $543/mo
HOA Y/N Yes
Abv Grd Liv Area 1,381
Originating Board recolorado
Year Built 2000
Annual Tax Amount $3,126
Tax Year 2022
Property Description
This is the one you have been waiting for in this LoHi Two-Story walk-up! This corner location has Southern and Eastern exposure and gorgeous views of downtown from this supreme location. Floor to ceiling windows overlook the wraparound balcony and the soaring ceilings make this open floor plan seem even larger in every way. The excellent floor plan features an open concept kitchen and dining room with great room and gas fireplace all overlooking the city views, plus a powder room and storage. The upper level features a large primary suite, walk-in closet and five-piece bath. The secondary bedroom makes the perfect office or guest suite and is convenient to the upper-level laundry. The unit also features floor to ceiling windows in every room, tons of storage in the unit, Pergo flooring throughout the main level and newer carpeting upstairs. The deeded parking space and storage unit are in the secure, underground garage. This fabulous condo is located just blocks to many of LoHi's hottest restaurants and just one block to the pedestrian bridge into the Riverfront Community and Union Station.
Location
State CO
County Denver
Zoning C-MX-5
Interior
Interior Features Ceiling Fan(s), Eat-in Kitchen, Entrance Foyer, Five Piece Bath, Granite Counters, High Ceilings, Kitchen Island, Open Floorplan, Primary Suite, Walk-In Closet(s)
Heating Forced Air
Cooling Central Air
Flooring Carpet, Laminate
Fireplaces Number 1
Fireplaces Type Great Room
Fireplace Y
Appliance Dishwasher, Disposal, Dryer, Oven, Range, Refrigerator, Washer
Exterior
Exterior Feature Balcony
Garage Spaces 1.0
View City
Roof Type Membrane
Total Parking Spaces 1
Garage No
Building
Sewer Public Sewer
Water Public
Level or Stories Two
Structure Type Brick
Schools
Elementary Schools Edison
Middle Schools Strive Sunnyside
High Schools North
School District Denver 1
Others
Senior Community No
Ownership Individual
Acceptable Financing Cash, Conventional, Jumbo
Listing Terms Cash, Conventional, Jumbo
Special Listing Condition None
Read Less Info
Want to know what your home might be worth? Contact us for a FREE valuation!

Our team is ready to help you sell your home for the highest possible price ASAP

© 2024 METROLIST, INC., DBA RECOLORADO® – All Rights Reserved
6455 S. Yosemite St., Suite 500 Greenwood Village, CO 80111 USA
Bought with RE/MAX ALLIANCE
GET MORE INFORMATION

Broker-Owner | Lic# 40035149
jenelle@supremerealtygroup.com
11786 Shaffer Place Unit S-201, Littleton, CO, 80127






