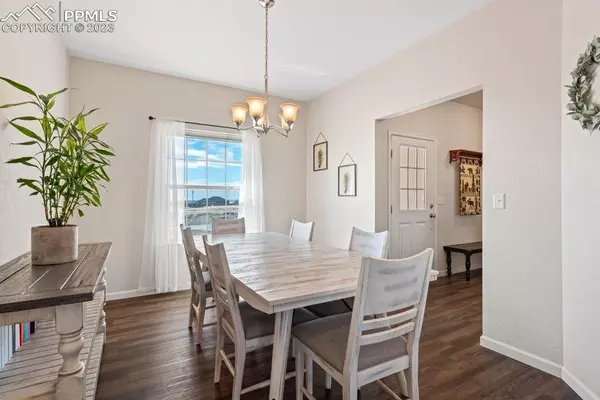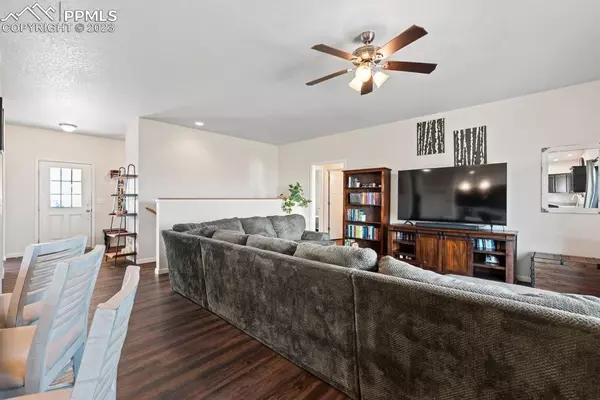$427,500
$425,000
0.6%For more information regarding the value of a property, please contact us for a free consultation.
3 Beds
2 Baths
3,434 SqFt
SOLD DATE : 06/16/2023
Key Details
Sold Price $427,500
Property Type Single Family Home
Sub Type Single Family
Listing Status Sold
Purchase Type For Sale
Square Footage 3,434 sqft
Price per Sqft $124
MLS Listing ID 9979431
Sold Date 06/16/23
Style Ranch
Bedrooms 3
Full Baths 2
Construction Status Existing Home
HOA Y/N No
Year Built 2018
Annual Tax Amount $2,434
Tax Year 2022
Lot Size 1.270 Acres
Property Description
Welcome to your spacious Ranch-style home, featuring a thoughtfully designed split bedroom floor plan. As you step inside, you'll be greeted by an open floor plan that seamlessly blends together your beautiful kitchen, complete with an island, and your comfortable living room. The dining room, located just off the front door, is both airy and spacious, providing ample room for a large dining table and the perfect setting for hosting gatherings with friends and family.
The large primary suite is a true retreat, featuring a luxurious 4-piece bathroom and a walk-in closet that provides plenty of storage space for your belongings. You'll also appreciate the huge 3-car garage, fully equipped with shelving and cabinets, providing plenty of room for your vehicles and storage needs.
Outside, you'll find the backyard fully fenced with a storage shed and garden area.
This home features an unfinished basement with unlimited potential for customization to fit your unique needs. With enough space to add 2 more bedrooms, another bathroom, and additional living space, you can easily create the perfect retreat for your family and guests. Let your imagination run wild as you envision the possibilities, whether it's a home theater, game room, gym or a private office space. This is an opportunity to add significant value to your home and create a living space that is tailored to your lifestyle. With the flexibility to add your own finishing touches, you can create a truly one-of-a-kind space that perfectly reflects your personality and taste. Come explore the endless possibilities that await you in this amazing unfinished basement!
Don't miss your chance to see it for yourself!
Location
State CO
County Pueblo
Area Pueblo West
Interior
Cooling Central Air
Flooring Carpet, Vinyl/Linoleum
Fireplaces Number 1
Fireplaces Type None
Laundry Electric Hook-up, Main
Exterior
Garage Attached
Garage Spaces 3.0
Utilities Available Electricity, Natural Gas
Roof Type Composite Shingle
Building
Lot Description Level
Foundation Full Basement
Water Municipal
Level or Stories Ranch
Structure Type Wood Frame
Construction Status Existing Home
Schools
Middle Schools Liberty Point International
High Schools Pueblo West
School District Pueblo-70
Others
Special Listing Condition Not Applicable
Read Less Info
Want to know what your home might be worth? Contact us for a FREE valuation!

Our team is ready to help you sell your home for the highest possible price ASAP

GET MORE INFORMATION

Broker-Owner | Lic# 40035149
jenelle@supremerealtygroup.com
11786 Shaffer Place Unit S-201, Littleton, CO, 80127






