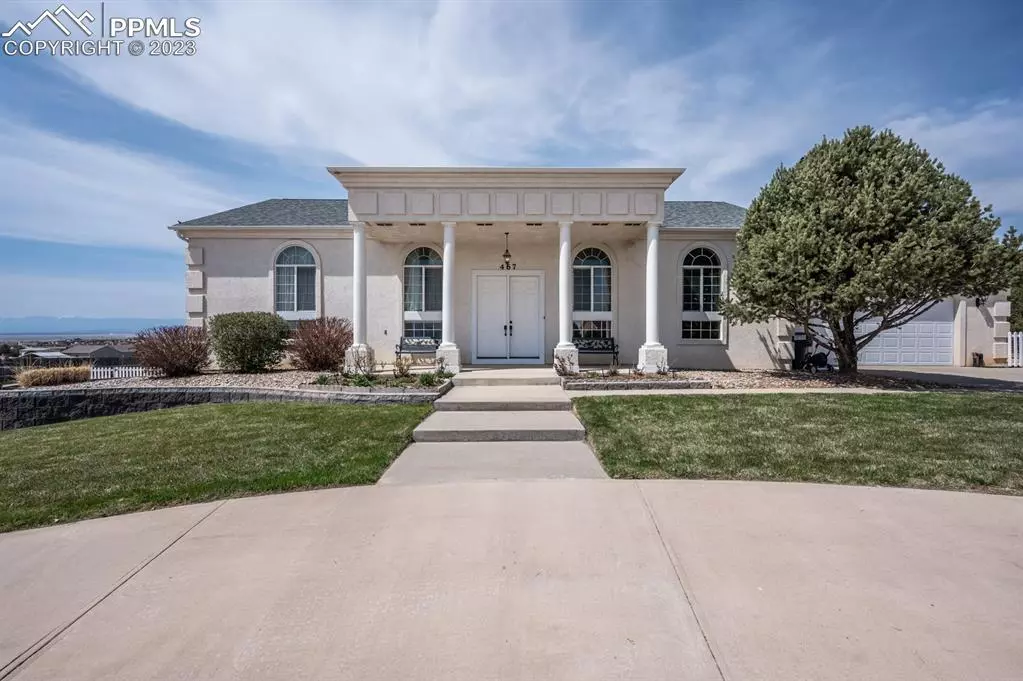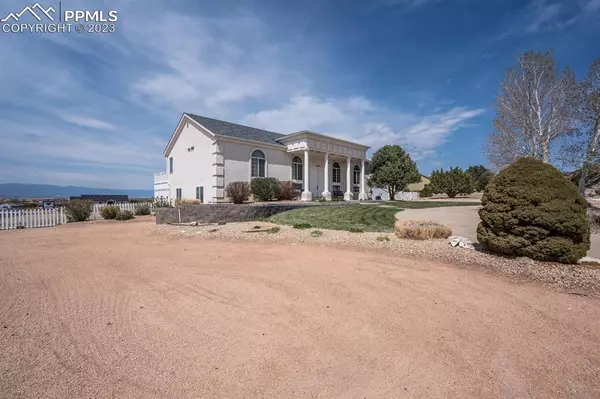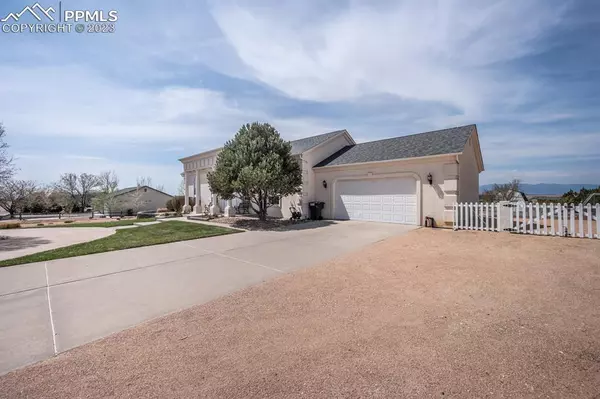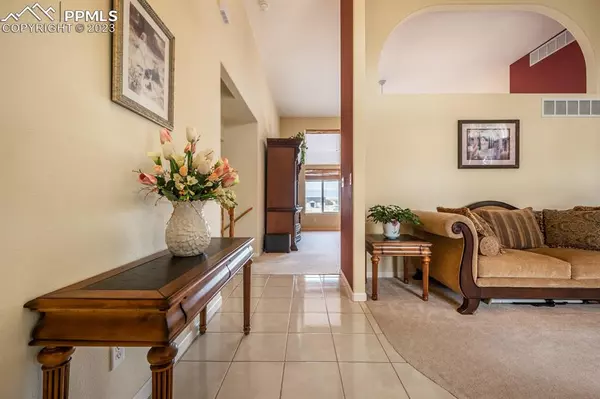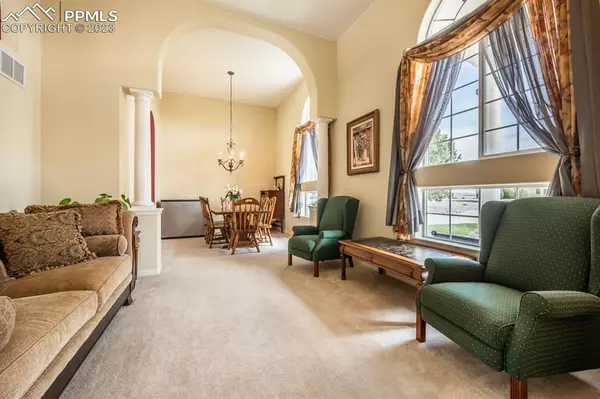$455,000
$445,000
2.2%For more information regarding the value of a property, please contact us for a free consultation.
4 Beds
3 Baths
2,620 SqFt
SOLD DATE : 06/16/2023
Key Details
Sold Price $455,000
Property Type Single Family Home
Sub Type Single Family
Listing Status Sold
Purchase Type For Sale
Square Footage 2,620 sqft
Price per Sqft $173
MLS Listing ID 8904499
Sold Date 06/16/23
Style Tri-Level
Bedrooms 4
Full Baths 3
Construction Status Existing Home
HOA Y/N No
Year Built 2001
Annual Tax Amount $1,997
Tax Year 2022
Lot Size 1.160 Acres
Property Description
Welcome to this stunning property offering breathtaking views and captivating landscaping. This tri-level home boasts a charming colonial-style front facade that adds an elegant touch to its curb appeal. As you step inside, you'll be greeted by the spectacular vaulted ceilings that create an open and airy atmosphere throughout the main level. The kitchen, all three bathrooms, and the laundry room feature beautiful tile flooring, adding both style and practicality to these spaces. The main level of the house offers a formal dining room, perfect for hosting memorable gatherings, as well as a cozy breakfast nook for casual meals. The kitchen is a chef's dream, equipped with stainless steel appliances, ample cabinets, and generous counter space, making meal preparation a breeze. The primary bedroom is a true retreat, featuring an exquisite 5-piece ensuite bathroom complete with a walk-in closet. From here, you have access to a private Trex deck, where you can relax and enjoy the serene surroundings. Outdoor living is a delight on this property, with plenty of space to entertain or unwind. The large open patio is ideal for hosting barbecues and social gatherings, while the covered patio on the walk-out lower level provides a shaded area to relax and enjoy the outdoors. The back yard is fully fenced, offering privacy and security. Don't miss this remarkable home that combines breathtaking views, gorgeous landscaping, and a beautiful living space.
Location
State CO
County Pueblo
Area Pueblo West
Interior
Interior Features Vaulted Ceilings
Cooling Ceiling Fan(s), Central Air
Flooring Carpet, Tile
Fireplaces Number 1
Fireplaces Type None
Laundry Lower
Exterior
Garage Attached
Garage Spaces 2.0
Utilities Available Electricity, Natural Gas
Roof Type Composite Shingle
Building
Lot Description Level, Mountain View
Foundation Not Applicable
Water Municipal
Level or Stories Tri-Level
Structure Type Wood Frame
Construction Status Existing Home
Schools
School District Pueblo-70
Others
Special Listing Condition Not Applicable
Read Less Info
Want to know what your home might be worth? Contact us for a FREE valuation!

Our team is ready to help you sell your home for the highest possible price ASAP

GET MORE INFORMATION

Broker-Owner | Lic# 40035149
jenelle@supremerealtygroup.com
11786 Shaffer Place Unit S-201, Littleton, CO, 80127

