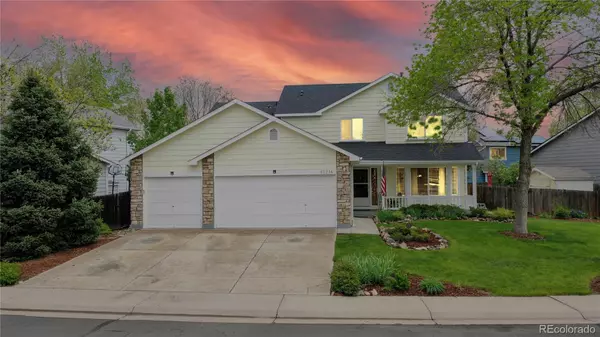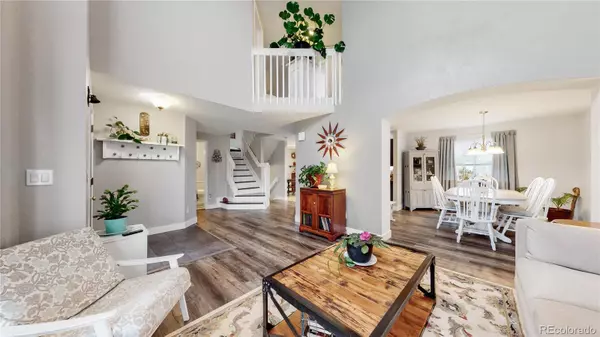$625,000
$625,000
For more information regarding the value of a property, please contact us for a free consultation.
4 Beds
3 Baths
2,253 SqFt
SOLD DATE : 06/20/2023
Key Details
Sold Price $625,000
Property Type Single Family Home
Sub Type Single Family Residence
Listing Status Sold
Purchase Type For Sale
Square Footage 2,253 sqft
Price per Sqft $277
Subdivision Amherst
MLS Listing ID 8244570
Sold Date 06/20/23
Bedrooms 4
Full Baths 2
Half Baths 1
HOA Y/N No
Abv Grd Liv Area 2,253
Originating Board recolorado
Year Built 1994
Annual Tax Amount $3,332
Tax Year 2022
Lot Size 7,840 Sqft
Acres 0.18
Property Description
This stunning home boasts 4 spacious bedrooms, 2.5 finely appointed bathrooms, and an unfinished basement with endless potential. There are too many upgrades to list them all. One of the highlights of this home is the primary suite, situated on its own floor for ultimate privacy and relaxation. Upstairs, you'll find three additional bedrooms, perfect for a growing family or hosting guests. With a split-level design, this home offers a unique layout that maximizes space and creates a comfortable flow throughout. The exterior of the home is just as impressive as the interior, with a well-maintained lawn and landscaping that creates an inviting, welcoming atmosphere. The private backyard patios are a great place for entertaining or just enjoying the outdoors with a shed for your storage needs. All of this is located in the highly desirable Westminster area with no HOA's, just minutes away from excellent schools, shopping, dining, and entertainment options. Come see for yourself why this home is the perfect choice for your next move! For more photos and videos go to http://prop.tours/sd8
Location
State CO
County Adams
Rooms
Basement Unfinished
Interior
Interior Features Built-in Features, Ceiling Fan(s), Eat-in Kitchen, Five Piece Bath, Granite Counters, High Ceilings, Jet Action Tub, Kitchen Island, Pantry, Primary Suite, Radon Mitigation System, Vaulted Ceiling(s), Walk-In Closet(s)
Heating Forced Air
Cooling Evaporative Cooling
Flooring Carpet, Laminate, Tile, Vinyl
Fireplaces Number 1
Fireplaces Type Family Room
Fireplace Y
Appliance Dishwasher, Disposal, Dryer, Microwave, Oven, Range, Refrigerator, Washer
Exterior
Exterior Feature Rain Gutters
Garage Concrete
Garage Spaces 3.0
Fence Full
Utilities Available Cable Available, Electricity Connected, Natural Gas Connected, Phone Available
Roof Type Architecural Shingle
Total Parking Spaces 3
Garage Yes
Building
Lot Description Near Public Transit
Foundation Concrete Perimeter
Sewer Public Sewer
Water Public
Level or Stories Multi/Split
Structure Type Frame, Wood Siding
Schools
Elementary Schools Arapahoe Ridge
Middle Schools Silver Hills
High Schools Legacy
School District Adams 12 5 Star Schl
Others
Senior Community No
Ownership Individual
Acceptable Financing Cash, Conventional, FHA, VA Loan
Listing Terms Cash, Conventional, FHA, VA Loan
Special Listing Condition None
Read Less Info
Want to know what your home might be worth? Contact us for a FREE valuation!

Our team is ready to help you sell your home for the highest possible price ASAP

© 2024 METROLIST, INC., DBA RECOLORADO® – All Rights Reserved
6455 S. Yosemite St., Suite 500 Greenwood Village, CO 80111 USA
Bought with First Summit Realty
GET MORE INFORMATION

Broker-Owner | Lic# 40035149
jenelle@supremerealtygroup.com
11786 Shaffer Place Unit S-201, Littleton, CO, 80127






