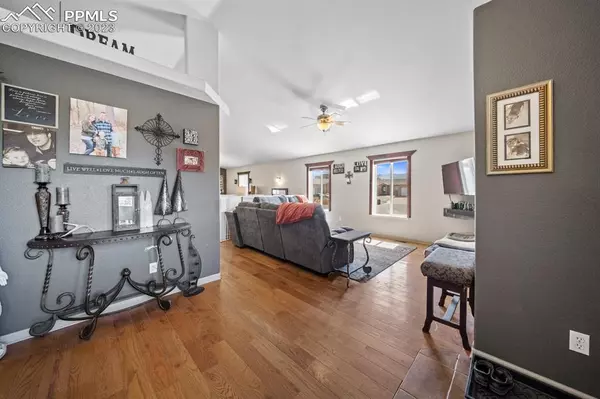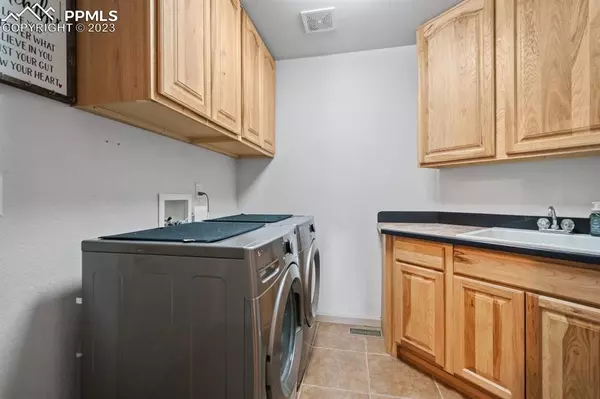$445,227
$450,000
1.1%For more information regarding the value of a property, please contact us for a free consultation.
4 Beds
3 Baths
3,556 SqFt
SOLD DATE : 06/16/2023
Key Details
Sold Price $445,227
Property Type Single Family Home
Sub Type Single Family
Listing Status Sold
Purchase Type For Sale
Square Footage 3,556 sqft
Price per Sqft $125
MLS Listing ID 8210410
Sold Date 06/16/23
Style Ranch
Bedrooms 4
Full Baths 3
Construction Status Existing Home
HOA Y/N No
Year Built 2005
Annual Tax Amount $1,801
Tax Year 2022
Lot Size 6,062 Sqft
Property Description
Stunning large ranch home within walking distance to Sumo Golf Course with beautiful mountain views! This charming stucco home features 4 generously sized bedrooms, 3 full bathrooms, a separate office space and 2 car attached garage, all nicely situated on a corner lot with open spaces beside and behind the property. Ceramic and wood flooring throughout entry, living, dining, kitchen, and laundry room. Spacious kitchen features stainless steal appliances, plenty of cabinets and counter space and a walk in pantry! Dining room off kitchen walks out to back deck, perfect for entertaining! Main level master bedroom and large master bath featuring jetted spa tub, free standing shower and spacious walk in closet! Additional bedroom, laundry, guest bath and office are also located on main level. Head down to the basement to find 2 more additional guest bedrooms fully finished and a partially finished basement ready for your creative mind! The hard parts have been done! Framing for an additional bedroom, bathroom, storage and living area has been completed. Bathroom, electric and can lights have already been installed. All that's left is drywall, trim, doors, and flooring!
Location
State CO
County Fremont
Area Sumo Village
Interior
Interior Features 5-Pc Bath, 6-Panel Doors, Vaulted Ceilings
Cooling Ceiling Fan(s), Central Air
Flooring Carpet, Ceramic Tile, Wood
Fireplaces Number 1
Fireplaces Type None
Laundry Main
Exterior
Garage Attached
Garage Spaces 2.0
Fence Rear
Utilities Available Cable, Electricity, Telephone
Roof Type Composite Shingle
Building
Lot Description Corner, Cul-de-sac, Golf Course View, Mountain View
Foundation Full Basement
Water Municipal
Level or Stories Ranch
Finished Basement 35
Structure Type Framed on Lot,Wood Frame
Construction Status Existing Home
Schools
School District Florence/Fremont Re-2
Others
Special Listing Condition Not Applicable
Read Less Info
Want to know what your home might be worth? Contact us for a FREE valuation!

Our team is ready to help you sell your home for the highest possible price ASAP

GET MORE INFORMATION

Broker-Owner | Lic# 40035149
jenelle@supremerealtygroup.com
11786 Shaffer Place Unit S-201, Littleton, CO, 80127






